724 N Franklin Street, Denver, CO 80218
Local realty services provided by:Better Homes and Gardens Real Estate Kenney & Company
724 N Franklin Street,Denver, CO 80218
$1,600,000
- 4 Beds
- 3 Baths
- 3,230 sq. ft.
- Single family
- Pending
Listed by: kathy o'donnell gibsonkathy@denverhomes.org
Office: the denver home company
MLS#:6730062
Source:ML
Price summary
- Price:$1,600,000
- Price per sq. ft.:$495.36
About this home
Welcome back to 724 Franklin Street which has been refreshed with some updates and paint to increase functionality! Professional pics coming next week. However, while standing in the formal entry, you can't miss the sophisticated 8-year-old kitchen remodel complete with Bosch Appliances, Silestone counters, and wet bar/coffee bar area with a Kegerator, no less, for entertaining. The upstairs, also, has undergone a renovation, 7-years ago, and features a primary suite with 3 closets and luxury appointments such as the double shower in the 4-piece bath, two additional bedrooms with a newer Jack N Jill 3/4 bath and new oak flooring. One of the bedrooms has an adjoining room which could be a play/study area, or an office, as it is used now. Just don't overlook the flexibility this room adds in functionality even by simply adding a third bath up or creating dual primary suites. The basement has a good ceiling height and features a fourth bedroom suite with egress window and new 4-piece bath. Laundry and storage is also in the basement. Keep the backyard well- groomed and easily maintained as you see it or, easily take up some stone and add more grass area. This is also a great "lock and leave" opportunity if that's what you're looking for. The walk ability of this home is wonderful as Cheesman Park is just at the end of the block and the retail and restaurants on 6th Ave one block in the opposite direction. Walk to summer concerts at the Botanic Gardens in the Summer! Options are nice to have--and 724 Franklin offers them in abundance!
* Updated photos coming October 6--More closet space has been added in the Primary Bedroom and professional pics will be taken when the doors come in and are installed.
**Floorplan in Supplements
Contact an agent
Home facts
- Year built:1907
- Listing ID #:6730062
Rooms and interior
- Bedrooms:4
- Total bathrooms:3
- Half bathrooms:1
- Living area:3,230 sq. ft.
Heating and cooling
- Cooling:Central Air
- Heating:Forced Air, Natural Gas
Structure and exterior
- Roof:Composition
- Year built:1907
- Building area:3,230 sq. ft.
- Lot area:0.1 Acres
Schools
- High school:East
- Middle school:Morey
- Elementary school:Dora Moore
Utilities
- Water:Public
- Sewer:Public Sewer
Finances and disclosures
- Price:$1,600,000
- Price per sq. ft.:$495.36
- Tax amount:$6,898 (2024)
New listings near 724 N Franklin Street
- Coming Soon
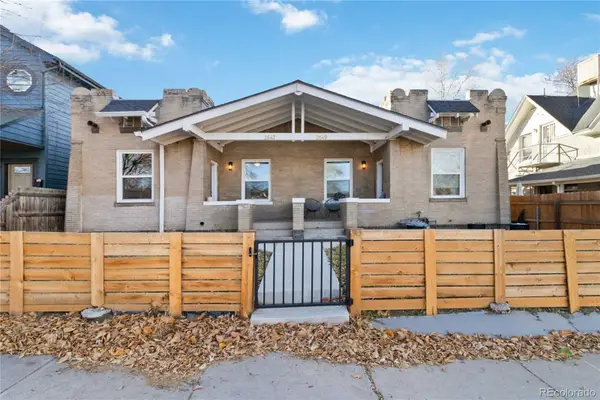 $650,000Coming Soon3 beds 2 baths
$650,000Coming Soon3 beds 2 baths2647 High Street, Denver, CO 80205
MLS# 2950660Listed by: RE/MAX OF CHERRY CREEK - New
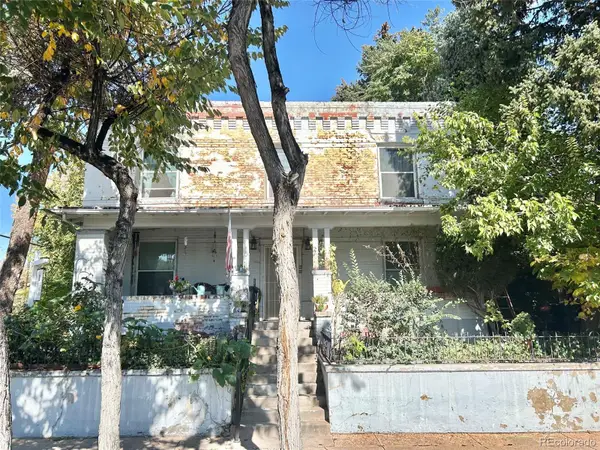 $999,000Active8 beds 4 baths3,588 sq. ft.
$999,000Active8 beds 4 baths3,588 sq. ft.3269 W Hayward Place, Denver, CO 80211
MLS# 7820199Listed by: BROKERS GUILD HOMES - New
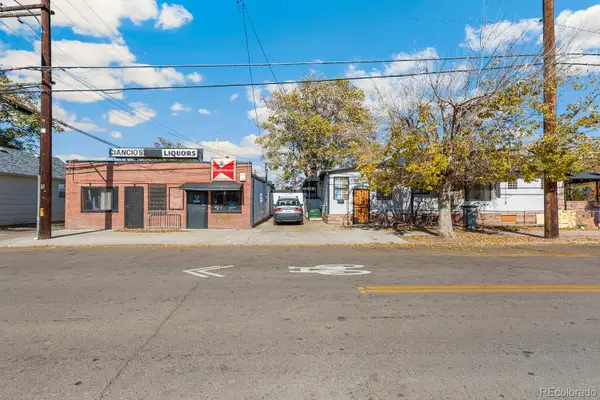 $799,000Active-- beds -- baths3,736 sq. ft.
$799,000Active-- beds -- baths3,736 sq. ft.4705 Claude Court, Denver, CO 80216
MLS# 4506911Listed by: KAUFMAN HAGAN - Coming Soon
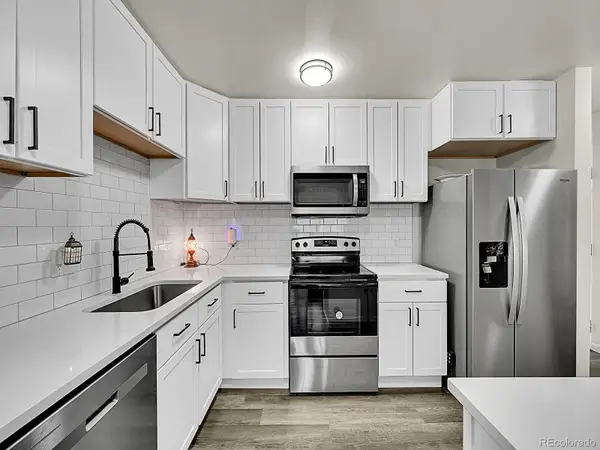 $320,000Coming Soon2 beds 2 baths
$320,000Coming Soon2 beds 2 baths645 S Alton Way #4C, Denver, CO 80247
MLS# 3419172Listed by: BERGEN PEAK REALTY - Coming Soon
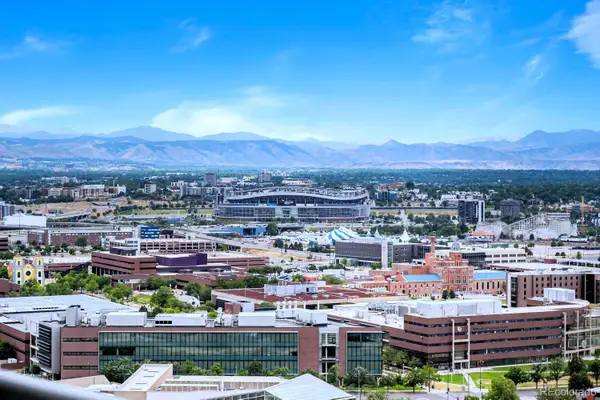 $479,000Coming Soon1 beds 1 baths
$479,000Coming Soon1 beds 1 baths891 14th Street #2203, Denver, CO 80202
MLS# 7524075Listed by: COLDWELL BANKER GLOBAL LUXURY DENVER - New
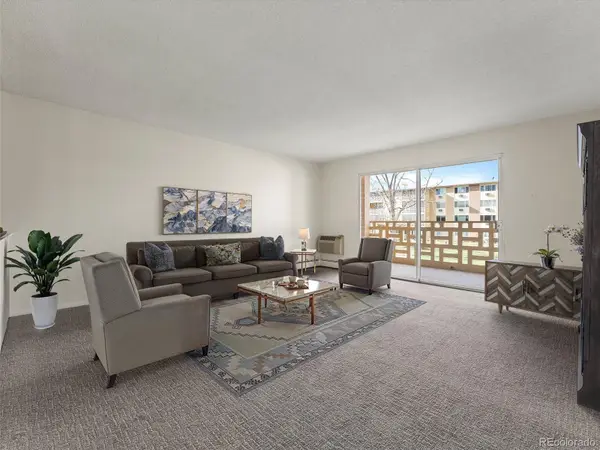 $189,900Active2 beds 1 baths945 sq. ft.
$189,900Active2 beds 1 baths945 sq. ft.605 S Alton Way #2B, Denver, CO 80247
MLS# 9890344Listed by: RE/MAX PROFESSIONALS - Coming Soon
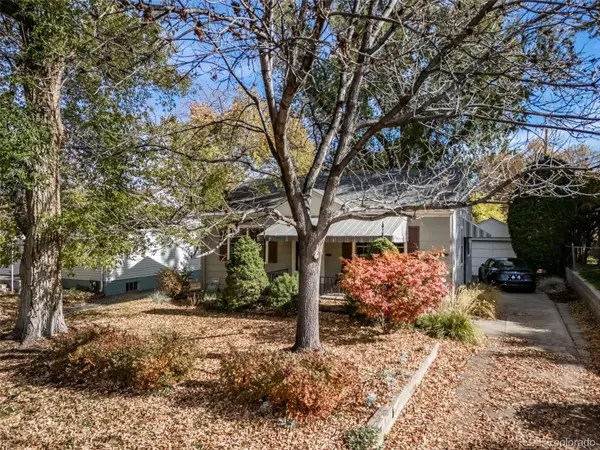 $619,000Coming Soon2 beds 2 baths
$619,000Coming Soon2 beds 2 baths2544 S Lafayette Street, Denver, CO 80210
MLS# 9071976Listed by: BROKERS GUILD REAL ESTATE - New
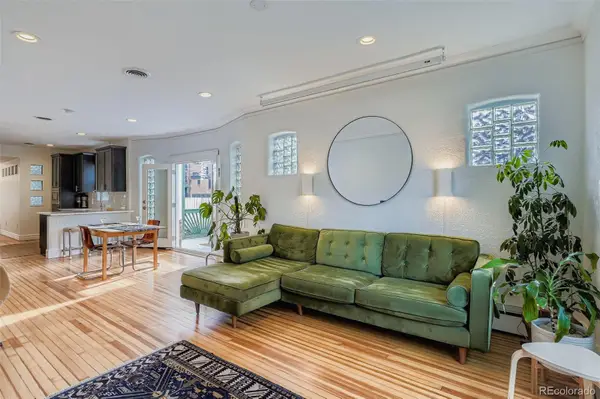 $995,000Active4 beds 3 baths2,290 sq. ft.
$995,000Active4 beds 3 baths2,290 sq. ft.28 N Corona Street, Denver, CO 80218
MLS# 1609231Listed by: MODE DENVER REAL ESTATE LLC - New
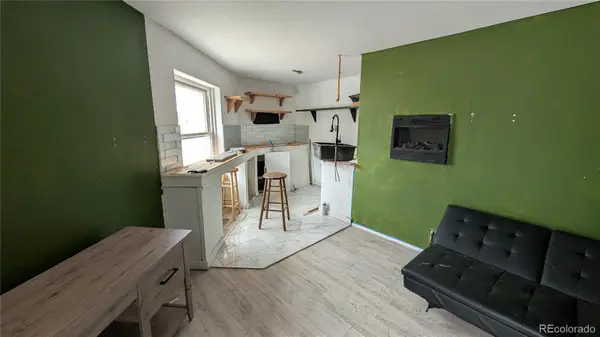 $450,000Active3 beds 2 baths1,992 sq. ft.
$450,000Active3 beds 2 baths1,992 sq. ft.2120 N Broadway, Denver, CO 80205
MLS# 5349080Listed by: RE/MAX ALLIANCE - Coming Soon
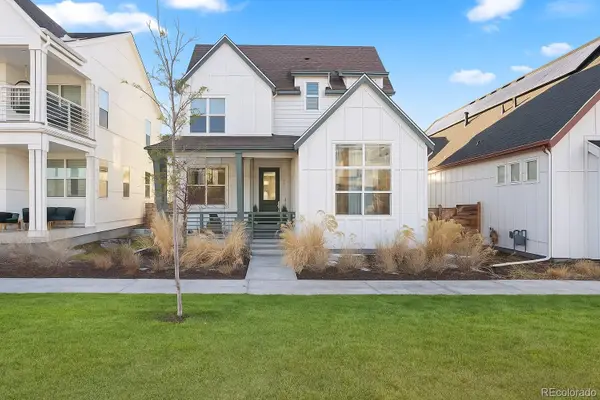 $900,000Coming Soon5 beds 4 baths
$900,000Coming Soon5 beds 4 baths5987 N Geneva Street, Denver, CO 80238
MLS# 5604366Listed by: ATLAS REAL ESTATE GROUP
