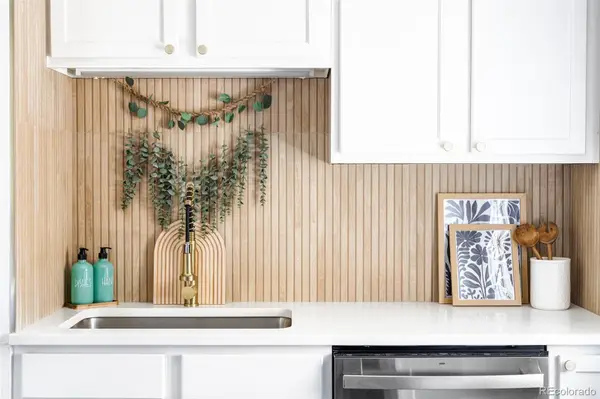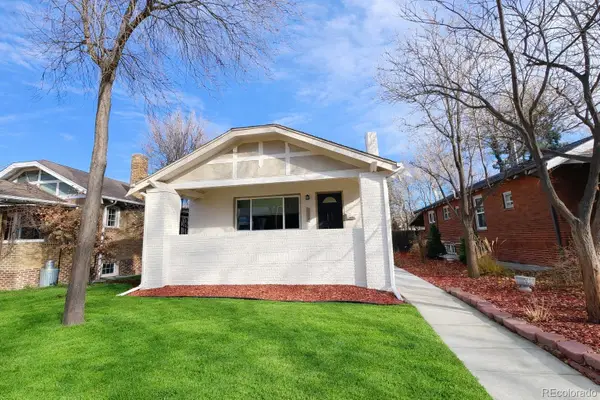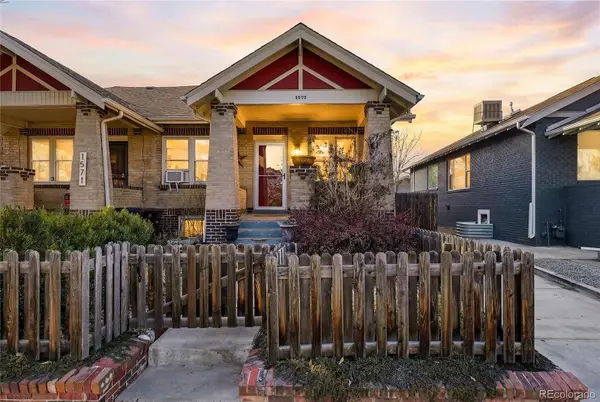725 S Alton Way #4D, Denver, CO 80247
Local realty services provided by:Better Homes and Gardens Real Estate Kenney & Company
725 S Alton Way #4D,Denver, CO 80247
$299,900
- 2 Beds
- 2 Baths
- 1,200 sq. ft.
- Condominium
- Active
Listed by: manijeh saeidimanijehs@gmail.com,720-205-3563
Office: brokers guild real estate
MLS#:4356155
Source:ML
Price summary
- Price:$299,900
- Price per sq. ft.:$249.92
- Monthly HOA dues:$664
About this home
VIEW-VIEW-VIEW, This unit stands out from the rest its awesome view. Welcome to Windsor Gardens, Denver's premier 55+ active adult community, where lifestyle meets serenity and vibrant living. This stunning home offers unparalleled views of the serene Windsor Lake and the picturesque Highline Canal. Its prime location makes it a true gem, offering convenience, beauty, and a sense of tranquility that is hard to match. Step out onto the enclosed patio and immerse yourself in the breathtaking scenery that changes with the seasons. Whether it's the golden hues of autumn, the blossoming greens of spring, or the serene white blanket of winter, every view feels like a masterpiece. The home is bathed in natural light, creating a bright and cheerful ambiance perfect for relaxing or entertaining guests. Adding to the convenience is a detached garage located just steps away from the building entrance—no more struggling with parking or long walks to your vehicle. Windsor Gardens offers an array of amenities that cater to a wide range of interests. Enjoy a leisurely round on the nine-hole par-3 golf course, take a refreshing dip in the indoor or outdoor pools, or participate in a variety of classes tailored to your interests. The community also boasts a top-notch fitness center, an on-site restaurant, and more, ensuring there's always something to do. The Homeowners' Association (HOA) takes care of many essential services, including capital reserves, property taxes, heat, water, sewer, trash removal, and 24-hour security, allowing you to focus on enjoying your new lifestyle without the hassle of routine maintenance. This home is more than just a place to live—it’s an invitation to be part of a welcoming and active community. Don’t miss out on this incredible opportunity to embrace a serene, fulfilling, and vibrant lifestyle at Windsor Gardens!
Contact an agent
Home facts
- Year built:1970
- Listing ID #:4356155
Rooms and interior
- Bedrooms:2
- Total bathrooms:2
- Full bathrooms:1
- Living area:1,200 sq. ft.
Heating and cooling
- Cooling:Air Conditioning-Room
- Heating:Baseboard
Structure and exterior
- Roof:Composition
- Year built:1970
- Building area:1,200 sq. ft.
Schools
- High school:George Washington
- Middle school:Place Bridge Academy
- Elementary school:Place Bridge Academy
Utilities
- Water:Public
- Sewer:Public Sewer
Finances and disclosures
- Price:$299,900
- Price per sq. ft.:$249.92
- Tax amount:$955 (2024)
New listings near 725 S Alton Way #4D
- New
 $340,000Active2 beds 3 baths1,102 sq. ft.
$340,000Active2 beds 3 baths1,102 sq. ft.1811 S Quebec Way #82, Denver, CO 80231
MLS# 5336816Listed by: COLDWELL BANKER REALTY 24 - New
 $464,900Active2 beds 1 baths768 sq. ft.
$464,900Active2 beds 1 baths768 sq. ft.754 Dahlia Street, Denver, CO 80220
MLS# 6542641Listed by: RE-ASSURANCE HOMES - New
 $459,900Active2 beds 1 baths790 sq. ft.
$459,900Active2 beds 1 baths790 sq. ft.766 Dahlia Street, Denver, CO 80220
MLS# 6999917Listed by: RE-ASSURANCE HOMES - New
 $699,000Active4 beds 2 baths2,456 sq. ft.
$699,000Active4 beds 2 baths2,456 sq. ft.1636 Irving Street, Denver, CO 80204
MLS# 7402779Listed by: PETER WITULSKI - New
 $585,000Active2 beds 2 baths928 sq. ft.
$585,000Active2 beds 2 baths928 sq. ft.931 33rd Street, Denver, CO 80205
MLS# 8365500Listed by: A STEP ABOVE REALTY - New
 $459,900Active3 beds 2 baths1,180 sq. ft.
$459,900Active3 beds 2 baths1,180 sq. ft.857 S Leyden Street, Denver, CO 80224
MLS# 8614011Listed by: YOUR CASTLE REALTY LLC - New
 $324,000Active2 beds 1 baths943 sq. ft.
$324,000Active2 beds 1 baths943 sq. ft.1270 N Marion Street #211, Denver, CO 80218
MLS# 9987854Listed by: RE/MAX PROFESSIONALS - Coming Soon
 $315,000Coming Soon1 beds 1 baths
$315,000Coming Soon1 beds 1 baths2313 S Race Street #A, Denver, CO 80210
MLS# 9294717Listed by: MAKE REAL ESTATE - Coming Soon
 $975,000Coming Soon4 beds 3 baths
$975,000Coming Soon4 beds 3 baths1572 Garfield Street, Denver, CO 80206
MLS# 9553208Listed by: LOKATION REAL ESTATE - Coming SoonOpen Sat, 12 to 4pm
 $640,000Coming Soon2 beds 2 baths
$640,000Coming Soon2 beds 2 baths1575 Newton Street, Denver, CO 80204
MLS# 1736139Listed by: COMPASS - DENVER
