725 S Cove Way, Denver, CO 80209
Local realty services provided by:Better Homes and Gardens Real Estate Kenney & Company
725 S Cove Way,Denver, CO 80209
$1,150,000
- 3 Beds
- 3 Baths
- 2,338 sq. ft.
- Single family
- Active
Listed by: missy christie de koningmissy.dekoning@compass.com,720-394-7077
Office: compass - denver
MLS#:9658254
Source:ML
Price summary
- Price:$1,150,000
- Price per sq. ft.:$491.87
About this home
Hollywood Hills style meets Denver charm in coveted Bonnie Brae. Step into this 1950's south-facing brick bungalow, reimagined with chic, modern sensibility and drenched with natural light. A striking geometric black-tiled foyer opens to an airy main floor where living, dining, and kitchen flow seamlessly - perfect for entertaining or everyday ease. The emerald green chef's kitchen wows with abundant cabinetry, stainless steel appliances, brass hardware, and bar seating that keeps the cook connected to the conversation. A tiled gas fireplace anchors the open dining and living space, creating a warm, stylish gathering spot. The main-floor primary suite features French doors to a newly elevated brick patio - ideal for morning coffee or evening wine. Two large closets and a luxe ensuite with double vanity and walk-in shower. A second bedroom (or office) and full bath complete the main level. Downstairs, a sculptural wrought-iron baluster leads to a bright, inviting lower level with a cozy den, third bedroom, and a stunning white marble bath with soaking tub and walk-in shower. Set among multi-million-dollar homes, this property blends timeless character with modern upgrades: newer roof, fixtures, recessed lighting, custom draperies, sprinkler system, security, AC, fresh paint, and fencing. Perfectly situated - walk to Bonnie Brae Ice Cream, shops, and cafes; minutes to Cherry Creek North, Wash Park, and the charming Old Gaylord shopping district. This is effortless Denver living with a Hollywood Hills vibe.
Contact an agent
Home facts
- Year built:1950
- Listing ID #:9658254
Rooms and interior
- Bedrooms:3
- Total bathrooms:3
- Full bathrooms:3
- Living area:2,338 sq. ft.
Heating and cooling
- Cooling:Central Air
- Heating:Forced Air, Natural Gas
Structure and exterior
- Roof:Composition
- Year built:1950
- Building area:2,338 sq. ft.
- Lot area:0.13 Acres
Schools
- High school:South
- Middle school:Merrill
- Elementary school:Cory
Utilities
- Water:Public
- Sewer:Public Sewer
Finances and disclosures
- Price:$1,150,000
- Price per sq. ft.:$491.87
- Tax amount:$6,327 (2024)
New listings near 725 S Cove Way
- Coming Soon
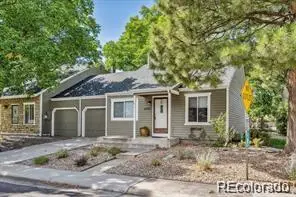 $399,900Coming Soon2 beds 1 baths
$399,900Coming Soon2 beds 1 baths4720 S Dudley Street #1, Littleton, CO 80123
MLS# 3563206Listed by: RE/MAX ALLIANCE - Coming Soon
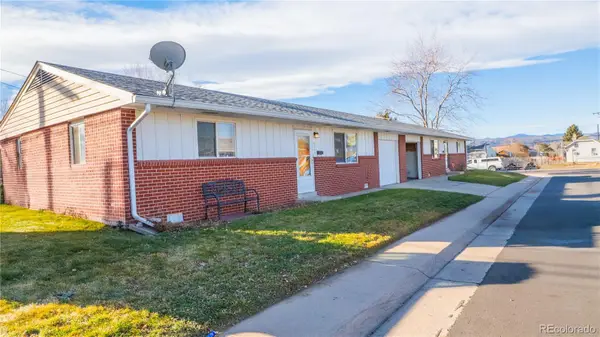 $655,000Coming Soon2 beds 2 baths
$655,000Coming Soon2 beds 2 baths4280 W Virginia Avenue, Denver, CO 80219
MLS# 3940733Listed by: JAY & COMPANY REAL ESTATE - New
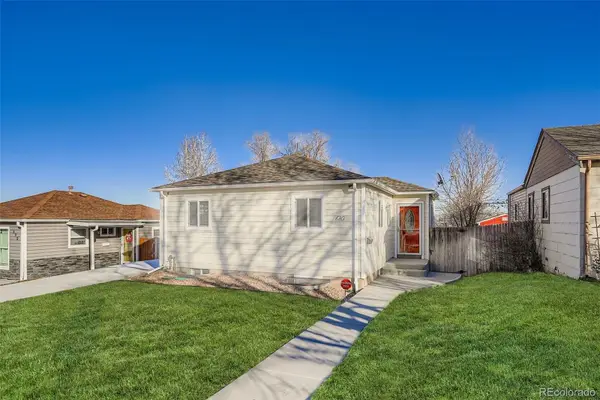 $544,900Active4 beds 2 baths1,514 sq. ft.
$544,900Active4 beds 2 baths1,514 sq. ft.680 Irving Street, Denver, CO 80204
MLS# 4897685Listed by: SONRISE PREFERRED PROPERTIES - Coming Soon
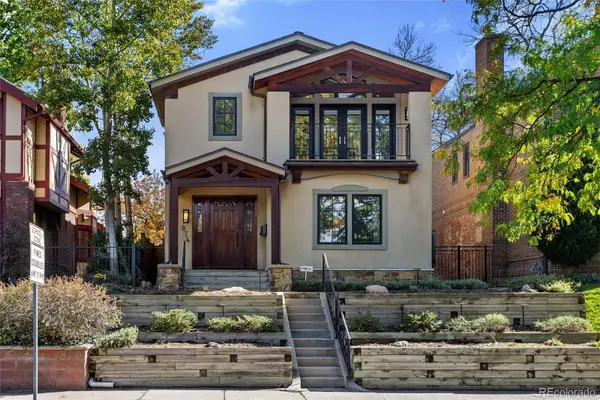 $1,995,000Coming Soon4 beds 4 baths
$1,995,000Coming Soon4 beds 4 baths874 S Gilpin Street, Denver, CO 80209
MLS# 5849510Listed by: ATLAS REAL ESTATE GROUP - New
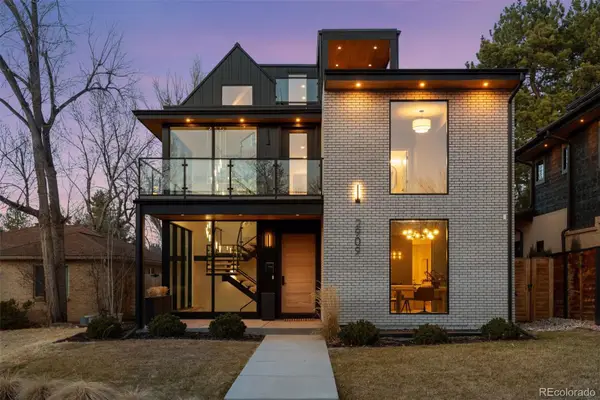 $3,150,000Active5 beds 6 baths5,349 sq. ft.
$3,150,000Active5 beds 6 baths5,349 sq. ft.2909 Ohio Way, Denver, CO 80209
MLS# 6027061Listed by: ENGEL & VOLKERS DENVER - New
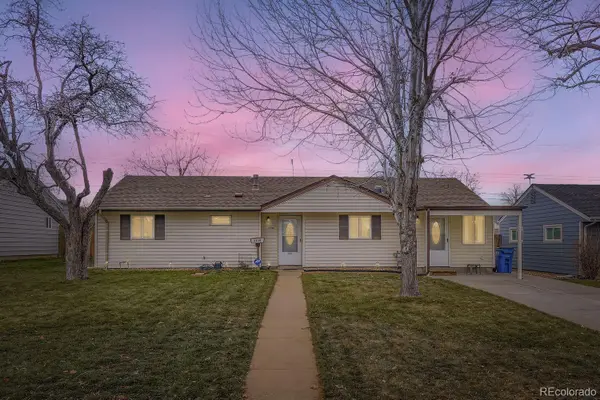 $498,000Active4 beds 3 baths1,623 sq. ft.
$498,000Active4 beds 3 baths1,623 sq. ft.3319 S Forest Street, Denver, CO 80222
MLS# 3399629Listed by: HOMESMART REALTY - New
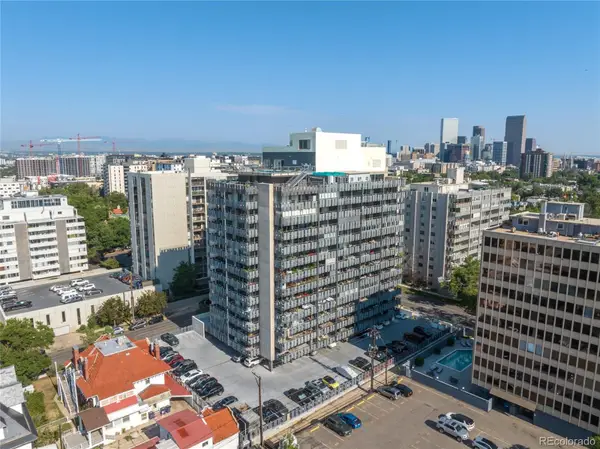 $255,000Active1 beds 1 baths567 sq. ft.
$255,000Active1 beds 1 baths567 sq. ft.790 N Washington Street #1004, Denver, CO 80203
MLS# 3818686Listed by: EXP REALTY, LLC - New
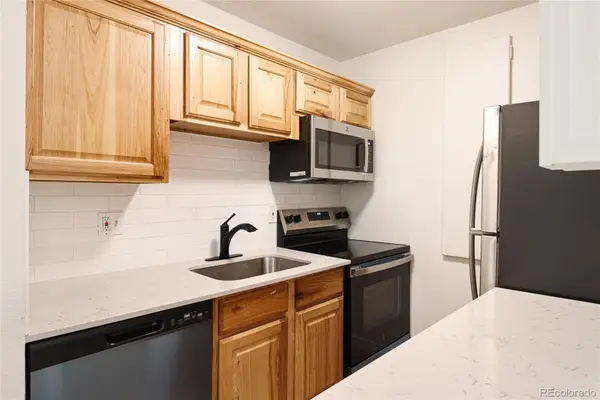 $225,000Active2 beds 1 baths732 sq. ft.
$225,000Active2 beds 1 baths732 sq. ft.5875 E Iliff Avenue #D-212, Denver, CO 80222
MLS# 5563125Listed by: EXP REALTY, LLC - Coming Soon
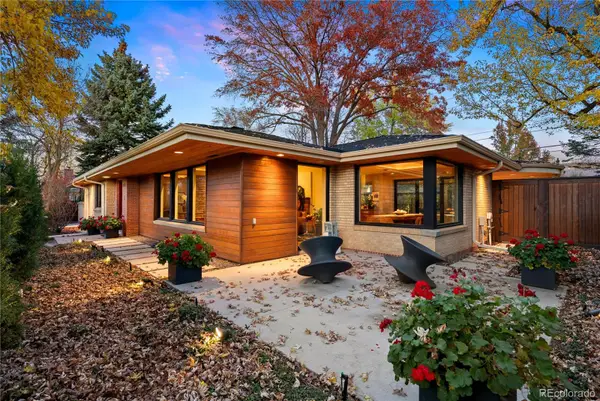 $1,575,000Coming Soon4 beds 3 baths
$1,575,000Coming Soon4 beds 3 baths230 Monaco St Parkway, Denver, CO 80224
MLS# 5607538Listed by: LIV SOTHEBY'S INTERNATIONAL REALTY - New
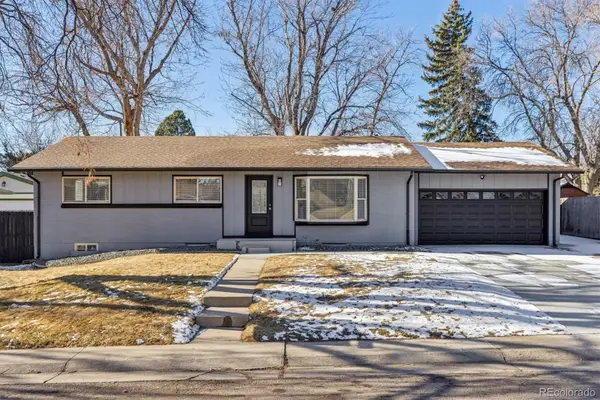 $649,000Active6 beds 4 baths2,522 sq. ft.
$649,000Active6 beds 4 baths2,522 sq. ft.3047 S Osceola Street, Denver, CO 80236
MLS# 7222299Listed by: LAND ABOVE GROUND REALTY
