7250 Eastmoor Drive, Denver, CO 80237
Local realty services provided by:Better Homes and Gardens Real Estate Kenney & Company
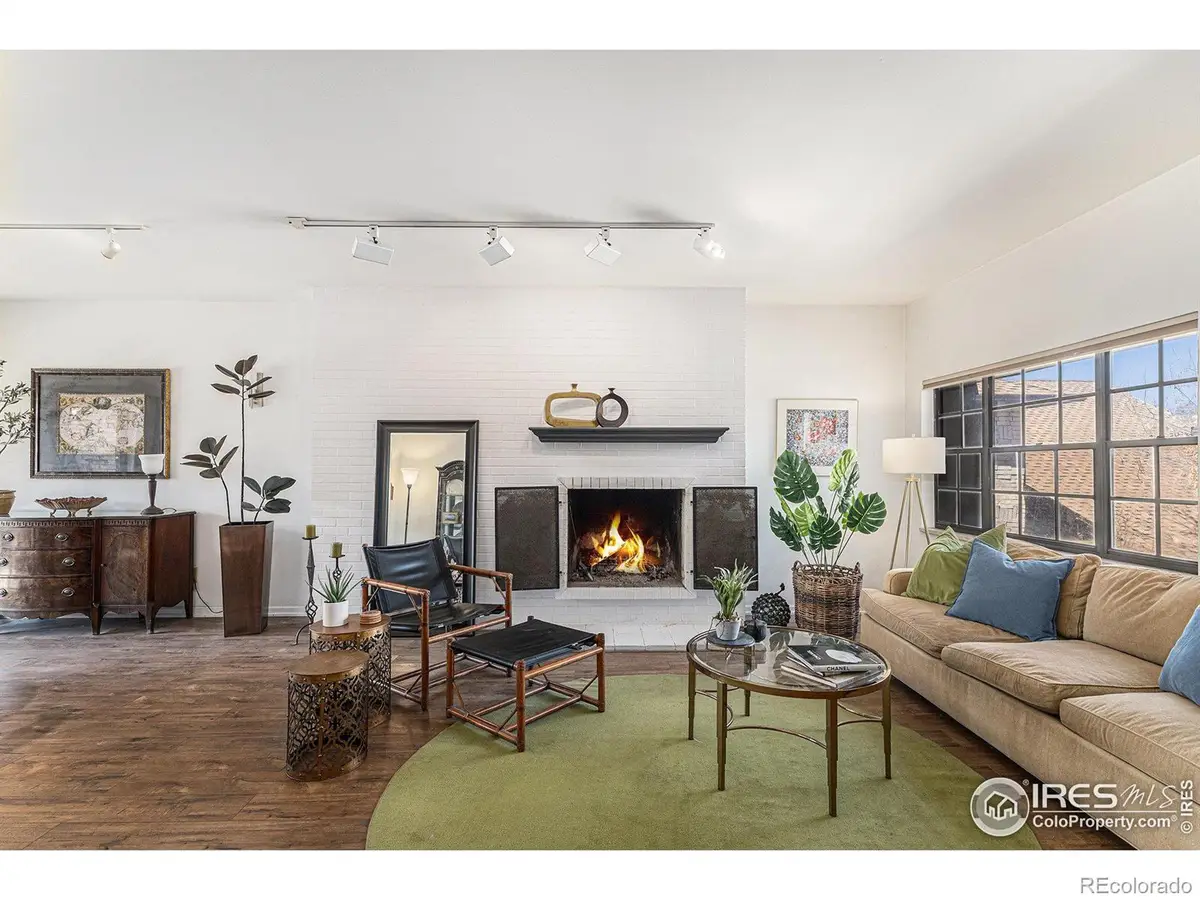

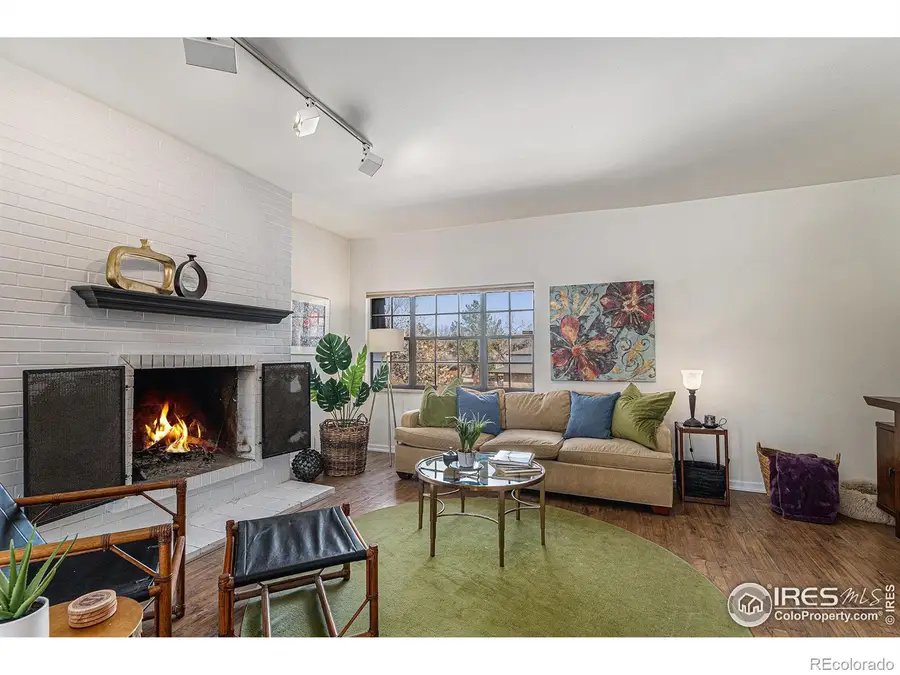
7250 Eastmoor Drive,Denver, CO 80237
$318,600
- 2 Beds
- 2 Baths
- 1,626 sq. ft.
- Condominium
- Active
Listed by:jill clark3037717500
Office:keller williams-dtc
MLS#:IR1039099
Source:ML
Price summary
- Price:$318,600
- Price per sq. ft.:$195.94
- Monthly HOA dues:$786
About this home
Soaked in natural light and ideally located, this oversized 2-bed, 2-bath condo offers unbeatable value in one of Denver's most convenient neighborhoods. With a south-facing large covered deck, you'll enjoy sunshine all day and greenbelt views right from home. Inside, you'll find a functional and flexible floor plan with space to work from home, live with a roommate, or both. The refreshed kitchen features updated cabinets, newer LVP flooring, and brand-new carpet in the bedrooms. Both bedrooms include generously sized closets, plus a bathroom for each. There is extra storage with coat and linen closets. The cozy wood-burning fireplace adds charm, and the attached garage with driveway parking adds safety and convenience. HOA-approved for installing an in-unit washer/dryer (see supplements). Enjoy a peaceful community atmosphere, walkable green space, and resort-style amenities including a pool, tennis/pickleball courts, fitness center, and clubhouse. HOA dues cover nearly everything-heat, water, trash, -leaving only internet and electricity as monthly extras. Bonus upgrades: New roof installed in 2022 and the special assessment will be paid in full through 2025. Guest parking available in the south lot. If you're looking for natural light, space, and location-this is it!
Contact an agent
Home facts
- Year built:1974
- Listing Id #:IR1039099
Rooms and interior
- Bedrooms:2
- Total bathrooms:2
- Full bathrooms:2
- Living area:1,626 sq. ft.
Heating and cooling
- Cooling:Central Air
- Heating:Forced Air
Structure and exterior
- Roof:Composition
- Year built:1974
- Building area:1,626 sq. ft.
Schools
- High school:Thomas Jefferson
- Middle school:Hamilton
- Elementary school:Southmoor
Utilities
- Water:Public
- Sewer:Public Sewer
Finances and disclosures
- Price:$318,600
- Price per sq. ft.:$195.94
- Tax amount:$1,610 (2024)
New listings near 7250 Eastmoor Drive
- New
 $600,000Active2 beds 2 baths1,389 sq. ft.
$600,000Active2 beds 2 baths1,389 sq. ft.1225 N Emerson Street #B, Denver, CO 80218
MLS# 4113432Listed by: LIVE WEST REALTY - Open Sat, 12:01 to 2pmNew
 $725,000Active3 beds 4 baths2,665 sq. ft.
$725,000Active3 beds 4 baths2,665 sq. ft.366 Dallas Street, Denver, CO 80230
MLS# 7758220Listed by: EXP REALTY, LLC - Open Sat, 12 to 3pmNew
 $775,000Active3 beds 2 baths1,584 sq. ft.
$775,000Active3 beds 2 baths1,584 sq. ft.2727 W 34th Avenue, Denver, CO 80211
MLS# 5475809Listed by: MODUS REAL ESTATE - New
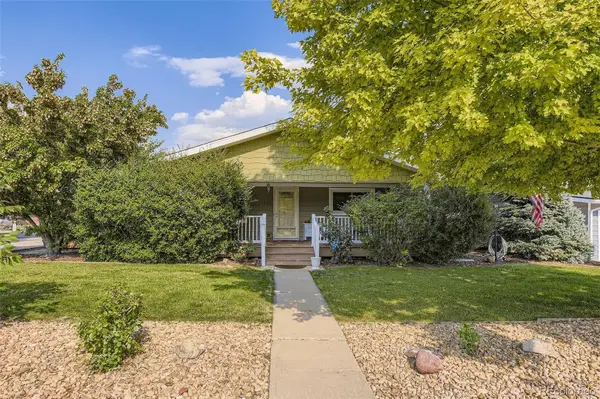 $545,000Active4 beds 3 baths2,727 sq. ft.
$545,000Active4 beds 3 baths2,727 sq. ft.7898 Applewood Lane, Denver, CO 80221
MLS# 9439521Listed by: HOME REAL ESTATE - Open Sat, 10am to 12pmNew
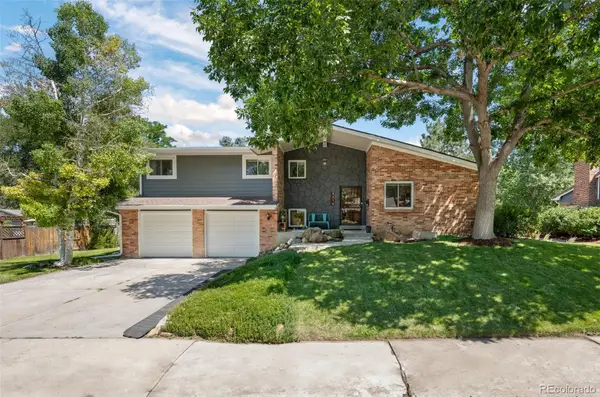 $850,000Active4 beds 3 baths2,959 sq. ft.
$850,000Active4 beds 3 baths2,959 sq. ft.3212 S Magnolia Street, Denver, CO 80224
MLS# 1826392Listed by: LOKATION REAL ESTATE - New
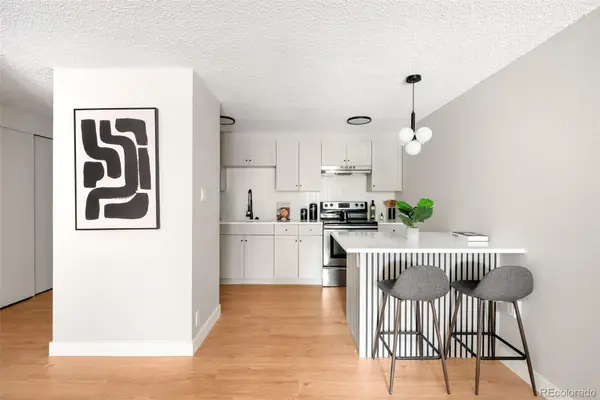 $250,000Active1 beds 1 baths698 sq. ft.
$250,000Active1 beds 1 baths698 sq. ft.2500 S York Street #115, Denver, CO 80210
MLS# 8260574Listed by: REAL BROKER, LLC DBA REAL - New
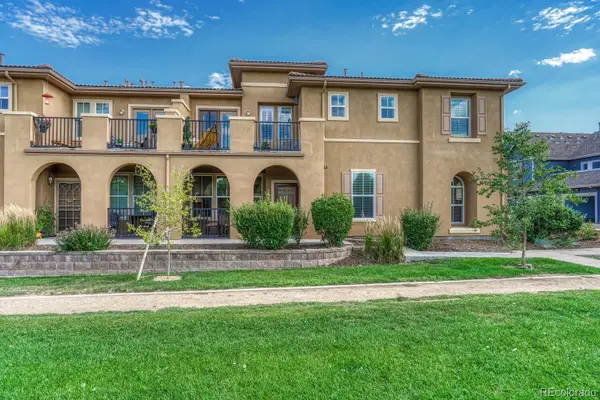 $375,000Active2 beds 2 baths970 sq. ft.
$375,000Active2 beds 2 baths970 sq. ft.7777 E 23rd Avenue #904, Denver, CO 80238
MLS# 9222732Listed by: REALTY ONE GROUP FIVE STAR - New
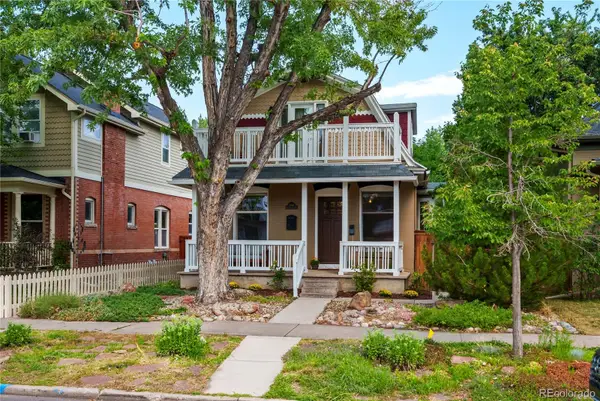 $899,000Active2 beds 3 baths1,674 sq. ft.
$899,000Active2 beds 3 baths1,674 sq. ft.1584 S Clarkson Street, Denver, CO 80210
MLS# 1611312Listed by: EXIT REALTY DTC, CHERRY CREEK, PIKES PEAK. - New
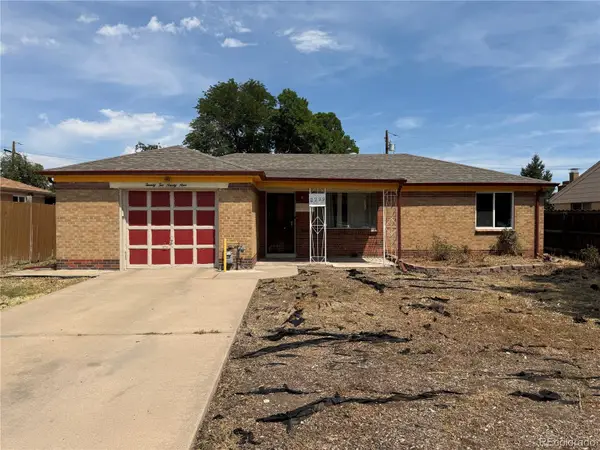 $439,000Active2 beds 1 baths1,331 sq. ft.
$439,000Active2 beds 1 baths1,331 sq. ft.2299 W Tennessee Avenue, Denver, CO 80223
MLS# 5330275Listed by: ALL PRO REALTY INC - Open Fri, 4:30 to 6:30pmNew
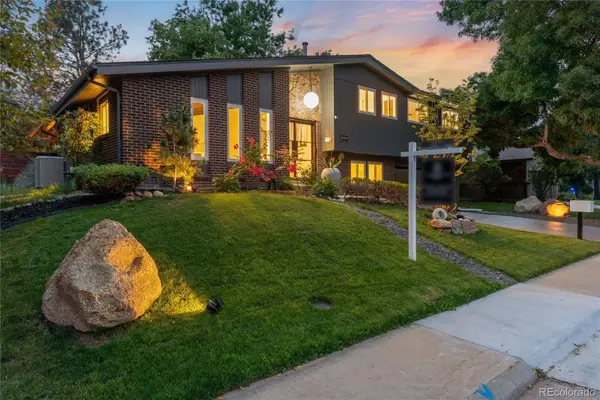 $969,000Active4 beds 3 baths2,909 sq. ft.
$969,000Active4 beds 3 baths2,909 sq. ft.10000 E Ohio Ave, Denver, CO 80247
MLS# 8015500Listed by: COLDWELL BANKER GLOBAL LUXURY DENVER

