735 S Clinton Street #5B, Denver, CO 80247
Local realty services provided by:Better Homes and Gardens Real Estate Kenney & Company
735 S Clinton Street #5B,Denver, CO 80247
$144,000
- 1 Beds
- 1 Baths
- 712 sq. ft.
- Condominium
- Active
Listed by: caleb pencecaleb@blackcrownco.com,719-338-8663
Office: black crown real estate
MLS#:6017336
Source:ML
Price summary
- Price:$144,000
- Price per sq. ft.:$202.25
- Monthly HOA dues:$475
About this home
Cute 1-bed/1-bath Windsor Gardens Condo. This is a 2nd floor unit w/o an elevator, so the buyer will need to be okay with stairs. Low maintenance, 55+ Community w/ 1-car detached garage. Large bedroom w/ ceiling fan and A/C unit. Newer sliding door opens to screened-in patio to facing tranquil interior of complex for coffee in the morning and relaxed afternoons. Open floorplan to kitchen and dining area. Refrigerator, stove, and microwave in kitchen. Heat, water, sewer, trash, and exterior insurance and maintenance, and snow removal included in the HOA Fees. Storage locker in building and a second storage locker built into the garage. Laundry is on-site. Residents have access to amenities including fitness center, golf course, restaurant/bar and pool. 24/7 on-site security and emergency response. Mailboxes are inside the security door! Centrally located in the city with quick access to dining, shopping, hospitals, and entertainment.
Contact an agent
Home facts
- Year built:1963
- Listing ID #:6017336
Rooms and interior
- Bedrooms:1
- Total bathrooms:1
- Full bathrooms:1
- Living area:712 sq. ft.
Heating and cooling
- Cooling:Air Conditioning-Room
- Heating:Baseboard
Structure and exterior
- Roof:Composition
- Year built:1963
- Building area:712 sq. ft.
Schools
- High school:George Washington
- Middle school:Place Bridge Academy
- Elementary school:Place Bridge Academy
Utilities
- Sewer:Public Sewer
Finances and disclosures
- Price:$144,000
- Price per sq. ft.:$202.25
- Tax amount:$558 (2024)
New listings near 735 S Clinton Street #5B
- Coming Soon
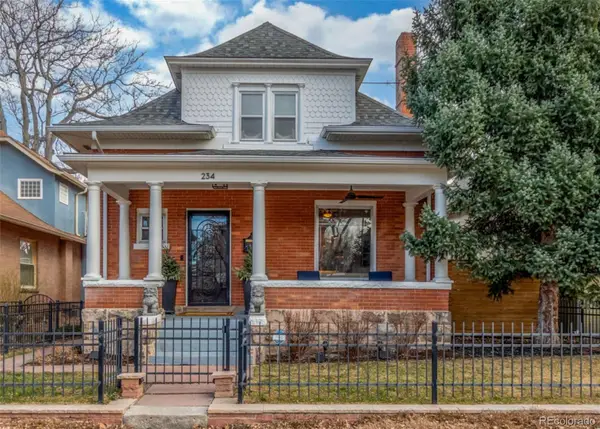 $1,275,000Coming Soon4 beds 3 baths
$1,275,000Coming Soon4 beds 3 baths234 S Emerson Street, Denver, CO 80209
MLS# 5310610Listed by: LIVE.LAUGH.COLORADO. REAL ESTATE GROUP - Coming Soon
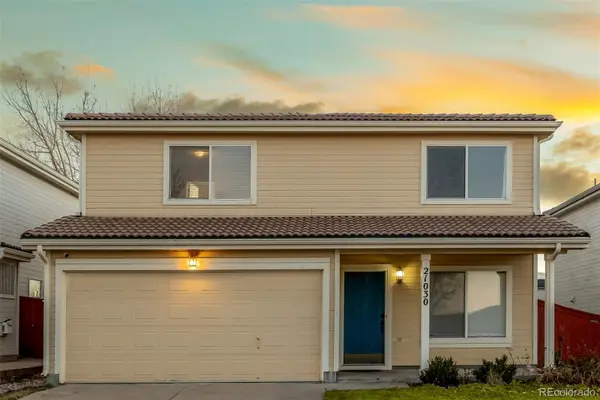 $425,000Coming Soon3 beds 3 baths
$425,000Coming Soon3 beds 3 baths21030 E 39th Avenue, Denver, CO 80249
MLS# 7415155Listed by: ENGEL & VOLKERS DENVER - Coming Soon
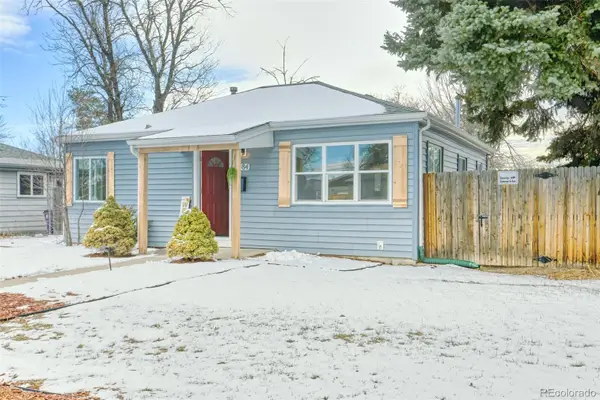 $400,000Coming Soon2 beds 1 baths
$400,000Coming Soon2 beds 1 baths1984 W Kentucky Avenue, Denver, CO 80223
MLS# 1606927Listed by: KELLER WILLIAMS ADVANTAGE REALTY LLC - Open Sun, 12 to 2pmNew
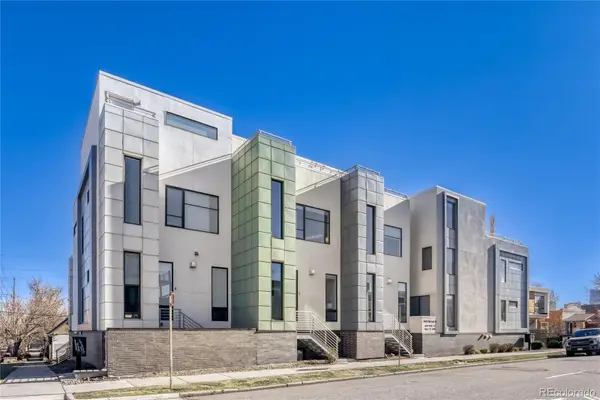 $950,000Active2 beds 4 baths1,955 sq. ft.
$950,000Active2 beds 4 baths1,955 sq. ft.3444 Navajo Street #8, Denver, CO 80211
MLS# 2301920Listed by: RE/MAX PROFESSIONALS - New
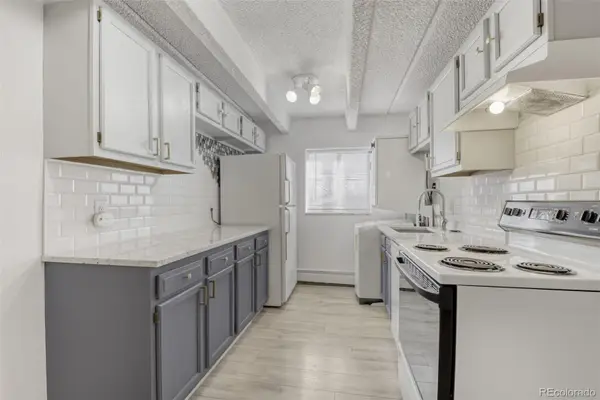 $139,995Active1 beds 1 baths620 sq. ft.
$139,995Active1 beds 1 baths620 sq. ft.1180 Yosemite Street #210, Denver, CO 80220
MLS# 4069357Listed by: EXP REALTY, LLC - New
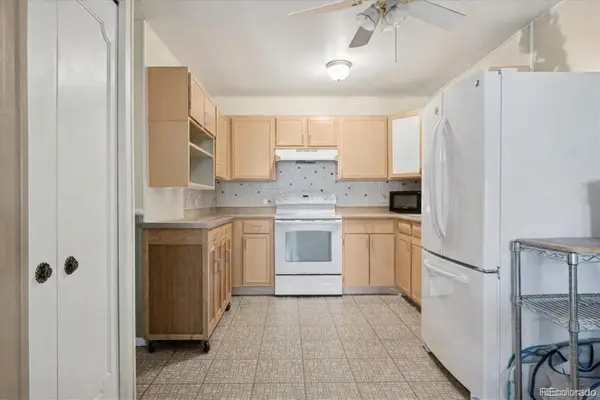 $179,000Active2 beds 1 baths945 sq. ft.
$179,000Active2 beds 1 baths945 sq. ft.660 S Alton Way #2D, Denver, CO 80247
MLS# 5729927Listed by: YOUR CASTLE REAL ESTATE INC - Coming Soon
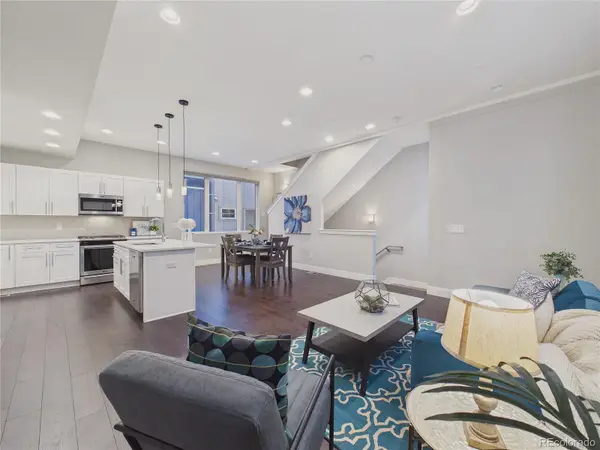 $650,000Coming Soon2 beds 3 baths
$650,000Coming Soon2 beds 3 baths2815 W 25th Avenue #2, Denver, CO 80211
MLS# 7152924Listed by: KELLER WILLIAMS DTC - Open Sun, 11am to 2pmNew
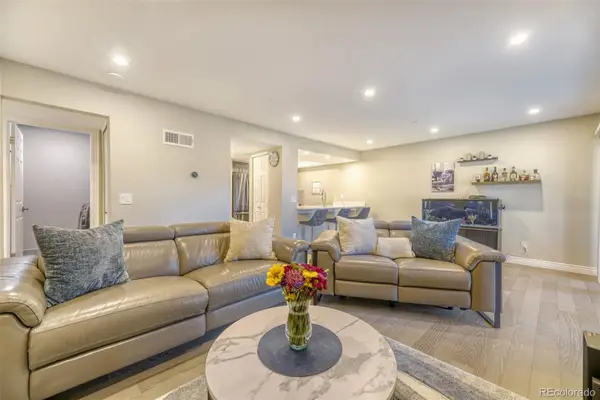 $317,000Active2 beds 2 baths1,024 sq. ft.
$317,000Active2 beds 2 baths1,024 sq. ft.4896 S Dudley Street #2, Littleton, CO 80123
MLS# 7699227Listed by: KELLER WILLIAMS DTC - New
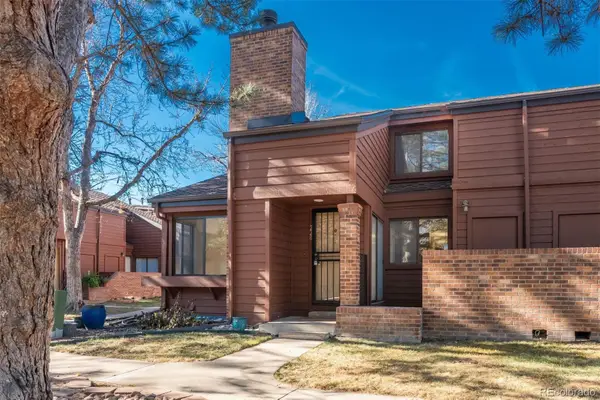 $390,000Active2 beds 2 baths1,981 sq. ft.
$390,000Active2 beds 2 baths1,981 sq. ft.2685 S Dayton Way #228, Denver, CO 80231
MLS# 4196990Listed by: LIV SOTHEBY'S INTERNATIONAL REALTY - New
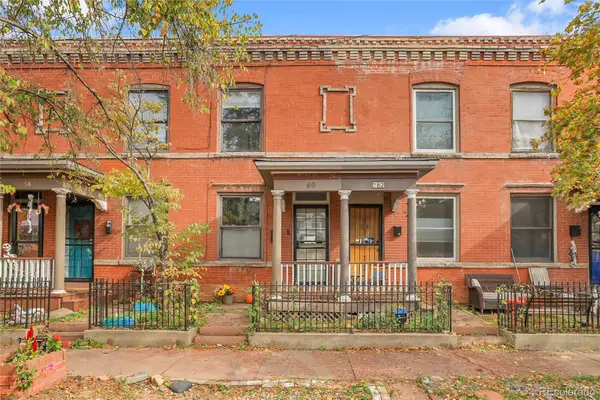 $449,000Active2 beds 1 baths764 sq. ft.
$449,000Active2 beds 1 baths764 sq. ft.60 S Bannock Street, Denver, CO 80223
MLS# 4685086Listed by: KENTWOOD REAL ESTATE DTC, LLC
