741 S Williams Street, Denver, CO 80209
Local realty services provided by:Better Homes and Gardens Real Estate Kenney & Company
741 S Williams Street,Denver, CO 80209
$1,675,000
- 3 Beds
- 2 Baths
- 3,099 sq. ft.
- Single family
- Active
Listed by: ilona bottonilona@hoodsdenver.com
Office: hoods, the denver agency llc.
MLS#:3973270
Source:ML
Price summary
- Price:$1,675,000
- Price per sq. ft.:$540.5
About this home
Now with a $75,000 Price Improvement!
Elegant East Wash Park Home with Three Decks and Modern Comfort!
Located on one of East Wash Park's most beautiful tree-lined streets, just two blocks from the park. This 3,099 sq ft home features 2,592 sq ft above grade, blending classic Denver character with a scale and light not achievable under today’s building codes.
The home offers tall ceilings and open, airy rooms, creating a sense of space that feels both timeless and inviting. There are three outdoor decks and a welcoming front porch that extend the living area outdoors—perfect for morning coffee, yoga, or sunset views from the primary suite’s private terrace. Additionally, a generous TV room off the kitchen provides ample space for movie nights or casual entertaining.
Its unbeatable location is just a short walk to South Gaylord for dining, drinks, and fun nights out. With its refined design, natural light, and elegant layout, this home truly captures the best of Wash Park living, lending itself perfectly to a work-from-home lifestyle truly captures the best of Denver living.
Contact an agent
Home facts
- Year built:1927
- Listing ID #:3973270
Rooms and interior
- Bedrooms:3
- Total bathrooms:2
- Full bathrooms:2
- Living area:3,099 sq. ft.
Heating and cooling
- Cooling:Central Air
- Heating:Forced Air
Structure and exterior
- Roof:Composition
- Year built:1927
- Building area:3,099 sq. ft.
- Lot area:0.11 Acres
Schools
- High school:South
- Middle school:Merrill
- Elementary school:Steele
Utilities
- Water:Public
- Sewer:Public Sewer
Finances and disclosures
- Price:$1,675,000
- Price per sq. ft.:$540.5
- Tax amount:$6,590 (2024)
New listings near 741 S Williams Street
- New
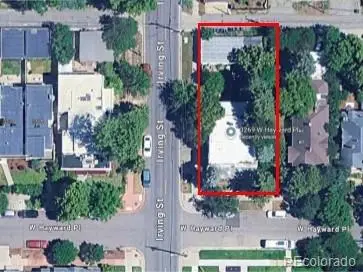 $999,000Active0.14 Acres
$999,000Active0.14 Acres3269 W Hayward Place, Denver, CO 80211
MLS# 4036322Listed by: BROKERS GUILD HOMES - Coming Soon
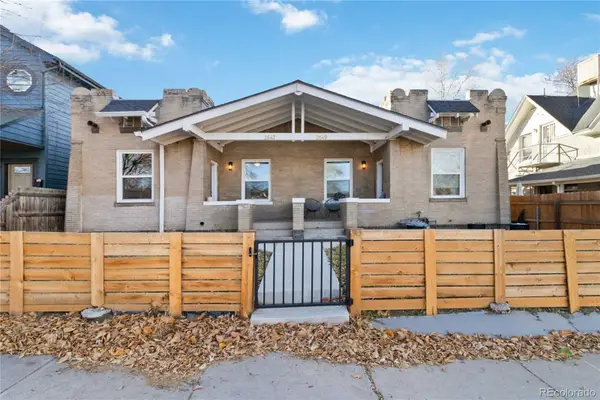 $650,000Coming Soon3 beds 2 baths
$650,000Coming Soon3 beds 2 baths2647 High Street, Denver, CO 80205
MLS# 2950660Listed by: RE/MAX OF CHERRY CREEK - New
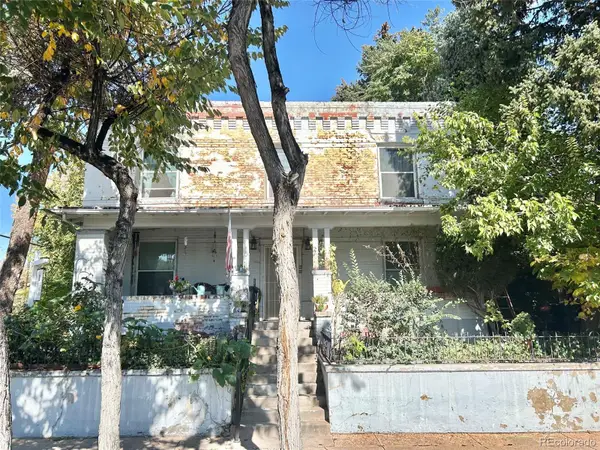 $999,000Active8 beds 4 baths3,588 sq. ft.
$999,000Active8 beds 4 baths3,588 sq. ft.3269 W Hayward Place, Denver, CO 80211
MLS# 7820199Listed by: BROKERS GUILD HOMES - New
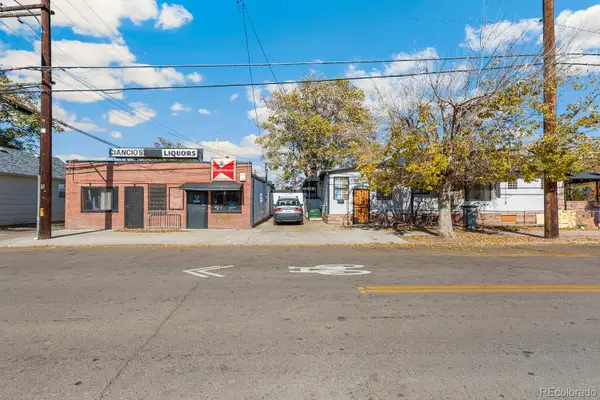 $799,000Active-- beds -- baths3,736 sq. ft.
$799,000Active-- beds -- baths3,736 sq. ft.4705 Claude Court, Denver, CO 80216
MLS# 4506911Listed by: KAUFMAN HAGAN - Coming Soon
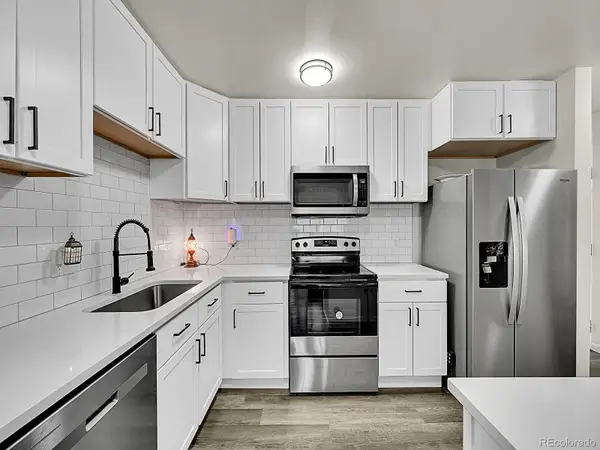 $320,000Coming Soon2 beds 2 baths
$320,000Coming Soon2 beds 2 baths645 S Alton Way #4C, Denver, CO 80247
MLS# 3419172Listed by: BERGEN PEAK REALTY - Coming Soon
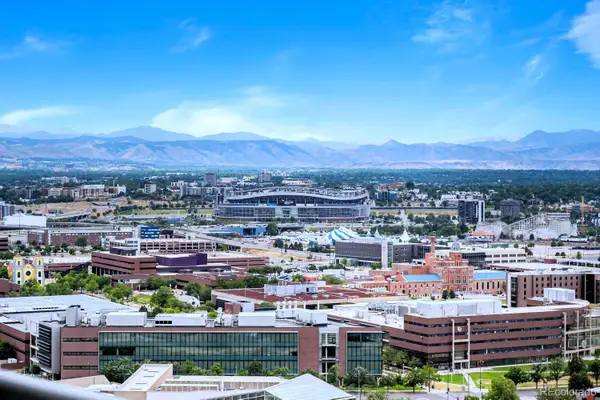 $479,000Coming Soon1 beds 1 baths
$479,000Coming Soon1 beds 1 baths891 14th Street #2203, Denver, CO 80202
MLS# 7524075Listed by: COLDWELL BANKER GLOBAL LUXURY DENVER - New
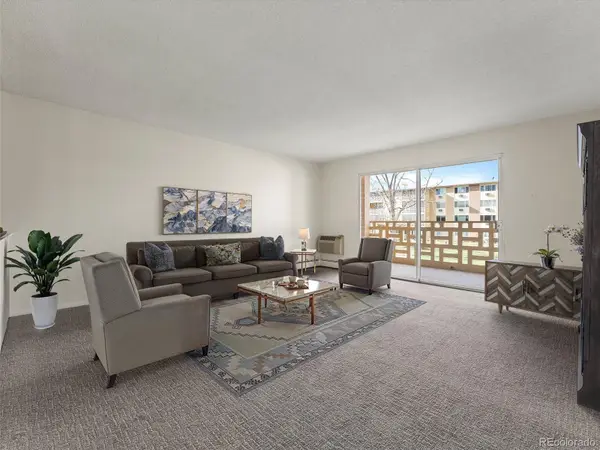 $189,900Active2 beds 1 baths945 sq. ft.
$189,900Active2 beds 1 baths945 sq. ft.605 S Alton Way #2B, Denver, CO 80247
MLS# 9890344Listed by: RE/MAX PROFESSIONALS - Coming Soon
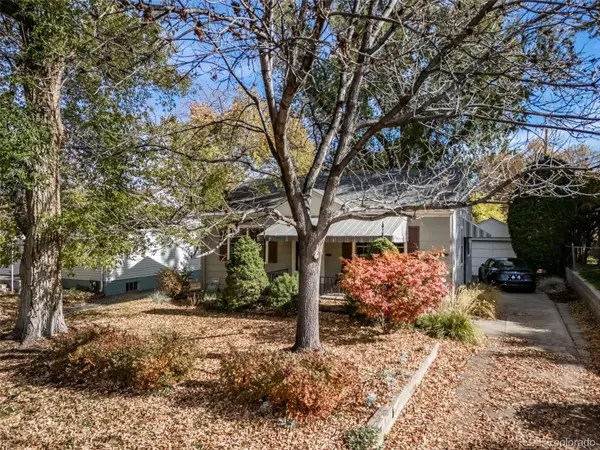 $619,000Coming Soon2 beds 2 baths
$619,000Coming Soon2 beds 2 baths2544 S Lafayette Street, Denver, CO 80210
MLS# 9071976Listed by: BROKERS GUILD REAL ESTATE - New
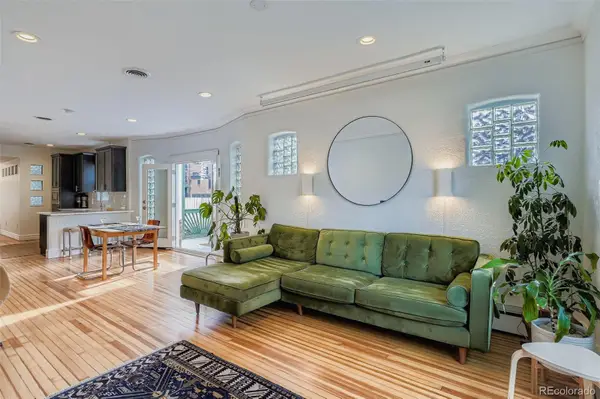 $995,000Active4 beds 3 baths2,290 sq. ft.
$995,000Active4 beds 3 baths2,290 sq. ft.28 N Corona Street, Denver, CO 80218
MLS# 1609231Listed by: MODE DENVER REAL ESTATE LLC - New
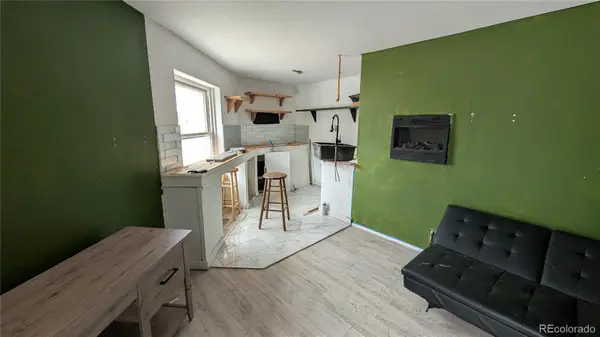 $450,000Active3 beds 2 baths1,992 sq. ft.
$450,000Active3 beds 2 baths1,992 sq. ft.2120 N Broadway, Denver, CO 80205
MLS# 5349080Listed by: RE/MAX ALLIANCE
