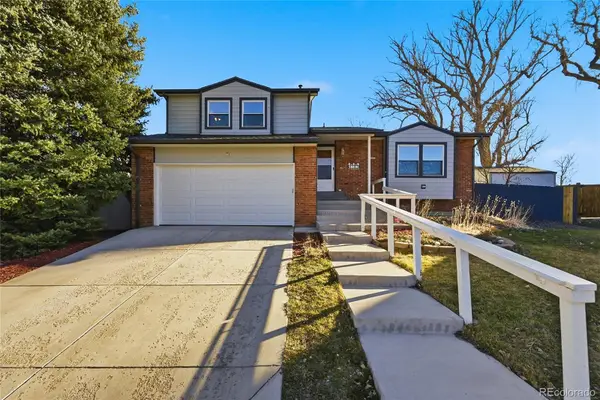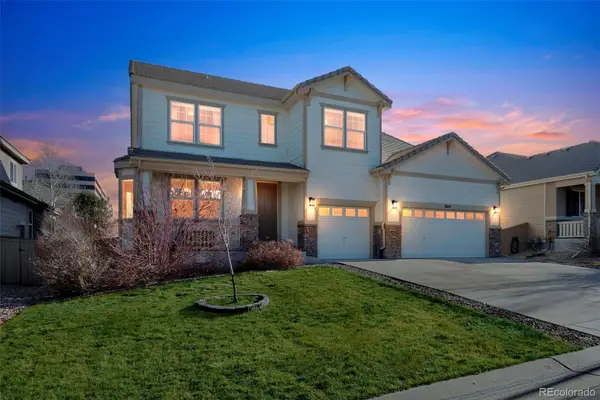7420 E Quincy Avenue #304, Denver, CO 80237
Local realty services provided by:Better Homes and Gardens Real Estate Kenney & Company
Listed by: greg tiffinGreg@tiffinhomes.com,720-635-6066
Office: equity colorado real estate
MLS#:9848992
Source:ML
Price summary
- Price:$279,900
- Price per sq. ft.:$236
- Monthly HOA dues:$495
About this home
New Year, New Price! Welcome to Quincy Park, where comfort, security, and convenience come together in the heart of Southeast Denver. This wonderful 1,186 sq ft, 2-bedroom, 2-bathroom unit features great natural light, nice views to the south, a spacious layout including a large primary suite with an en-suite bath and sliding door access to a generously sized balcony—ideal for relaxing or entertaining. Enjoy the peace of mind that comes with a secure building featuring an underground parking garage and elevator access. Find ease and convenience being located near restaurants, shopping, parks, and trails, just minutes from the Denver Tech Center, steps from the RTD bus line, 1 mile to a light rail station, and quick highway access to all major business centers, Cherry Creek Reservoir, Anschutz Medical Campus, Sky Ridge Medical Center, DIA, and more! The HOA includes heat, water, trash, and cable TV. Whether you're a first-time buyer, downsizing, or looking for an ideal lock-n-leave second home or investment property, this condo offers the perfect blend of style and practicality in a prime location. Call to schedule your private tour today!
Contact an agent
Home facts
- Year built:1984
- Listing ID #:9848992
Rooms and interior
- Bedrooms:2
- Total bathrooms:2
- Full bathrooms:1
- Living area:1,186 sq. ft.
Heating and cooling
- Cooling:Air Conditioning-Room
- Heating:Baseboard, Natural Gas
Structure and exterior
- Year built:1984
- Building area:1,186 sq. ft.
Schools
- High school:Thomas Jefferson
- Middle school:Hamilton
- Elementary school:Samuels
Utilities
- Water:Public
- Sewer:Public Sewer
Finances and disclosures
- Price:$279,900
- Price per sq. ft.:$236
- Tax amount:$1,347 (2024)
New listings near 7420 E Quincy Avenue #304
 $1,099,000Pending4 beds 5 baths2,832 sq. ft.
$1,099,000Pending4 beds 5 baths2,832 sq. ft.4034 N Osage Street, Denver, CO 80211
MLS# 6981394Listed by: MODUS REAL ESTATE- Open Sat, 11am to 3pmNew
 $930,000Active4 beds 4 baths3,500 sq. ft.
$930,000Active4 beds 4 baths3,500 sq. ft.5969 Hanover Street, Denver, CO 80238
MLS# 3304171Listed by: CORCORAN PERRY & CO. - New
 $663,000Active5 beds 4 baths2,514 sq. ft.
$663,000Active5 beds 4 baths2,514 sq. ft.4790 S Gar Way, Littleton, CO 80123
MLS# 3710184Listed by: RE/MAX PROFESSIONALS - New
 $440,000Active1 beds 1 baths972 sq. ft.
$440,000Active1 beds 1 baths972 sq. ft.2261 Blake Street #1H, Denver, CO 80205
MLS# 4520148Listed by: THE AGENCY - DENVER - Coming Soon
 $2,750,000Coming Soon5 beds 6 baths
$2,750,000Coming Soon5 beds 6 baths1111 S Adams Street, Denver, CO 80210
MLS# 5353705Listed by: RE/MAX PROFESSIONALS - Coming Soon
 $874,000Coming Soon3 beds 2 baths
$874,000Coming Soon3 beds 2 baths1331 Elizabeth Street, Denver, CO 80206
MLS# 9315225Listed by: COMPASS - DENVER - New
 $1,149,000Active4 beds 4 baths4,781 sq. ft.
$1,149,000Active4 beds 4 baths4,781 sq. ft.3614 S Xenia Street, Denver, CO 80237
MLS# 9621764Listed by: TRELORA REALTY, INC. - New
 $1,550,000Active4 beds 4 baths2,919 sq. ft.
$1,550,000Active4 beds 4 baths2,919 sq. ft.3001 S Vine Street, Denver, CO 80210
MLS# 1955244Listed by: HOMESMART REALTY - New
 $535,000Active3 beds 2 baths1,546 sq. ft.
$535,000Active3 beds 2 baths1,546 sq. ft.1258 Valentia Street, Denver, CO 80220
MLS# 3076907Listed by: RE/MAX OF CHERRY CREEK - Open Sat, 11am to 1pmNew
 $949,900Active3 beds 3 baths2,221 sq. ft.
$949,900Active3 beds 3 baths2,221 sq. ft.2738 N Clay Street, Denver, CO 80211
MLS# 4823067Listed by: HATCH REALTY, LLC
