7454 E 28th Avenue #3, Denver, CO 80238
Local realty services provided by:Better Homes and Gardens Real Estate Kenney & Company
7454 E 28th Avenue #3,Denver, CO 80238
$157,987
- 1 Beds
- 1 Baths
- 708 sq. ft.
- Condominium
- Active
Listed by:stephanie henric7206564297
Office:compass-denver
MLS#:IR1045549
Source:ML
Price summary
- Price:$157,987
- Price per sq. ft.:$223.15
- Monthly HOA dues:$30
About this home
** DENVER AFFORDABLE HOME ** Welcome to this beautifully updated 1-bedroom, 1-bath condo located in a well-maintained, income-restricted community. This home features laminate flooring offering a fresh and modern feel the moment you step inside. Enjoy unbeatable walkability with a variety of popular restaurants, grocery stores, and everyday conveniences just steps from your door. Surrounded by neighborhood parks and with easy access to public transportation, this location is perfect for those seeking a connected, car-light lifestyle. Whether you're a first-time buyer or looking to downsize, this condo is a fantastic opportunity to own in a vibrant, amenity-rich area. THIS IS AN INCOME RESTRICTED HOME. - 50% to 80% of the AMI. PLEASE MAKE SURE ALL GUIDELINES ARE MET PRIOR TO SUBMITTING AN OFFER. For a single Buyer that is $49,050 - $72,950. For 2 people $56,050-$83,400. For 3 people $63,050 - $93,800. Buyer to verify all information, including measurements, schools, etc. THERE IS A RESERVED PARKING SPOT (#42, in the back of building). NOT A GARAGE. Please allow 24 Hours for seller to review offers. ADDITIONAL INFO: https://denvergov.org/Government/Agencies-Departments-Offices/Agencies-Departments-Offices-Directory/Department-of-Housing-Stability/Resident-Resources/Affordable-Home-Ownership
Contact an agent
Home facts
- Year built:2003
- Listing ID #:IR1045549
Rooms and interior
- Bedrooms:1
- Total bathrooms:1
- Full bathrooms:1
- Living area:708 sq. ft.
Heating and cooling
- Cooling:Central Air
- Heating:Forced Air
Structure and exterior
- Roof:Composition
- Year built:2003
- Building area:708 sq. ft.
- Lot area:3.33 Acres
Schools
- High school:Other
- Middle school:Other
- Elementary school:Westerly Creek
Utilities
- Water:Public
Finances and disclosures
- Price:$157,987
- Price per sq. ft.:$223.15
- Tax amount:$888 (2024)
New listings near 7454 E 28th Avenue #3
- New
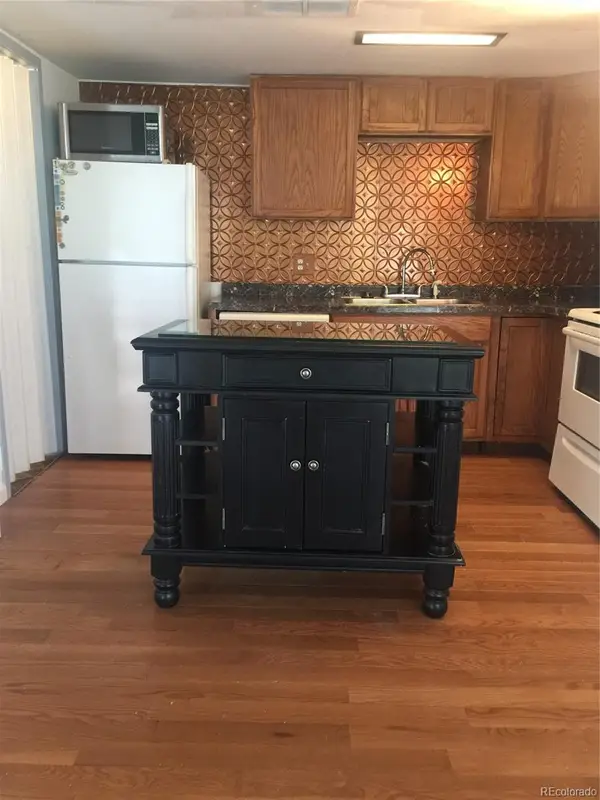 $155,500Active1 beds 1 baths721 sq. ft.
$155,500Active1 beds 1 baths721 sq. ft.9700 E Iliff Avenue #G74, Denver, CO 80231
MLS# 4474706Listed by: ANGELOV REALTY, LLC - Coming Soon
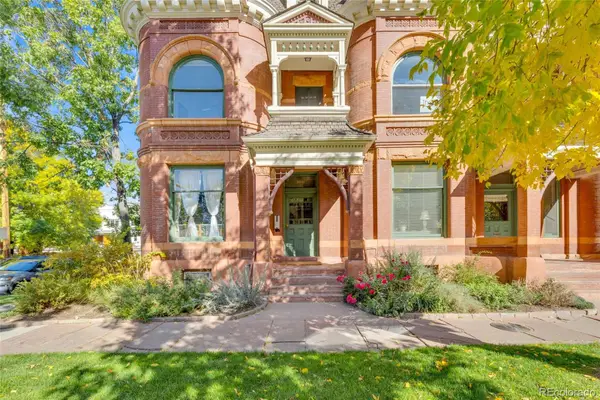 $335,000Coming Soon1 beds 1 baths
$335,000Coming Soon1 beds 1 baths1001 E 17th Avenue #13, Denver, CO 80218
MLS# 2519020Listed by: RE/MAX ALLIANCE - New
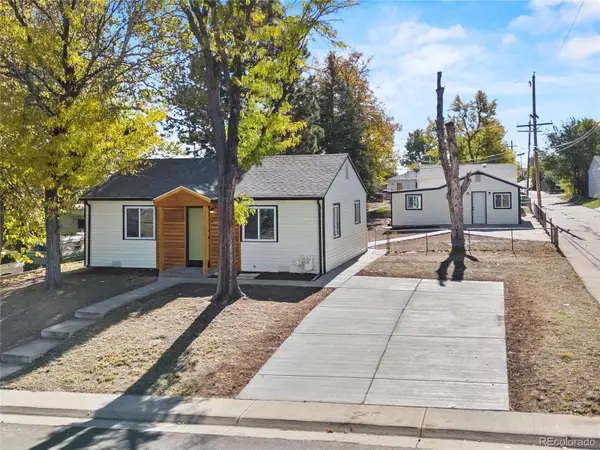 $499,900Active2 beds 1 baths779 sq. ft.
$499,900Active2 beds 1 baths779 sq. ft.1448 W Ohio Avenue, Denver, CO 80223
MLS# 5855275Listed by: MEGASTAR REALTY - New
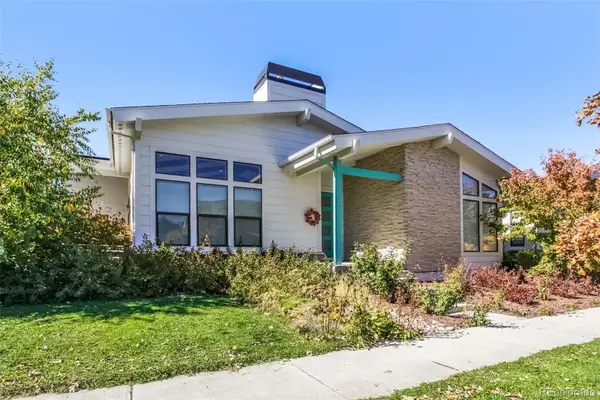 $1,299,000Active4 beds 4 baths4,988 sq. ft.
$1,299,000Active4 beds 4 baths4,988 sq. ft.6031 N Fulton Street, Denver, CO 80238
MLS# 6045233Listed by: COLORADO REALTY 4 LESS, LLC - New
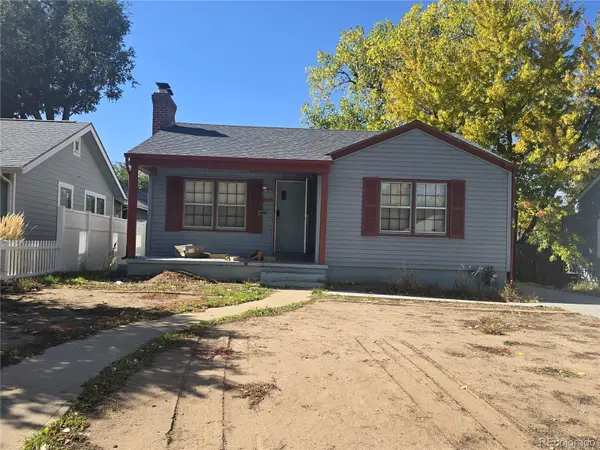 $600,000Active4 beds 2 baths1,401 sq. ft.
$600,000Active4 beds 2 baths1,401 sq. ft.2575 S Lafayette Street, Denver, CO 80210
MLS# 3468872Listed by: REDHEAD LUXURY PROPERTIES - New
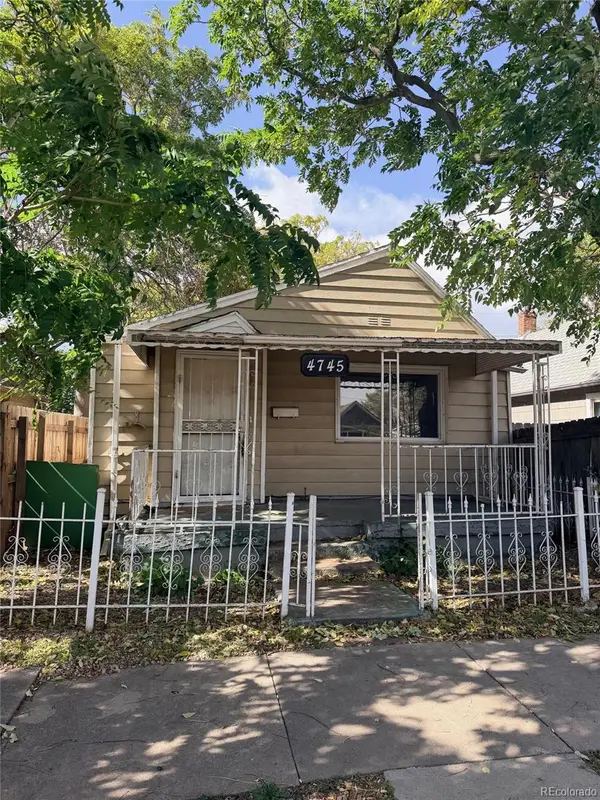 $260,000Active3 beds 1 baths1,301 sq. ft.
$260,000Active3 beds 1 baths1,301 sq. ft.4745 Grant Street, Denver, CO 80216
MLS# 6157010Listed by: INVALESCO REAL ESTATE - New
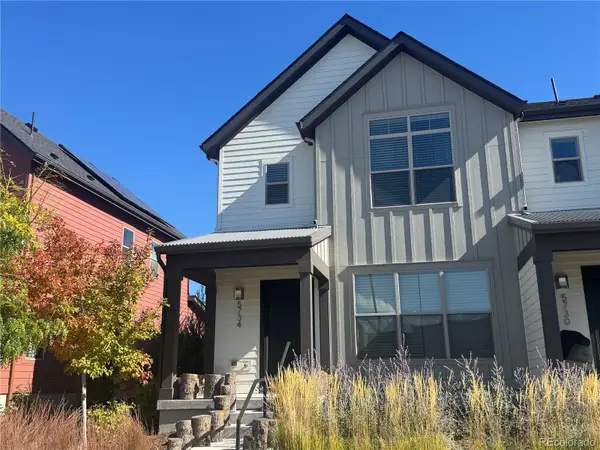 $313,451Active3 beds 3 baths1,295 sq. ft.
$313,451Active3 beds 3 baths1,295 sq. ft.5734 Alton Street, Denver, CO 80238
MLS# 9942174Listed by: BROKERS GUILD REAL ESTATE - New
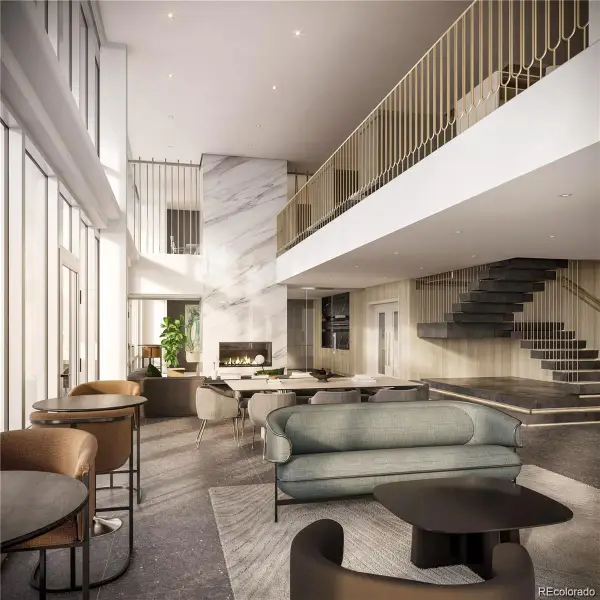 $510,000Active1 beds -- baths686 sq. ft.
$510,000Active1 beds -- baths686 sq. ft.525 18th Street #1109, Denver, CO 80202
MLS# 1866241Listed by: WEST AND MAIN HOMES INC - Coming Soon
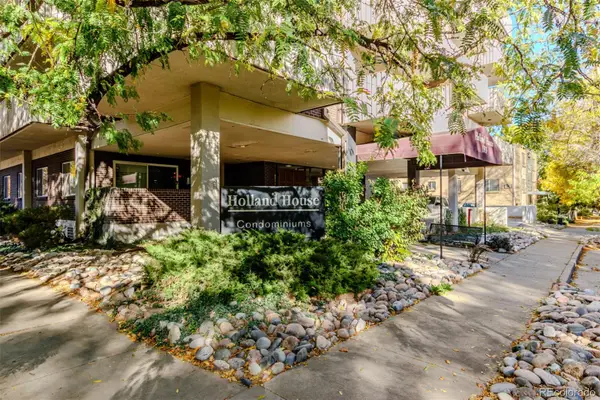 $285,000Coming Soon1 beds 1 baths
$285,000Coming Soon1 beds 1 baths1313 Steele Street #702, Denver, CO 80206
MLS# 2354696Listed by: REAL BROKER, LLC DBA REAL - New
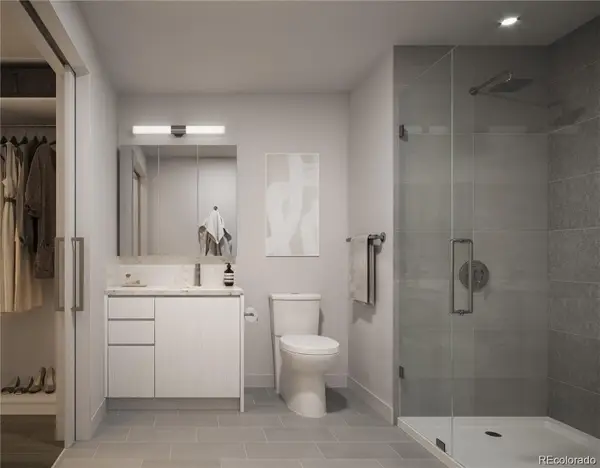 $480,000Active1 beds 1 baths639 sq. ft.
$480,000Active1 beds 1 baths639 sq. ft.525 18th Street #907, Denver, CO 80202
MLS# 5440283Listed by: WEST AND MAIN HOMES INC
