75 W Harvard Avenue, Denver, CO 80223
Local realty services provided by:Better Homes and Gardens Real Estate Kenney & Company
Listed by:vali hookervali@NovellaLiving.com,303-350-5838
Office:novella real estate
MLS#:7232785
Source:ML
Price summary
- Price:$1,200,000
- Price per sq. ft.:$340.91
About this home
Where contemporary design meets Colorado lifestyle — this home defines elevated urban living. Flowing like a single-family residence, this thoughtfully designed half duplex delivers 3,520 sq ft of sophisticated style. The open-concept main level showcases a designer kitchen with imported stone countertops, moody black-and-gold appliances, walk-in pantry, and sleek slab backsplash. Real hardwood floors set a refined tone while a modern linear fireplace and statement lighting create a warm, inviting space. Every finish feels intentional — blending architectural edge with a softer, designer-curated aesthetic rarely found in new construction. Up the striking steel-and-wood monorail staircase, three of the five bedrooms sit on one level, including a primary suite with a spa-inspired bath featuring heated floors, a fluted soaking tub and dual vanity. The third level offers incredible flexibility with an additional private bedroom, extra-large bonus room, wet bar w beverage fridge, full bath, and rooftop deck. The finished basement impresses with 9-ft ceilings, a spacious recreation room, custom wet bar, and private guest suite with full bath. Outdoor living shines with a large, private backyard with south sun exposure. Direct access to the 2-car garage, EV-ready (220 V). Built to Denver’s newest Green Code, this all-electric home offers lower bills, cleaner air, and superior efficiency. Eco features - EcoBee thermostat, Ring doorbell, WiFi-enabled heat pumps, programmable lighting & fireplace, UV Windows. No HOA. Party Wall Agreement. Buyer to verify taxes & square footage. Schedule your private showing today — exceptional homes like this are rare.
Contact an agent
Home facts
- Year built:2025
- Listing ID #:7232785
Rooms and interior
- Bedrooms:5
- Total bathrooms:5
- Full bathrooms:4
- Living area:3,520 sq. ft.
Heating and cooling
- Cooling:Central Air
- Heating:Electric, Heat Pump
Structure and exterior
- Roof:Membrane
- Year built:2025
- Building area:3,520 sq. ft.
- Lot area:0.07 Acres
Schools
- High school:South
- Middle school:Grant
- Elementary school:Asbury
Utilities
- Water:Public
- Sewer:Public Sewer
Finances and disclosures
- Price:$1,200,000
- Price per sq. ft.:$340.91
- Tax amount:$2,531 (2024)
New listings near 75 W Harvard Avenue
- Coming Soon
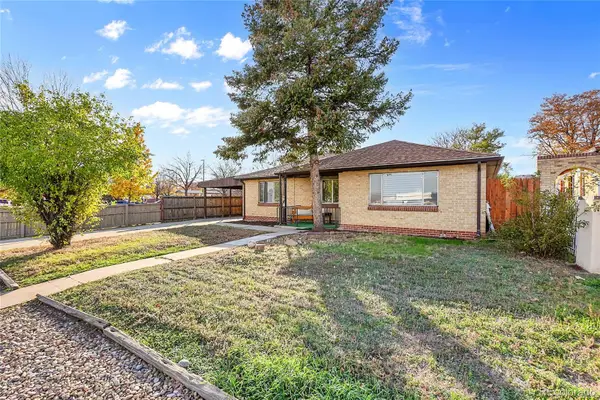 $375,000Coming Soon3 beds 1 baths
$375,000Coming Soon3 beds 1 baths1045 S Tejon Street, Denver, CO 80223
MLS# 1543451Listed by: LPT REALTY - Coming Soon
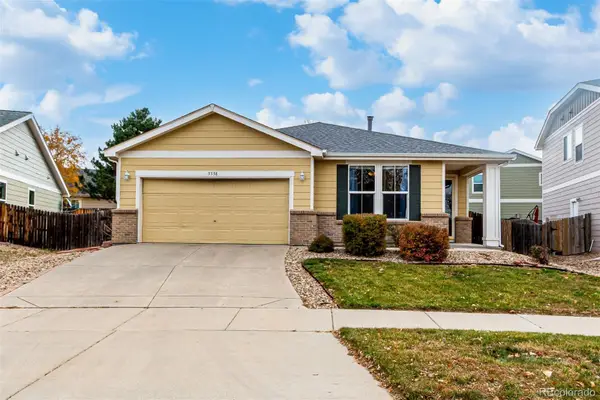 $399,000Coming Soon3 beds 2 baths
$399,000Coming Soon3 beds 2 baths5558 Kalispell Street, Denver, CO 80239
MLS# 5034958Listed by: DOWNTOWN PROPERTIES - Coming Soon
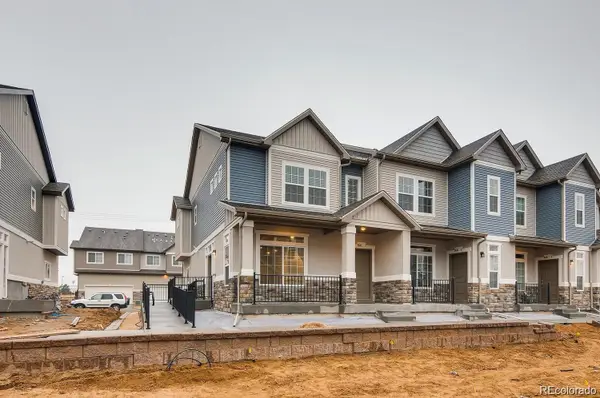 $460,000Coming Soon3 beds 3 baths
$460,000Coming Soon3 beds 3 baths3841 N Himalaya Road, Denver, CO 80249
MLS# 4879751Listed by: DISTINCT REAL ESTATE LLC - New
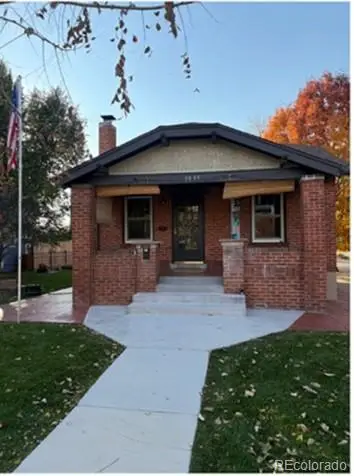 $889,000Active2 beds 1 baths1,777 sq. ft.
$889,000Active2 beds 1 baths1,777 sq. ft.3895 Yates Street, Denver, CO 80212
MLS# 3526885Listed by: G & G ASSOCIATES - Coming Soon
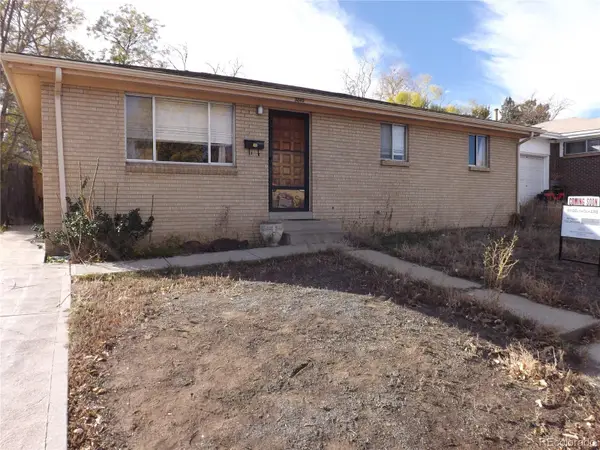 $448,000Coming Soon3 beds 2 baths
$448,000Coming Soon3 beds 2 baths3240 W Mexico Avenue, Denver, CO 80219
MLS# 9322704Listed by: ENGEL & VOLKERS DENVER - New
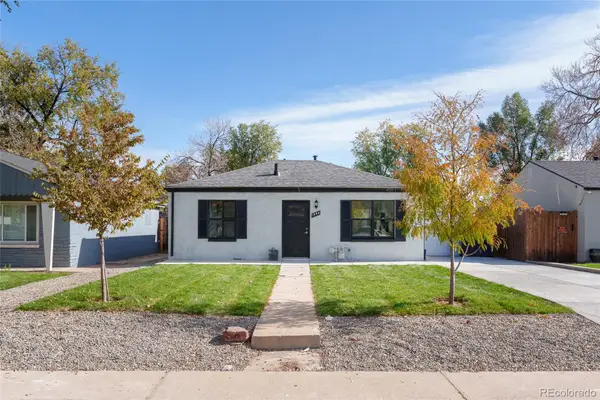 $365,000Active2 beds 1 baths896 sq. ft.
$365,000Active2 beds 1 baths896 sq. ft.1558 Xenia Street, Denver, CO 80220
MLS# 4524785Listed by: KELLER WILLIAMS REALTY DOWNTOWN LLC - New
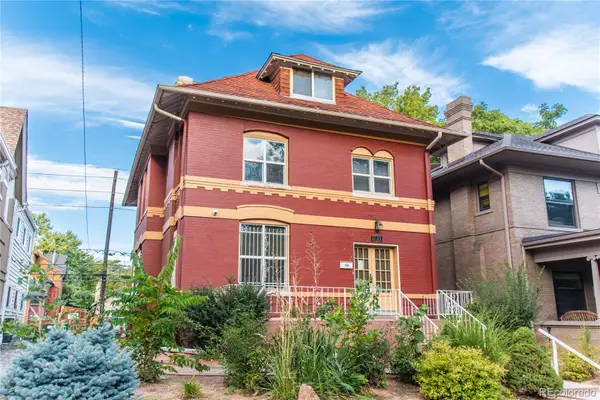 $1,146,000Active5 beds 2 baths4,014 sq. ft.
$1,146,000Active5 beds 2 baths4,014 sq. ft.1735 Gaylord Street, Denver, CO 80206
MLS# 6144201Listed by: COLDWELL BANKER REALTY 18 - New
 $185,000Active1 beds 1 baths475 sq. ft.
$185,000Active1 beds 1 baths475 sq. ft.1155 Ash Street #306, Denver, CO 80220
MLS# 6384392Listed by: HOMESMART REALTY - Coming Soon
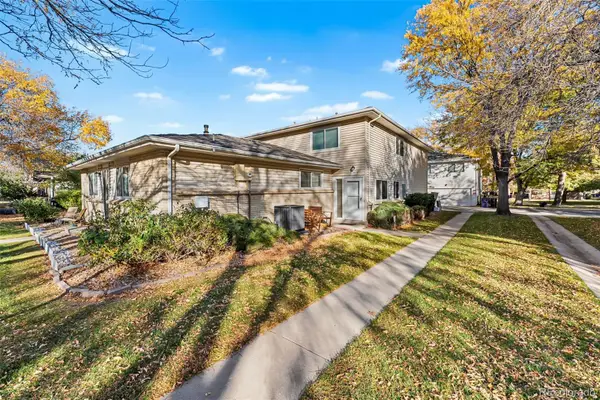 $270,000Coming Soon2 beds 2 baths
$270,000Coming Soon2 beds 2 baths9105 E Lehigh Avenue #74, Denver, CO 80237
MLS# 8869742Listed by: LPT REALTY
