7527 E Severn Place, Denver, CO 80230
Local realty services provided by:Better Homes and Gardens Real Estate Kenney & Company
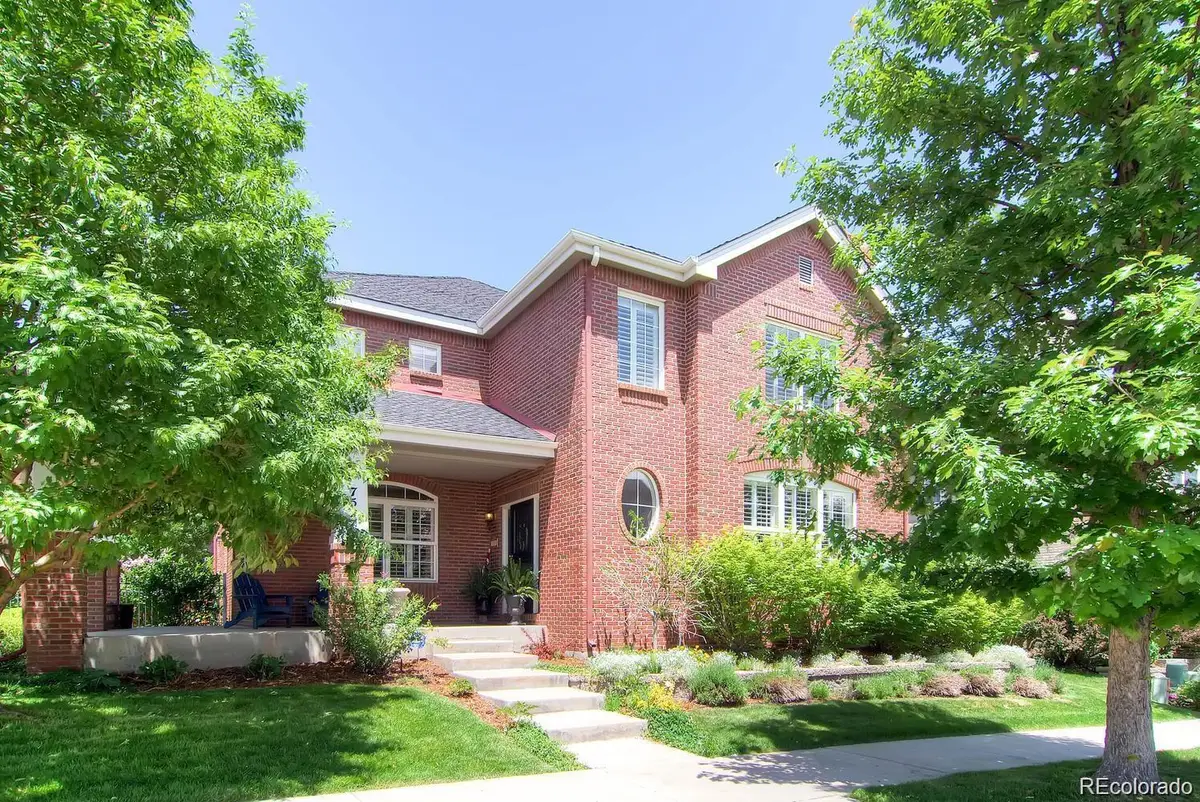
Listed by:kelly hudsonkelly@hhgdenver.com,720-297-5772
Office:compass - denver
MLS#:2161561
Source:ML
Sorry, we are unable to map this address
Price summary
- Price:$1,275,000
- Monthly HOA dues:$46.67
About this home
Welcome home to this expertly maintained and thoughtfully redesigned two-story residence, ideally located on a corner lot just half a block from picturesque Crescent Park in the heart of Lowry. A charming front porch sets the tone for this inviting home, welcoming you into a dramatic entryway and an expansive living and dining area, highlighted by large picture windows with plantation shutters, a cozy gas fireplace, and ample space for entertaining. At the heart of the home is a stunning open-concept kitchen featuring tall white cabinetry, newer stainless steel appliances including a double oven, 5-burner gas range, and hood, granite countertops, designer tile backsplash, undermount sink, wonderful wall of pantry space, and an oversized island with seating for six. A sunlit breakfast nook offers the perfect spot for morning coffee. The exceptional family room with yet another wonderful gas fireplace flows seamlessly into a lush, mature backyard with a spacious deck, built-in grill area, and plenty of room for indoor/outdoor dining and gatherings. Upstairs, the serene primary suite provides a peaceful retreat with plenty of room for your king bed and furnishings, two generous walk-in closets with built-ins, and a recently renovated, zen-inspried bath featuring dual vanity with storage galore, a glass-enclosed shower with designer tile, stand alone soaking tub, and a private water closet. Three more generous bedrooms and a full bath complete the upper level. The fully finished basement boasts high ceilings, a large media/game room, guest suite, and additional full bath, and an ample storage room. Notable upgrades include a brand-new Class 4 impact-resistant roof (2024), new gutters, dual-zone HVAC (upper 2021, lower 2017), a newer garage door (2017), newer front and back doors (2021), new carpet (2019), fresh interior paint (2021), and more! Set on a quiet, tree-lined street with easy access to Downtown Denver, Cherry Creek, and DIA—this is Lowry living at its finest.
Contact an agent
Home facts
- Year built:2001
- Listing Id #:2161561
Rooms and interior
- Bedrooms:5
- Total bathrooms:4
- Full bathrooms:2
- Half bathrooms:1
Heating and cooling
- Cooling:Central Air
- Heating:Forced Air, Natural Gas
Structure and exterior
- Roof:Composition
- Year built:2001
Schools
- High school:George Washington
- Middle school:Hill
- Elementary school:Lowry
Utilities
- Water:Public
- Sewer:Public Sewer
Finances and disclosures
- Price:$1,275,000
- Tax amount:$7,504 (2024)
New listings near 7527 E Severn Place
- New
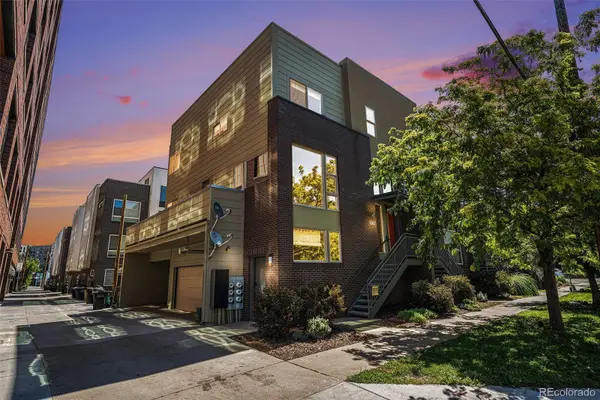 $996,000Active3 beds 4 baths2,256 sq. ft.
$996,000Active3 beds 4 baths2,256 sq. ft.1347 34th Street, Denver, CO 80205
MLS# 1799324Listed by: MB BELLISSIMO HOMES - Open Sat, 11am to 1pmNew
 $699,900Active4 beds 3 baths3,279 sq. ft.
$699,900Active4 beds 3 baths3,279 sq. ft.1848 W 68th Avenue, Denver, CO 80221
MLS# 1931540Listed by: YOUR CASTLE REAL ESTATE INC - Open Sun, 11am to 2pmNew
 $619,999Active4 beds 4 baths2,213 sq. ft.
$619,999Active4 beds 4 baths2,213 sq. ft.10237 E 31st Avenue, Denver, CO 80238
MLS# 2862960Listed by: COMPASS - DENVER - New
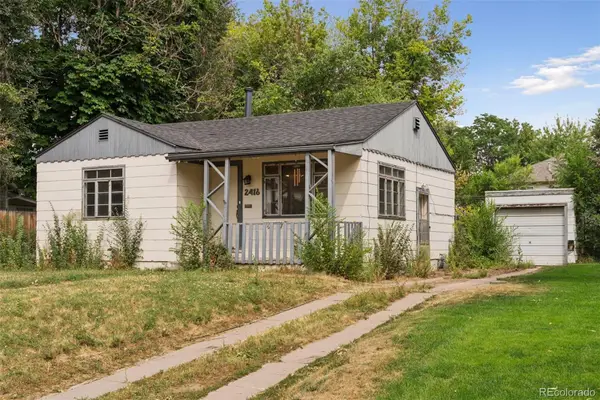 $475,000Active3 beds 2 baths1,564 sq. ft.
$475,000Active3 beds 2 baths1,564 sq. ft.2416 S Franklin Street, Denver, CO 80210
MLS# 3941324Listed by: COMPASS - DENVER - New
 $250,000Active2 beds 1 baths885 sq. ft.
$250,000Active2 beds 1 baths885 sq. ft.2225 Buchtel Boulevard #1007, Denver, CO 80210
MLS# 4216093Listed by: COLORADO HOME REALTY - New
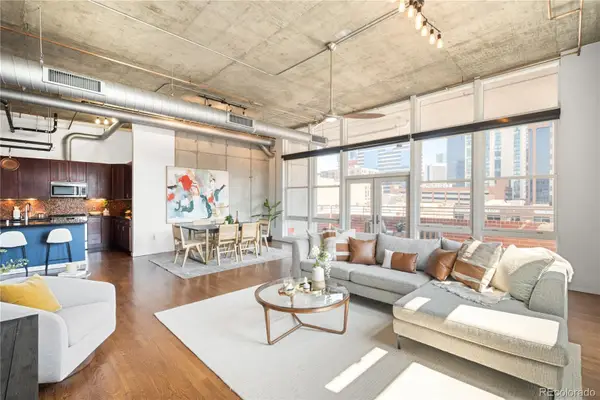 $1,175,000Active3 beds 2 baths2,041 sq. ft.
$1,175,000Active3 beds 2 baths2,041 sq. ft.1720 Wazee Street #5B, Denver, CO 80202
MLS# 4282688Listed by: LIV SOTHEBY'S INTERNATIONAL REALTY - New
 $475,000Active3 beds 2 baths1,584 sq. ft.
$475,000Active3 beds 2 baths1,584 sq. ft.2451 S Lincoln Street, Denver, CO 80210
MLS# 4939222Listed by: COMPASS - DENVER - New
 $285,000Active1 beds 1 baths709 sq. ft.
$285,000Active1 beds 1 baths709 sq. ft.2193 Arapahoe Street #6, Denver, CO 80205
MLS# 5122941Listed by: COMPASS - DENVER - Coming SoonOpen Thu, 4 to 7pm
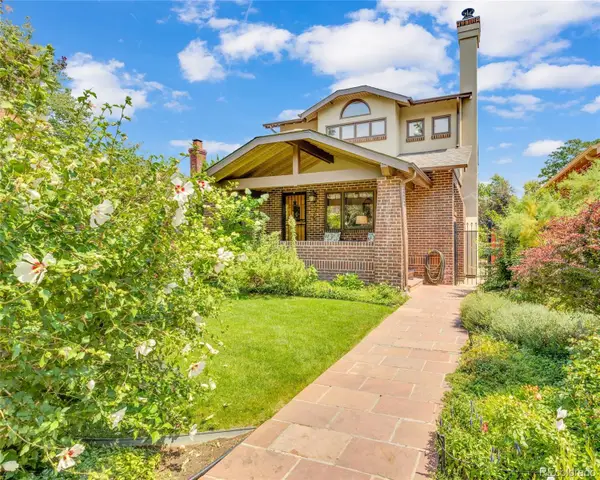 $1,200,000Coming Soon3 beds 3 baths
$1,200,000Coming Soon3 beds 3 baths776 Monroe Street, Denver, CO 80206
MLS# 5250153Listed by: WEST AND MAIN HOMES INC - New
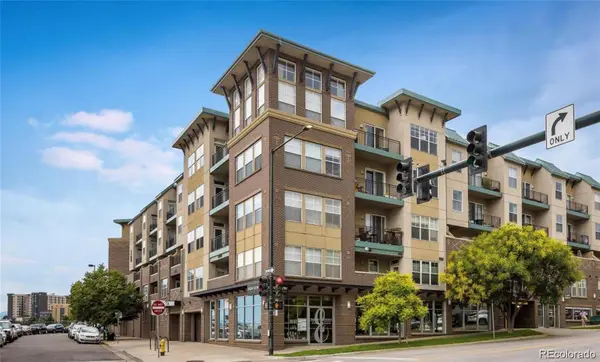 $269,900Active-- beds 1 baths587 sq. ft.
$269,900Active-- beds 1 baths587 sq. ft.1441 Central Street #206, Denver, CO 80211
MLS# 5383501Listed by: COLORADO PREMIER PROPERTIES
