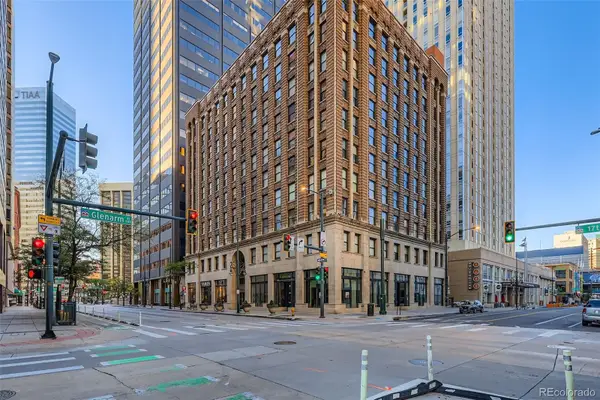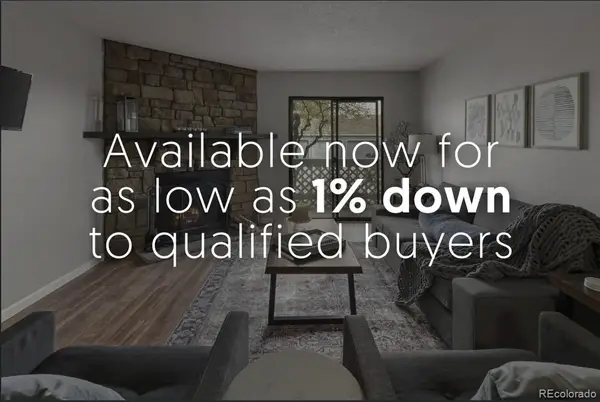756 Steele Street, Denver, CO 80206
Local realty services provided by:Better Homes and Gardens Real Estate Kenney & Company
756 Steele Street,Denver, CO 80206
$875,000
- 3 Beds
- 2 Baths
- 1,916 sq. ft.
- Single family
- Active
Listed by:ryan conoverryan@ryanconover.com,303-819-1818
Office:madison & company properties
MLS#:4719432
Source:ML
Price summary
- Price:$875,000
- Price per sq. ft.:$456.68
About this home
Discover the perfect blend of charm and convenience with this delightful 1920s brick bungalow, perfectly situated in a sought-after Avenues location. Perched atop a hill, this home offers stunning views of the historic, tree-lined Steele Street. Enjoy sunset dinners on the front porch or out back on the secluded deck. Congress Park, Cheesman Park, and the Denver Botanic Gardens, Good Shepherd school, 12th Avenue shops and cafes are all just a short walk away. Cherry Creek’s renowned shops and eateries are nearby, offering excitement without the hassle. Nestled between 6th and 8th Avenues, 1/2 block from 7th Avenue Parkway this bungalow and neighborhood is known for its privacy and walkability amidst stunning historic homes. The bungalow itself oozes 1920s character, featuring hardwood floors, a welcoming full front porch, and elegant dining room details. Step inside to a spacious full width of the house living room, continue to the formal dining room, and explore the reimagined kitchen with a walk-in pantry. The kitchen has that great chef's triangle of fridge, sink and oven with plenty of room for one cook or dualing chefs. A long peninsula great for baking or use it as a buffet style when entertaining. The back primary bedroom boasts built-in storage and a walk-in closet. The finished basement offers a large living room, 3/4 bathroom, laundry, and non-conforming bedroom. Outside, enjoy a private deck, a beautifully spacious yard, ground ready for a cooks herb garden and a 1-car detached garage. There's a new main water line from the street (installed by the City). Part of the Seventh Avenue Historic District Steele Street Extension (garages are excluded) .Make this charming home yours. Updated Electric panel and interior electric work (2025). Sewer line has already been scoped and a section replaced (2025).
Contact an agent
Home facts
- Year built:1920
- Listing ID #:4719432
Rooms and interior
- Bedrooms:3
- Total bathrooms:2
- Full bathrooms:1
- Living area:1,916 sq. ft.
Heating and cooling
- Heating:Hot Water
Structure and exterior
- Roof:Composition
- Year built:1920
- Building area:1,916 sq. ft.
- Lot area:0.1 Acres
Schools
- High school:George Washington
- Middle school:Hill
- Elementary school:Steck
Utilities
- Water:Public
- Sewer:Public Sewer
Finances and disclosures
- Price:$875,000
- Price per sq. ft.:$456.68
- Tax amount:$3,303 (2024)
New listings near 756 Steele Street
 $274,000Active2 beds 1 baths684 sq. ft.
$274,000Active2 beds 1 baths684 sq. ft.2446 N Ogden Street, Denver, CO 80205
MLS# 8692395Listed by: HOMESMART- New
 $899,000Active4 beds 4 baths2,018 sq. ft.
$899,000Active4 beds 4 baths2,018 sq. ft.2363 S High Street, Denver, CO 80210
MLS# 4491120Listed by: COMPASS - DENVER - New
 $549,900Active4 beds 2 baths2,083 sq. ft.
$549,900Active4 beds 2 baths2,083 sq. ft.1925 W Florida Avenue, Denver, CO 80223
MLS# 6856152Listed by: HOMESMART - New
 $549,900Active4 beds 2 baths1,726 sq. ft.
$549,900Active4 beds 2 baths1,726 sq. ft.1910 S Knox Court, Denver, CO 80219
MLS# 7630452Listed by: HOMESMART - Open Sat, 12 to 2pmNew
 $285,000Active1 beds 1 baths632 sq. ft.
$285,000Active1 beds 1 baths632 sq. ft.444 17th Street #404, Denver, CO 80202
MLS# 2198645Listed by: DECUIR REALTY LLC - New
 $700,000Active4 beds 2 baths1,695 sq. ft.
$700,000Active4 beds 2 baths1,695 sq. ft.865 Holly Street, Denver, CO 80220
MLS# IR1044968Listed by: EXP REALTY - HUB  $229,900Pending2 beds 1 baths810 sq. ft.
$229,900Pending2 beds 1 baths810 sq. ft.1250 S Monaco Street Parkway #49, Denver, CO 80224
MLS# 3952757Listed by: ASSIST 2 SELL PIELE REALTY LLC $225,000Pending1 beds 1 baths701 sq. ft.
$225,000Pending1 beds 1 baths701 sq. ft.8335 Fairmount Drive #9-107, Denver, CO 80247
MLS# 4295697Listed by: 8Z REAL ESTATE $779,000Pending3 beds 3 baths2,018 sq. ft.
$779,000Pending3 beds 3 baths2,018 sq. ft.5051 Vrain Street #27W, Denver, CO 80212
MLS# 5708249Listed by: REAL BROKER, LLC DBA REAL $1,169,000Pending4 beds 5 baths3,470 sq. ft.
$1,169,000Pending4 beds 5 baths3,470 sq. ft.2522 S Cherokee Street, Denver, CO 80223
MLS# 5800211Listed by: COMPASS - DENVER
