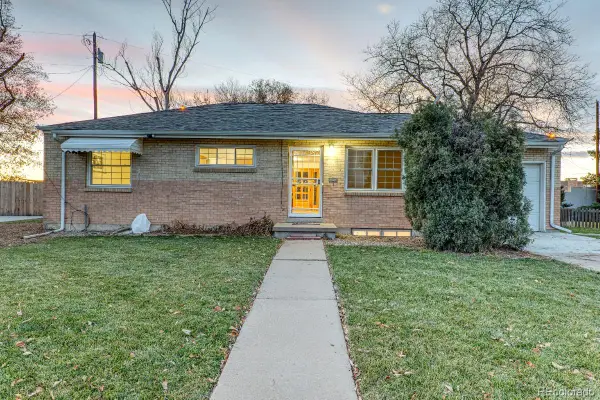77 S Ash Street, Denver, CO 80246
Local realty services provided by:Better Homes and Gardens Real Estate Kenney & Company
Listed by: anna centronacentron@livsothebysrealty.com,303-906-5793
Office: liv sotheby's international realty
MLS#:9924256
Source:ML
Price summary
- Price:$1,775,000
- Price per sq. ft.:$407.58
About this home
Nestled on a quiet block in Hilltop, this beautiful Tudor blends timeless 1940s architecture with thoughtful modern upgrades. Situated on an 8,125 sq. ft. lot, the home offers 4,355 sq. ft. of living space with 4 bedrooms, 3 bathrooms, and light-filled interiors designed for comfort & entertaining. Vaulted ceilings with striking wood beams, original design elements, multiple fireplaces, skylights with automated blinds, & Pella windows with pull-down screens create a warm ambiance. The gourmet kitchen features granite countertops, a large island, premium appliances, a breakfast nook, & a buffet serving station that opens to the dining room. The dining room boasts vaulted ceilings with beams, circular windows, & 2 sets of French doors opening to a private patio with a wood-burning fireplace, perfect for cozy evenings & Al Fresco dining. The enormous living room impresses with vaulted, beam-accented ceilings, circular window, & French doors opening to the backyard. An office is located just off the living room, offering a quiet workspace. The spacious primary suite boasts oversized windows, a generous cedar walk-in closet, a wet bar, & en suite. The walk-out basement offers exceptional versatility, including a private guest suite, ideal for an au pair or extended visitors, a bonus room that flows into a dedicated theater, and a laundry area. French doors throughout lead to all outdoor spaces for effortless indoor-outdoor living. The backyard features a brand-new Trex deck for grilling and summer dinners, a landscaped yard with mature trees, a lower area with gas firepit, built-in Trex bench seating, turf play area, sprinkler system, & utility shed. Additional highlights include an attached 2-car garage, private alley with electronic privacy gate, and phenomenal winter mountain views. Just a 2-minute walk to Cranmer Park, within the Steck Elementary & minutes from Cherry Creek’s dining, shopping, and parks—this home perfectly combines style, function, and location.
Contact an agent
Home facts
- Year built:1946
- Listing ID #:9924256
Rooms and interior
- Bedrooms:4
- Total bathrooms:3
- Full bathrooms:3
- Living area:4,355 sq. ft.
Heating and cooling
- Cooling:Evaporative Cooling
- Heating:Hot Water, Natural Gas, Radiant
Structure and exterior
- Roof:Concrete
- Year built:1946
- Building area:4,355 sq. ft.
- Lot area:0.19 Acres
Schools
- High school:George Washington
- Middle school:Hill
- Elementary school:Steck
Utilities
- Water:Public
- Sewer:Public Sewer
Finances and disclosures
- Price:$1,775,000
- Price per sq. ft.:$407.58
- Tax amount:$8,645 (2024)
New listings near 77 S Ash Street
- New
 $535,000Active3 beds 1 baths2,184 sq. ft.
$535,000Active3 beds 1 baths2,184 sq. ft.2785 S Hudson Street, Denver, CO 80222
MLS# 2997352Listed by: CASEY & CO. - New
 $725,000Active5 beds 3 baths2,444 sq. ft.
$725,000Active5 beds 3 baths2,444 sq. ft.6851 E Iliff Place, Denver, CO 80224
MLS# 2417153Listed by: HIGH RIDGE REALTY - New
 $500,000Active2 beds 3 baths2,195 sq. ft.
$500,000Active2 beds 3 baths2,195 sq. ft.6000 W Floyd Avenue #212, Denver, CO 80227
MLS# 3423501Listed by: EQUITY COLORADO REAL ESTATE - New
 $889,000Active2 beds 2 baths1,445 sq. ft.
$889,000Active2 beds 2 baths1,445 sq. ft.4735 W 38th Avenue, Denver, CO 80212
MLS# 8154528Listed by: LIVE.LAUGH.DENVER. REAL ESTATE GROUP - New
 $798,000Active3 beds 2 baths2,072 sq. ft.
$798,000Active3 beds 2 baths2,072 sq. ft.2842 N Glencoe Street, Denver, CO 80207
MLS# 2704555Listed by: COMPASS - DENVER - New
 $820,000Active5 beds 5 baths2,632 sq. ft.
$820,000Active5 beds 5 baths2,632 sq. ft.944 Ivanhoe Street, Denver, CO 80220
MLS# 6464709Listed by: SARA SELLS COLORADO - New
 $400,000Active5 beds 2 baths1,924 sq. ft.
$400,000Active5 beds 2 baths1,924 sq. ft.301 W 78th Place, Denver, CO 80221
MLS# 7795349Listed by: KELLER WILLIAMS PREFERRED REALTY - Coming Soon
 $924,900Coming Soon5 beds 4 baths
$924,900Coming Soon5 beds 4 baths453 S Oneida Way, Denver, CO 80224
MLS# 8656263Listed by: BROKERS GUILD HOMES - Coming Soon
 $360,000Coming Soon2 beds 2 baths
$360,000Coming Soon2 beds 2 baths9850 W Stanford Avenue #D, Littleton, CO 80123
MLS# 5719541Listed by: COLDWELL BANKER REALTY 18 - New
 $375,000Active2 beds 2 baths1,044 sq. ft.
$375,000Active2 beds 2 baths1,044 sq. ft.8755 W Berry Avenue #201, Littleton, CO 80123
MLS# 2529716Listed by: KENTWOOD REAL ESTATE CHERRY CREEK
