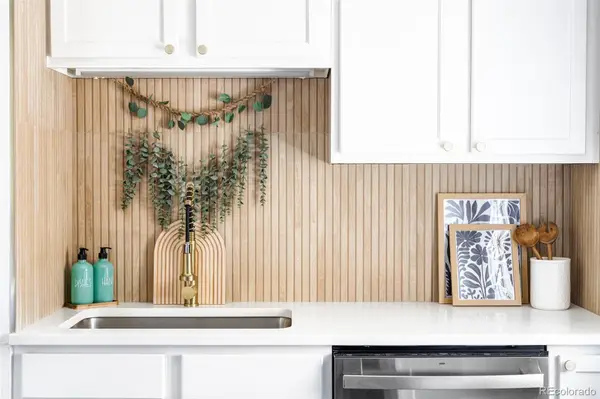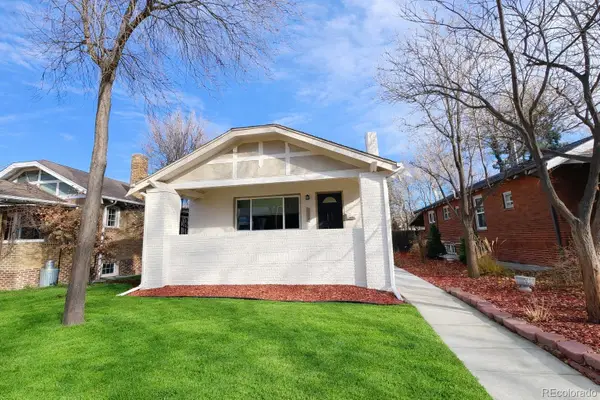7700 E 29th Avenue #102, Denver, CO 80238
Local realty services provided by:Better Homes and Gardens Real Estate Kenney & Company
7700 E 29th Avenue #102,Denver, CO 80238
$475,000
- 2 Beds
- 3 Baths
- 1,458 sq. ft.
- Condominium
- Active
Listed by: leo rowenleo@rowenrealty.com,303-521-0360
Office: re/max of cherry creek
MLS#:2113896
Source:ML
Price summary
- Price:$475,000
- Price per sq. ft.:$325.79
- Monthly HOA dues:$576
About this home
Don’t miss this beautifully remodeled ground-floor loft in the heart of Denver’s sought-after Central Park neighborhood. Ideally located across from the 29th Street Town Center and Founders Green Park—home to Movies on the Green, and a variety of seasonal events—this property offers the perfect blend of vibrant community living and everyday convenience. Inside, you’ll find soaring 20-foot ceilings, expansive floor-to-ceiling windows, exposed duct-work, and stylish designer finishes throughout. Kitchen has just been redone with new cabinets, new countertops, new appliances, new fixtures and new flooring throughout!! The bright, open layout includes a versatile nook under the stairs—ideal for a home office or play area—and a spacious loft space that can easily be converted into a second bedroom. A rare highlight is the attached two-car garage, offering private, secure parking with direct home access. Residents enjoy access to premium community amenities, including a pool, fitness center, clubhouse, and abundant outdoor recreation. All just steps from miles of trails, parks, shops, dining, and cultural events year-round. This unique, larger loft-style condo doesn’t come around often—schedule your showing today and experience the best of Central Park living! **THE SECOND UPPER BEDROOM IS A LOFT AT THIS POINT AND THE SELLER IS WILLING TO CONVERTING IT INTO A 2ND BEDROOM AT THE RIGHT PRICE:))**
Contact an agent
Home facts
- Year built:2005
- Listing ID #:2113896
Rooms and interior
- Bedrooms:2
- Total bathrooms:3
- Full bathrooms:2
- Half bathrooms:1
- Living area:1,458 sq. ft.
Heating and cooling
- Cooling:Air Conditioning-Room
- Heating:Forced Air
Structure and exterior
- Year built:2005
- Building area:1,458 sq. ft.
Schools
- High school:Northfield
- Middle school:DSST: Montview
- Elementary school:Westerly Creek
Utilities
- Sewer:Public Sewer
Finances and disclosures
- Price:$475,000
- Price per sq. ft.:$325.79
- Tax amount:$4,641 (2024)
New listings near 7700 E 29th Avenue #102
- Open Sat, 3am to 5pmNew
 $535,000Active4 beds 2 baths2,032 sq. ft.
$535,000Active4 beds 2 baths2,032 sq. ft.1846 S Utica Street, Denver, CO 80219
MLS# 3623128Listed by: GUIDE REAL ESTATE - New
 $340,000Active2 beds 3 baths1,102 sq. ft.
$340,000Active2 beds 3 baths1,102 sq. ft.1811 S Quebec Way #82, Denver, CO 80231
MLS# 5336816Listed by: COLDWELL BANKER REALTY 24 - Open Sat, 12 to 2pmNew
 $464,900Active2 beds 1 baths768 sq. ft.
$464,900Active2 beds 1 baths768 sq. ft.754 Dahlia Street, Denver, CO 80220
MLS# 6542641Listed by: RE-ASSURANCE HOMES - Open Sat, 12 to 2pmNew
 $459,900Active2 beds 1 baths790 sq. ft.
$459,900Active2 beds 1 baths790 sq. ft.766 Dahlia Street, Denver, CO 80220
MLS# 6999917Listed by: RE-ASSURANCE HOMES - New
 $699,000Active4 beds 2 baths2,456 sq. ft.
$699,000Active4 beds 2 baths2,456 sq. ft.1636 Irving Street, Denver, CO 80204
MLS# 7402779Listed by: PETER WITULSKI - New
 $585,000Active2 beds 2 baths928 sq. ft.
$585,000Active2 beds 2 baths928 sq. ft.931 33rd Street, Denver, CO 80205
MLS# 8365500Listed by: A STEP ABOVE REALTY - New
 $459,900Active3 beds 2 baths1,180 sq. ft.
$459,900Active3 beds 2 baths1,180 sq. ft.857 S Leyden Street, Denver, CO 80224
MLS# 8614011Listed by: YOUR CASTLE REALTY LLC - New
 $324,000Active2 beds 1 baths943 sq. ft.
$324,000Active2 beds 1 baths943 sq. ft.1270 N Marion Street #211, Denver, CO 80218
MLS# 9987854Listed by: RE/MAX PROFESSIONALS - Coming Soon
 $315,000Coming Soon1 beds 1 baths
$315,000Coming Soon1 beds 1 baths2313 S Race Street #A, Denver, CO 80210
MLS# 9294717Listed by: MAKE REAL ESTATE - Coming Soon
 $975,000Coming Soon4 beds 3 baths
$975,000Coming Soon4 beds 3 baths1572 Garfield Street, Denver, CO 80206
MLS# 9553208Listed by: LOKATION REAL ESTATE
