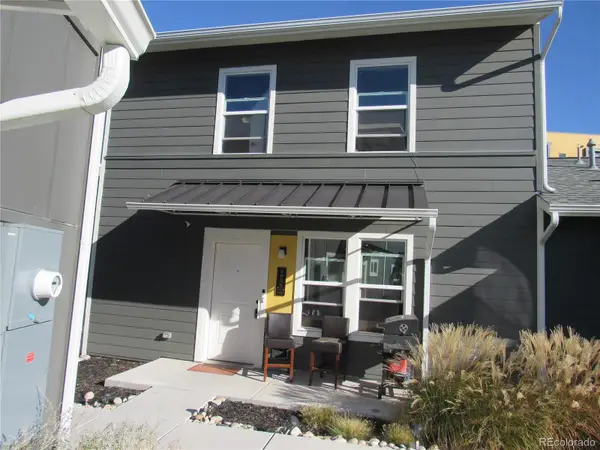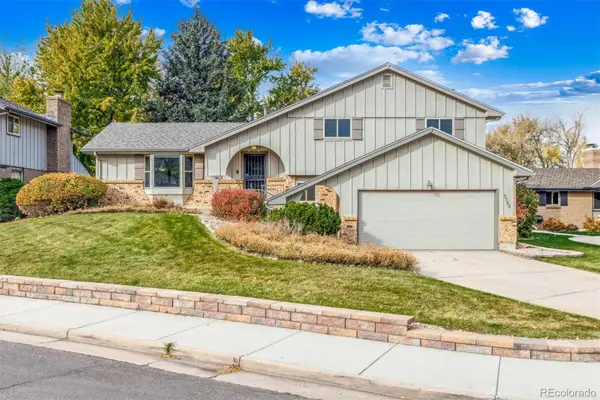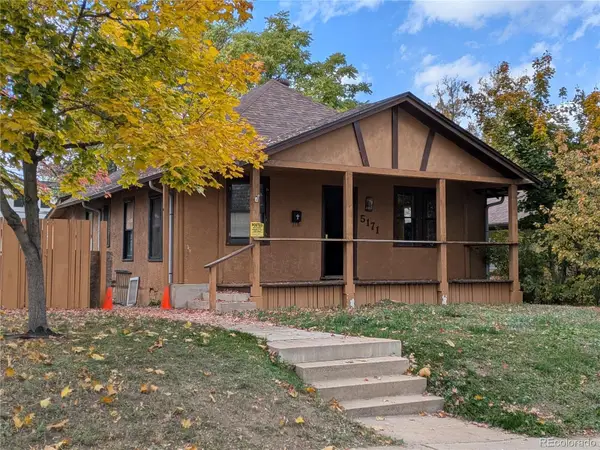7700 E 29th Avenue #405, Denver, CO 80238
Local realty services provided by:Better Homes and Gardens Real Estate Kenney & Company
Listed by: heather reed, the reed estate teamheather.reed@remax.net,303-731-7034
Office: re/max synergy
MLS#:7581665
Source:ML
Price summary
- Price:$384,900
- Price per sq. ft.:$439.38
- Monthly HOA dues:$416
About this home
Your search ends here! Welcome to the Lofts at Stapleton. This fabulous top floor 2-bedroom, 2-bathroom unit offers the perfect blend of comfort & industrial style. Discover an inviting open floor plan filled with lots of natural light, excellent for entertaining and everyday living. Soft, neutral, brand new paint (2025) promotes a welcoming atmosphere, complemented by wood-looking laminate flooring, high ceilings, and ceiling fans. Walk out onto your private covered patio to enjoy the views. The kitchen features all included appliances and a two-tier breakfast bar ideal for quick meals. Sizable primary bedroom provides a walk-in closet for easy organization and a private full bathroom comprised of dual sinks and a shower & tub combination. The secondary bedroom also boasts an ensuite full bathroom and includes a sliding door closet for added storage. As a bonus, a washer and dryer are included and conveniently located in the unit! Relax and unwind while enjoying tranquil surroundings from the balcony, your perfect daily escape. The Lofts at Stapleton also has a secure community parking garage, and space #20 is assigned with this unit - an "end parking space" that is extra wide. Right in front of the parking spot is also gated storage. Elevator in building. Located in the highly desirably Central Park, near shopping and dining including: the Shops at Northfield, East 29th Ave Town Center, Quebec Square and seasonal outdoor markets. Near parks, trails, Bluff Lake Nature Center and Rocky Mountain Arsenal National Wildlife Refuge. Near Central Park RTD station and I-70 with easy access to Denver International Airport. Move in ready for you to make your next "home"! Schedule your showing today.
Contact an agent
Home facts
- Year built:2005
- Listing ID #:7581665
Rooms and interior
- Bedrooms:2
- Total bathrooms:2
- Full bathrooms:2
- Living area:876 sq. ft.
Heating and cooling
- Cooling:Central Air
- Heating:Forced Air, Natural Gas
Structure and exterior
- Year built:2005
- Building area:876 sq. ft.
Schools
- High school:Northfield
- Middle school:Bill Roberts E-8
- Elementary school:Swigert International
Utilities
- Water:Public
- Sewer:Public Sewer
Finances and disclosures
- Price:$384,900
- Price per sq. ft.:$439.38
- Tax amount:$3,260 (2024)
New listings near 7700 E 29th Avenue #405
- Coming Soon
 $549,995Coming Soon4 beds 3 baths
$549,995Coming Soon4 beds 3 baths5128 Orleans Court, Denver, CO 80249
MLS# 3516685Listed by: OWUSU REALTY LLC - Coming Soon
 $410,000Coming Soon2 beds 1 baths
$410,000Coming Soon2 beds 1 baths4888 Joplin Court, Denver, CO 80239
MLS# 7647368Listed by: ENGEL & VOLKERS DENVER - New
 $364,900Active2 beds 2 baths1,067 sq. ft.
$364,900Active2 beds 2 baths1,067 sq. ft.777 N Washington Street #508, Denver, CO 80203
MLS# IR1047153Listed by: KELLER WILLIAMS-ADVANTAGE RLTY - New
 $250,000Active3 beds 2 baths1,201 sq. ft.
$250,000Active3 beds 2 baths1,201 sq. ft.2825 W 53rd Avenue #102, Denver, CO 80221
MLS# 3713515Listed by: HOMESMART - Coming SoonOpen Sat, 12am to 3pm
 $625,000Coming Soon4 beds 3 baths
$625,000Coming Soon4 beds 3 baths3765 S Depew Street, Denver, CO 80235
MLS# 9242519Listed by: YOUR CASTLE REAL ESTATE INC - Coming SoonOpen Sat, 1am to 3pm
 $1,895,000Coming Soon6 beds 4 baths
$1,895,000Coming Soon6 beds 4 baths1781 S Marion Street, Denver, CO 80210
MLS# 4142447Listed by: MADISON & COMPANY PROPERTIES - Coming Soon
 $1,050,000Coming Soon4 beds 3 baths
$1,050,000Coming Soon4 beds 3 baths2518 Kearney Street, Denver, CO 80207
MLS# 9998642Listed by: FIXED RATE REAL ESTATE, LLC - Coming Soon
 $299,000Coming Soon-- beds -- baths
$299,000Coming Soon-- beds -- baths5171 Stuart Street, Denver, CO 80212
MLS# 7687786Listed by: COLDWELL BANKER REALTY 14 - Coming Soon
 $499,000Coming Soon4 beds 2 baths
$499,000Coming Soon4 beds 2 baths7210 Alan Drive, Denver, CO 80221
MLS# 5587157Listed by: RE/MAX MOMENTUM - Coming SoonOpen Sat, 12 to 2pm
 $2,675,000Coming Soon4 beds 4 baths
$2,675,000Coming Soon4 beds 4 baths2230 E 4th Avenue, Denver, CO 80206
MLS# 7870092Listed by: LIV SOTHEBY'S INTERNATIONAL REALTY
