Local realty services provided by:Better Homes and Gardens Real Estate Kenney & Company
Listed by: carol guzmancarolguzmanhomes@gmail.com,303-962-4272
Office: your castle real estate inc
MLS#:6441326
Source:ML
Price summary
- Price:$299,000
- Price per sq. ft.:$249.17
- Monthly HOA dues:$646
About this home
Beautifully updated first-floor walk-out condo in Windsor Gardens with 2 deeded parking spaces — Garage #3 and Space #88 — steps from the entrance. Features 1,200 sq ft, 2 bedrooms, 2 bathrooms, enclosed lanai overlooking quiet courtyard, and a fully remodeled kitchen with quartz countertops, soft-close cabinets, under-cabinet lighting, and brand-new LG appliances including air-fry oven and 3rd-rack dishwasher. Updated bathrooms with Kohler fixtures and dimmable lighting; primary bath includes a private in-unit bidet. Luxury Coretec flooring, 3 A/C units, ceiling fans, and abundant natural light throughout. HOA covers property taxes, heat, water, sewer, trash, recycling. Community amenities include indoor/outdoor pools, fitness center, sauna, hot tub, golf course, restaurant, clubs, workshop, garden, and 24-hour response. Enjoy easy access to the High Line Canal Trail. Move-in ready 55+ living—show today!
Contact an agent
Home facts
- Year built:1965
- Listing ID #:6441326
Rooms and interior
- Bedrooms:2
- Total bathrooms:2
- Full bathrooms:1
- Living area:1,200 sq. ft.
Heating and cooling
- Cooling:Air Conditioning-Room
- Heating:Baseboard, Hot Water, Natural Gas
Structure and exterior
- Roof:Composition
- Year built:1965
- Building area:1,200 sq. ft.
Schools
- High school:George Washington
- Middle school:Place Bridge Academy
- Elementary school:Place Bridge Academy
Utilities
- Sewer:Public Sewer
Finances and disclosures
- Price:$299,000
- Price per sq. ft.:$249.17
- Tax amount:$496 (2024)
New listings near 775 S Alton Way #4A
- Coming Soon
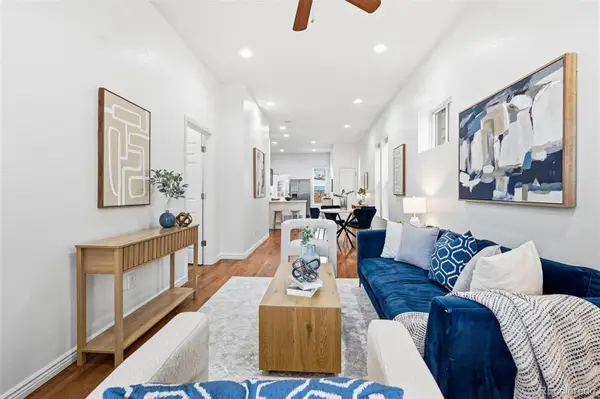 $500,000Coming Soon2 beds 1 baths
$500,000Coming Soon2 beds 1 baths3242 N Gilpin Street, Denver, CO 80205
MLS# 3604479Listed by: COMPASS - DENVER - New
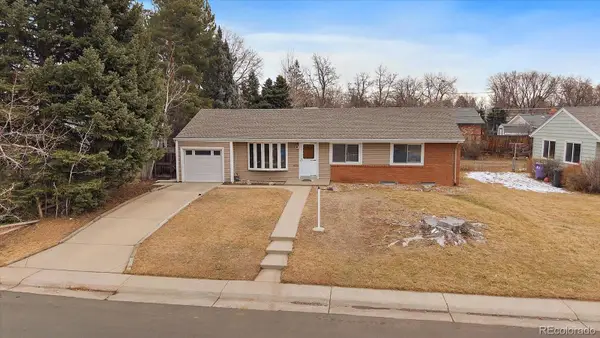 $569,000Active3 beds 2 baths1,744 sq. ft.
$569,000Active3 beds 2 baths1,744 sq. ft.2510 S Cherry Street, Denver, CO 80222
MLS# 7240540Listed by: COMPASS - DENVER - New
 $750,000Active4 beds 4 baths3,721 sq. ft.
$750,000Active4 beds 4 baths3,721 sq. ft.5545 E Iran Street E, Denver, CO 80249
MLS# 8585262Listed by: DAVE SMITH REALTY - New
 $540,000Active4 beds 2 baths1,672 sq. ft.
$540,000Active4 beds 2 baths1,672 sq. ft.2675 Pontiac Street, Denver, CO 80207
MLS# IR1050562Listed by: REAL - New
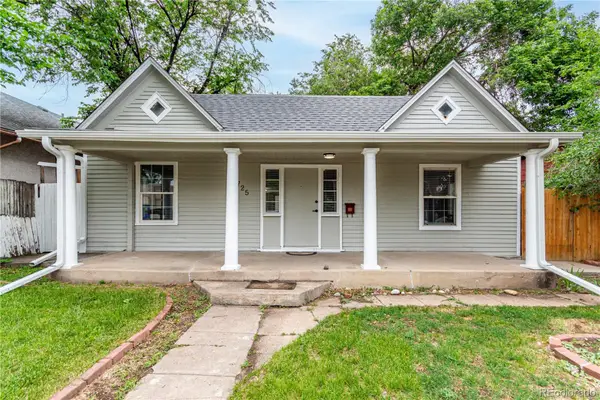 $395,000Active3 beds 1 baths916 sq. ft.
$395,000Active3 beds 1 baths916 sq. ft.725 Knox Court, Denver, CO 80204
MLS# 9800782Listed by: ESTRADA REAL ESTATE GROUP - New
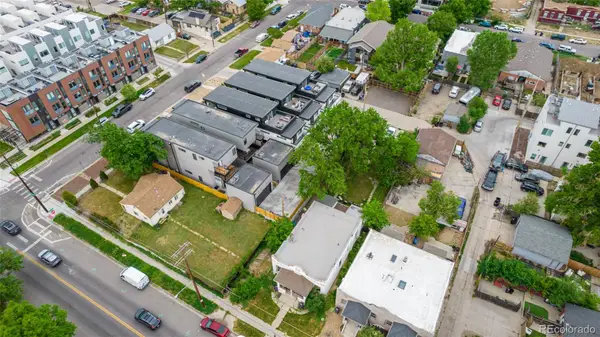 $475,000Active0.18 Acres
$475,000Active0.18 Acres1578 Irving Street, Denver, CO 80204
MLS# 4782058Listed by: COMPASS - DENVER - Open Fri, 4 to 6pmNew
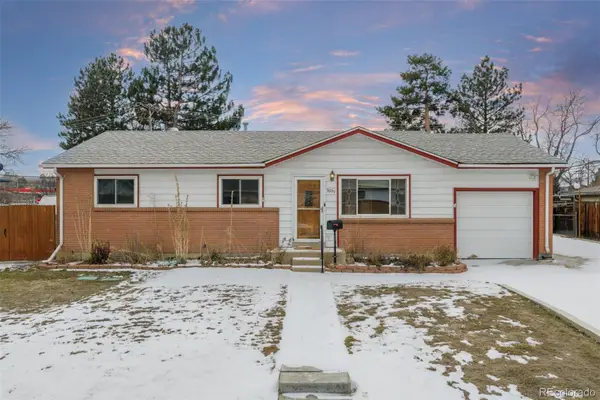 $489,000Active5 beds 3 baths2,266 sq. ft.
$489,000Active5 beds 3 baths2,266 sq. ft.3095 S Zurich Court, Denver, CO 80236
MLS# 6193053Listed by: WEST AND MAIN HOMES INC - Coming SoonOpen Sat, 10am to 3pm
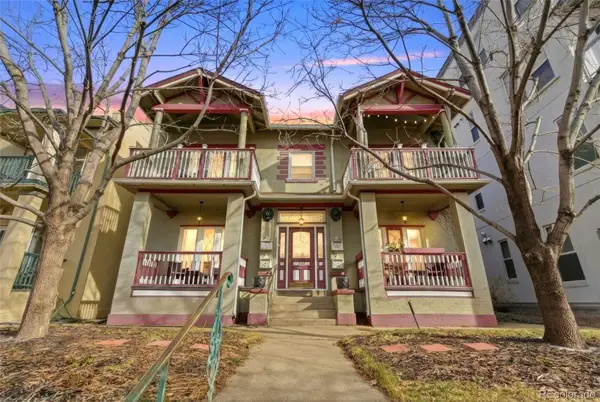 $425,000Coming Soon2 beds 1 baths
$425,000Coming Soon2 beds 1 baths1746 N Franklin Street #1, Denver, CO 80218
MLS# 6878630Listed by: WEST AND MAIN HOMES INC - New
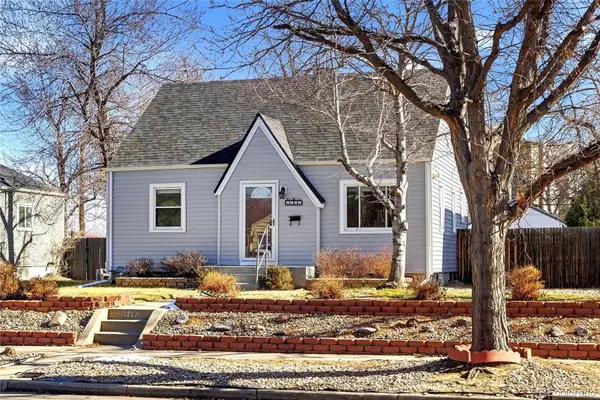 $695,000Active4 beds 2 baths1,450 sq. ft.
$695,000Active4 beds 2 baths1,450 sq. ft.1712 S Gilpin Street, Denver, CO 80210
MLS# 8339482Listed by: RE/MAX ALLIANCE - New
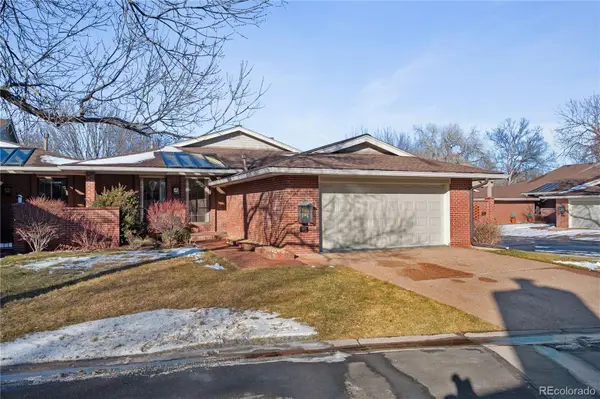 $1,400,000Active5 beds 3 baths5,330 sq. ft.
$1,400,000Active5 beds 3 baths5,330 sq. ft.2800 S University Boulevard #162, Denver, CO 80210
MLS# 3551972Listed by: PINNACLE REAL ESTATE SERVICES

