7752 E 4th Avenue #2C, Denver, CO 80230
Local realty services provided by:Better Homes and Gardens Real Estate Kenney & Company
Listed by: taylor lawton, amy frankmoretaylor@lawtonsmith.team,720-422-3060
Office: compass - denver
MLS#:1982398
Source:ML
Price summary
- Price:$749,900
- Price per sq. ft.:$457.54
- Monthly HOA dues:$800
About this home
Stunning Loft in Lowry's Historic Steam Plant Building. Step into this award-winning architectural gem in the heart of Lowry's iconic Steam Plant Building! This building was converted to condos in 2004, this sophisticated industrial-style loft boasts spacious, light-filled living areas with floor-to-ceiling windows showcasing breathtaking southwest views. Unwind in the open living room by the cozy corner gas fireplace or step onto the expansive covered balcony for your morning coffee. The chef’s kitchen is an entertainer’s dream, featuring a generous granite island, stainless appliances, and ample cabinetry. The custom study includes a built-in Murphy bed for versatile use. Retreat to the primary suite with tall windows, a large walk-in custom closet, and a luxurious ensuite bath. Enjoy secure entry, guest parking, and a private 2-car tandem garage. Built in 1938 and renovated in 2004, this historic building earned Historic Denver’s Community Preservation Award and the Mayor’s Design Award in 2009 as a “Building that Beckons.” Perfectly located within walking distance to Lowry Town Center’s shops and restaurants, parks, the International School of Denver, Stanley British K-12, Cherry Creek, and DIA. Immerse yourself in a vibrant, social neighborhood with meet-ups, happy hours, Lowry United Neighborhood events, plays at the John Hand Theater, and 65 pocket parks. Live where history meets modern luxury!
Contact an agent
Home facts
- Year built:1938
- Listing ID #:1982398
Rooms and interior
- Bedrooms:3
- Total bathrooms:2
- Full bathrooms:1
- Living area:1,639 sq. ft.
Heating and cooling
- Cooling:Central Air
- Heating:Forced Air
Structure and exterior
- Year built:1938
- Building area:1,639 sq. ft.
Schools
- High school:George Washington
- Middle school:Hill
- Elementary school:Lowry
Utilities
- Water:Public
- Sewer:Public Sewer
Finances and disclosures
- Price:$749,900
- Price per sq. ft.:$457.54
- Tax amount:$3,275 (2024)
New listings near 7752 E 4th Avenue #2C
- New
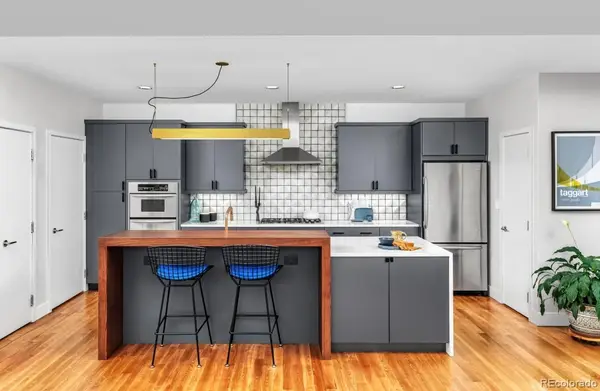 $800,000Active2 beds 2 baths1,298 sq. ft.
$800,000Active2 beds 2 baths1,298 sq. ft.1401 Delgany Street #203, Denver, CO 80202
MLS# 1526451Listed by: REDFIN CORPORATION - Open Fri, 4am to 6pmNew
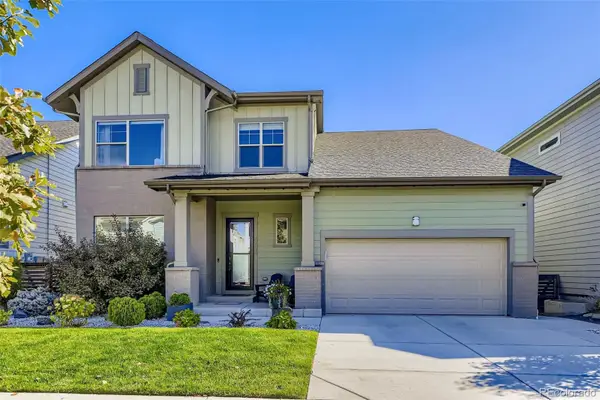 $1,099,000Active4 beds 4 baths3,514 sq. ft.
$1,099,000Active4 beds 4 baths3,514 sq. ft.6628 Mariposa Street, Denver, CO 80221
MLS# 1850252Listed by: HOMESMART REALTY - Open Sat, 12 to 2pmNew
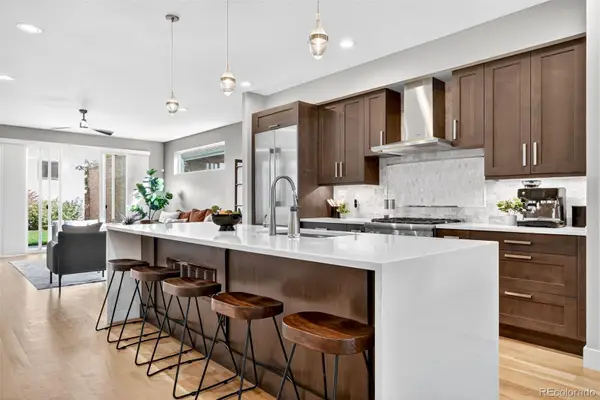 $1,830,000Active5 beds 5 baths3,502 sq. ft.
$1,830,000Active5 beds 5 baths3,502 sq. ft.328 S Humboldt Street, Denver, CO 80209
MLS# 1961834Listed by: THE AGENCY - DENVER - Open Sat, 11am to 3pmNew
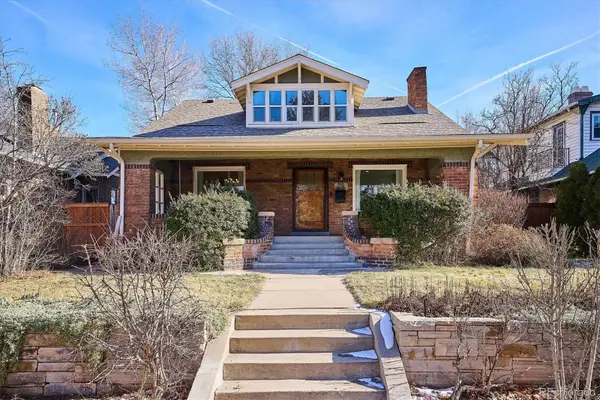 $1,350,000Active3 beds 3 baths2,483 sq. ft.
$1,350,000Active3 beds 3 baths2,483 sq. ft.2514 Forest Street, Denver, CO 80207
MLS# 3665645Listed by: KENTWOOD REAL ESTATE CITY PROPERTIES - New
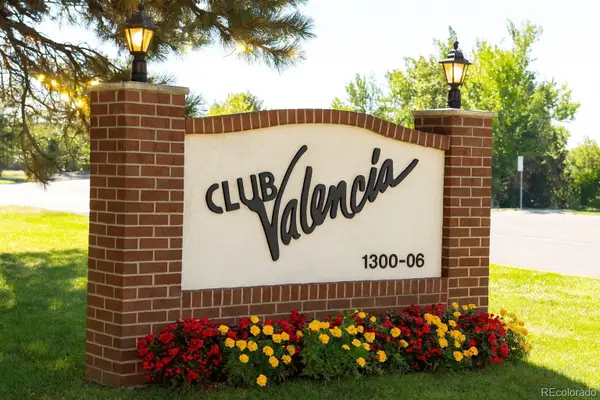 $50,000Active1 beds 1 baths625 sq. ft.
$50,000Active1 beds 1 baths625 sq. ft.1300 S Parker Road #205, Denver, CO 80231
MLS# 4119398Listed by: HOMESMART - New
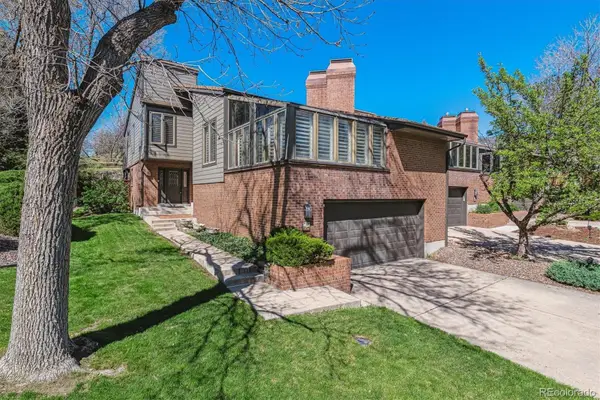 $529,900Active2 beds 3 baths3,116 sq. ft.
$529,900Active2 beds 3 baths3,116 sq. ft.6969 W Yale Avenue #81, Denver, CO 80227
MLS# 5003979Listed by: RE-ASSURANCE REAL ESTATE - New
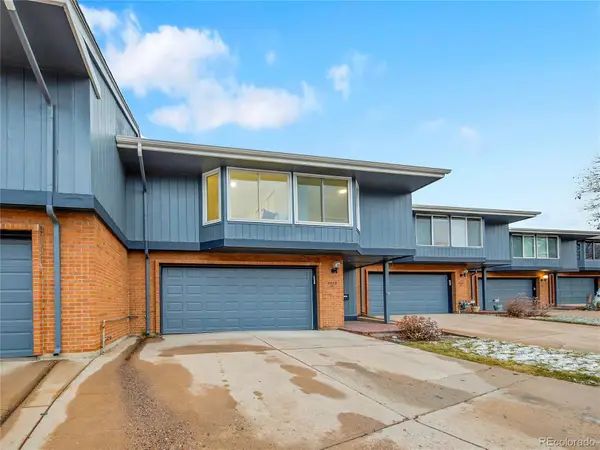 $425,000Active3 beds 3 baths1,862 sq. ft.
$425,000Active3 beds 3 baths1,862 sq. ft.3532 S Hillcrest Drive #2, Denver, CO 80237
MLS# 5051547Listed by: LPT REALTY - Open Sat, 10am to 2pmNew
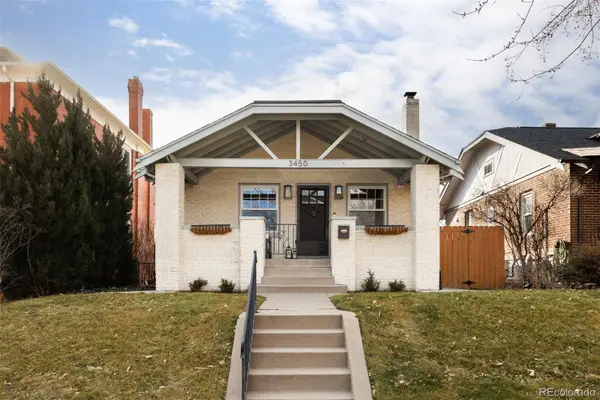 $1,199,000Active3 beds 3 baths2,640 sq. ft.
$1,199,000Active3 beds 3 baths2,640 sq. ft.3450 W Hayward Place, Denver, CO 80211
MLS# 7346045Listed by: KENTWOOD REAL ESTATE CHERRY CREEK - New
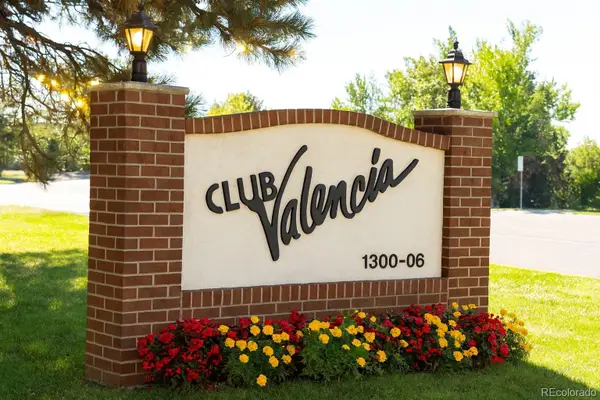 $50,000Active1 beds 1 baths625 sq. ft.
$50,000Active1 beds 1 baths625 sq. ft.1306 S Parker Road #385, Denver, CO 80231
MLS# 8639572Listed by: HOMESMART - New
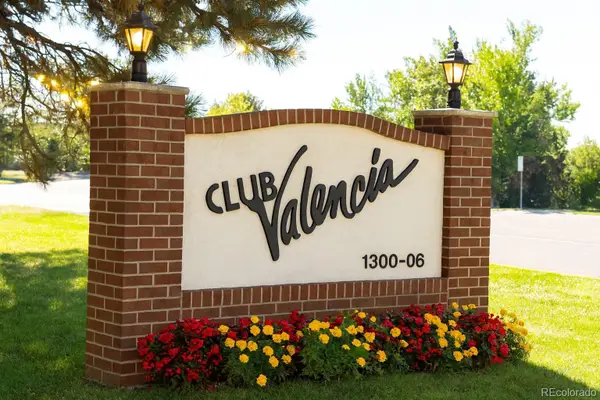 $50,000Active1 beds 1 baths626 sq. ft.
$50,000Active1 beds 1 baths626 sq. ft.1300 S Parker Road #193, Denver, CO 80231
MLS# 8885857Listed by: HOMESMART
