7877 E Mississippi Avenue #506, Denver, CO 80247
Local realty services provided by:Better Homes and Gardens Real Estate Kenney & Company
Listed by: john keenejkeene@corcoranperry.com,303-547-7578
Office: corcoran perry & co.
MLS#:2276151
Source:ML
Price summary
- Price:$310,000
- Price per sq. ft.:$219.39
- Monthly HOA dues:$720
About this home
* Potential Short-Sale Opportunity * This east-facing, light-filled condo overlooks the perfectly manicured grounds of the Candelwyck Condo campus. Enjoy your morning coffee on the enclosed lanai, which provides nearly 200 extra square feet of living space. Located on the 5th floor of the east building, this two-bedroom, two-bathroom unit features an open floor plan, high ceilings, new LVP in the living room, and carpeted bedrooms, with a tile entryway, kitchen, and bathrooms. The primary bedroom is en suite with a full bath and a walk-in closet. The included washer and dryer are conveniently located in the unit. All the kitchen appliances are included too. However, with numerous amenities offered by the HOA, you may not spend much time indoors. With seven acres, the grounds include two ponds, featuring five waterfalls, a large fountain, flowering lily pads, and coyfish. The ponds are also visited by several species of birds throughout the year. Winding walking trails lead to several seating areas, a gazebo with picnic tables, an area with grills and seating, and a sports court to play either tennis or pickleball. The large professionally managed clubhouse includes a heated indoor lap pool, hot tub, steam and dry saunas, locker rooms, a large community room with a kitchen, and a billiards room. All of these support optional social events, such as Happy Hours, Aqua Aerobics, and seasonal barbeques. This gated community is truly a jewel in the city, with easy access to the Highline Canal and only minutes away from the Cherry Creek Mall. There is secure underground deeded parking and storage, with a library and craft room on site as well. This is a true lock-and-leave opportunity just waiting for the next owners. But if you want to have a staycation and invite out-of-town guests, there is a complimentary, HOA-maintained, one-bedroom, hotel-style room that can be reserved for 10 days per year.
Contact an agent
Home facts
- Year built:1975
- Listing ID #:2276151
Rooms and interior
- Bedrooms:2
- Total bathrooms:2
- Full bathrooms:1
- Living area:1,413 sq. ft.
Heating and cooling
- Cooling:Central Air
- Heating:Forced Air
Structure and exterior
- Roof:Membrane
- Year built:1975
- Building area:1,413 sq. ft.
Schools
- High school:George Washington
- Middle school:Denver Green
- Elementary school:Denver Green
Utilities
- Water:Public
- Sewer:Public Sewer
Finances and disclosures
- Price:$310,000
- Price per sq. ft.:$219.39
- Tax amount:$677 (2022)
New listings near 7877 E Mississippi Avenue #506
- New
 $320,000Active2 beds 2 baths873 sq. ft.
$320,000Active2 beds 2 baths873 sq. ft.601 W 11th Avenue #303, Denver, CO 80204
MLS# 6938297Listed by: YOUR CASTLE REAL ESTATE INC - Coming Soon
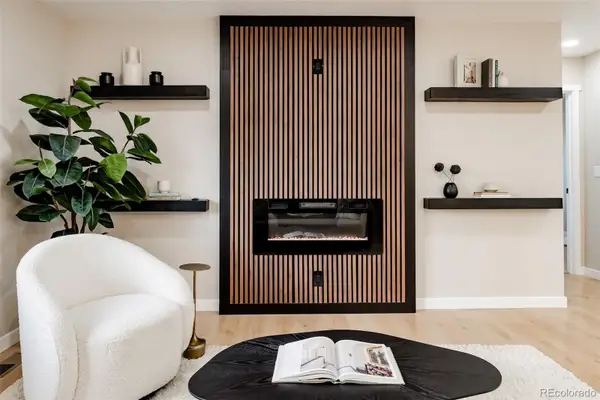 $610,000Coming Soon5 beds 3 baths
$610,000Coming Soon5 beds 3 baths4502 S Jellison Street, Littleton, CO 80123
MLS# 3757256Listed by: H&CO REAL ESTATE LLC - New
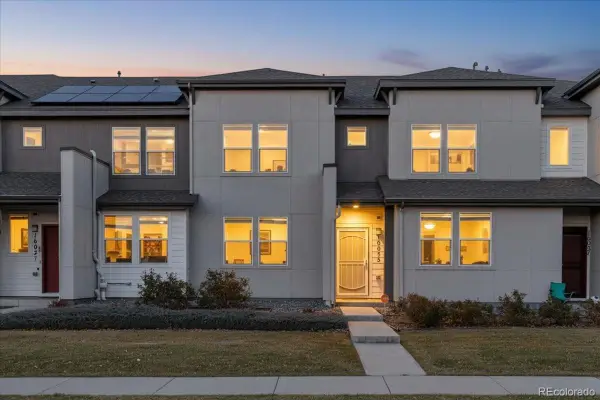 Listed by BHGRE$380,000Active2 beds 3 baths1,317 sq. ft.
Listed by BHGRE$380,000Active2 beds 3 baths1,317 sq. ft.16035 E Elk Place, Denver, CO 80239
MLS# 3183522Listed by: BETTER HOMES AND GARDENS REAL ESTATE NEUHAUS - New
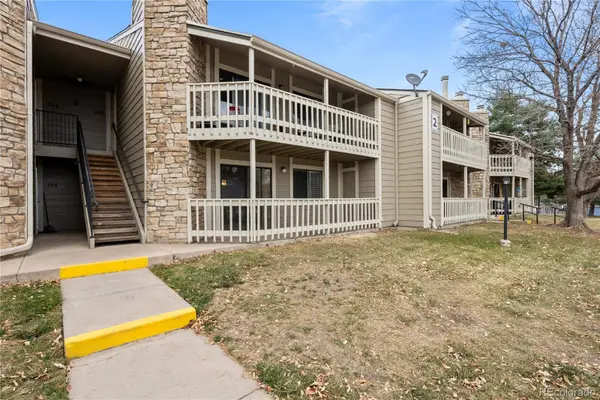 $197,500Active1 beds 1 baths701 sq. ft.
$197,500Active1 beds 1 baths701 sq. ft.8225 Fairmount Drive #2-103, Denver, CO 80247
MLS# 1762949Listed by: DENCO PROPERTY MGMT & SALES - New
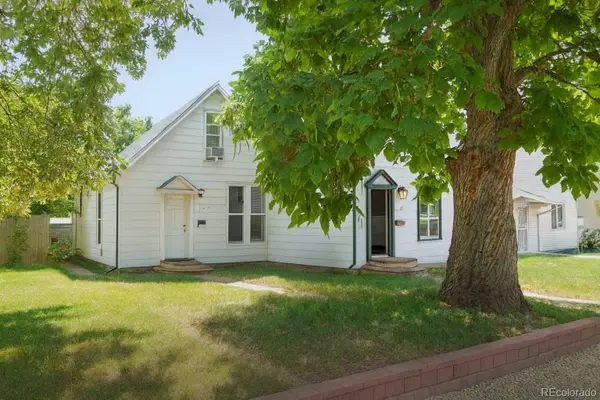 $899,000Active4 beds 2 baths1,567 sq. ft.
$899,000Active4 beds 2 baths1,567 sq. ft.3826-3830 Julian Street, Denver, CO 80211
MLS# 4469656Listed by: LIV SOTHEBY'S INTERNATIONAL REALTY - New
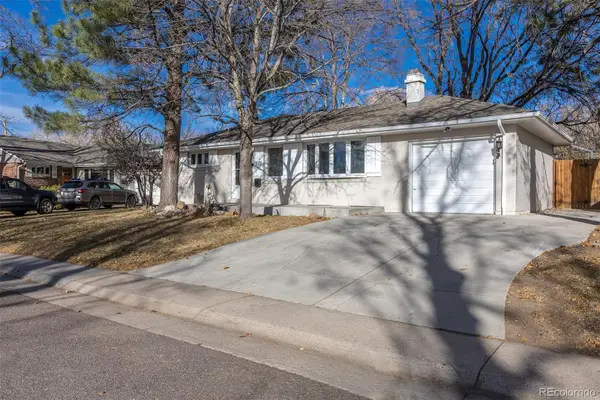 $630,000Active4 beds 3 baths2,338 sq. ft.
$630,000Active4 beds 3 baths2,338 sq. ft.2820 S Ivanhoe Street, Denver, CO 80222
MLS# 9476470Listed by: ROCKY MOUNTAIN REAL ESTATE INC - New
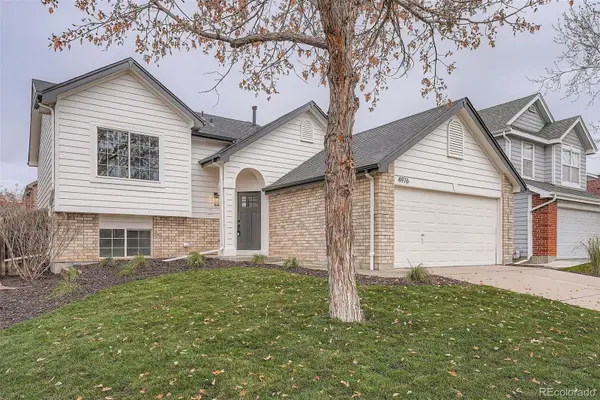 $469,500Active4 beds 3 baths1,646 sq. ft.
$469,500Active4 beds 3 baths1,646 sq. ft.4976 Fraser Way, Denver, CO 80239
MLS# 2734619Listed by: MB PEZZUTI & ASSOCIATES - New
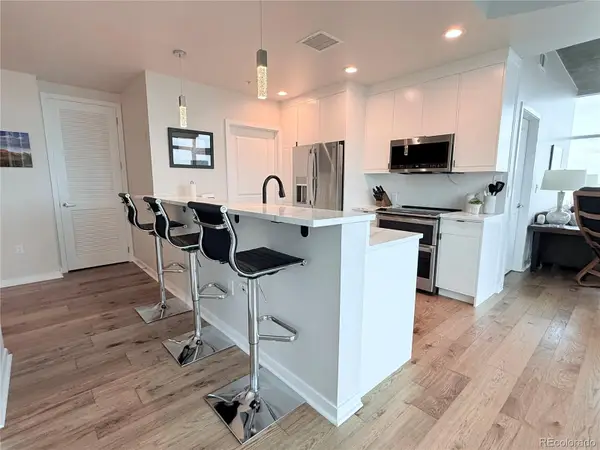 $829,999Active2 beds 2 baths1,224 sq. ft.
$829,999Active2 beds 2 baths1,224 sq. ft.1700 Bassett Street #1412, Denver, CO 80202
MLS# 8445660Listed by: COMPASS - DENVER - New
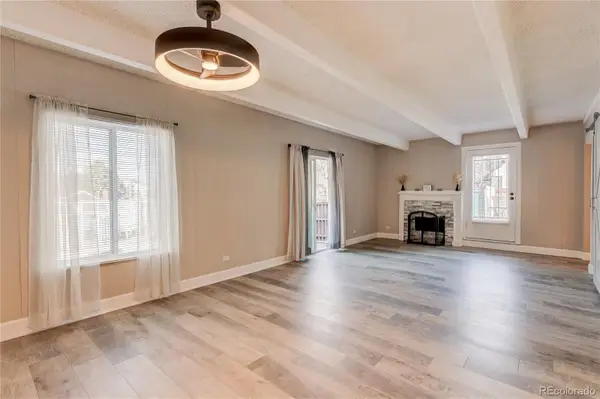 $245,000Active2 beds 2 baths1,138 sq. ft.
$245,000Active2 beds 2 baths1,138 sq. ft.9700 E Iliff Avenue #I108, Denver, CO 80231
MLS# 6405392Listed by: REX HOMES LLC - Coming Soon
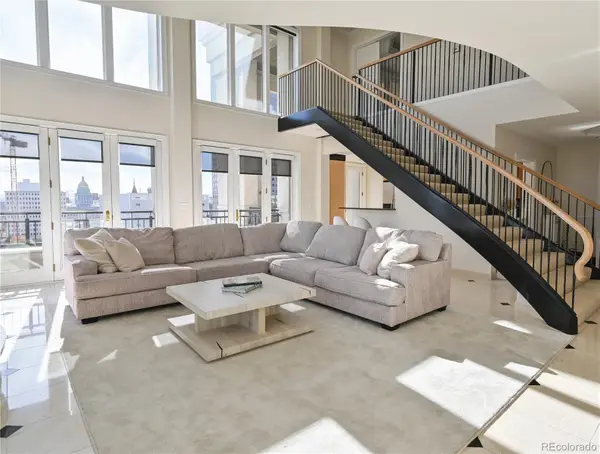 $1,500,000Coming Soon2 beds 2 baths
$1,500,000Coming Soon2 beds 2 baths1827 N Grant Street #3, Denver, CO 80203
MLS# 7157480Listed by: URBANGATE REALTY GROUP
