790 N Washington Street #1210, Denver, CO 80203
Local realty services provided by:Better Homes and Gardens Real Estate Kenney & Company
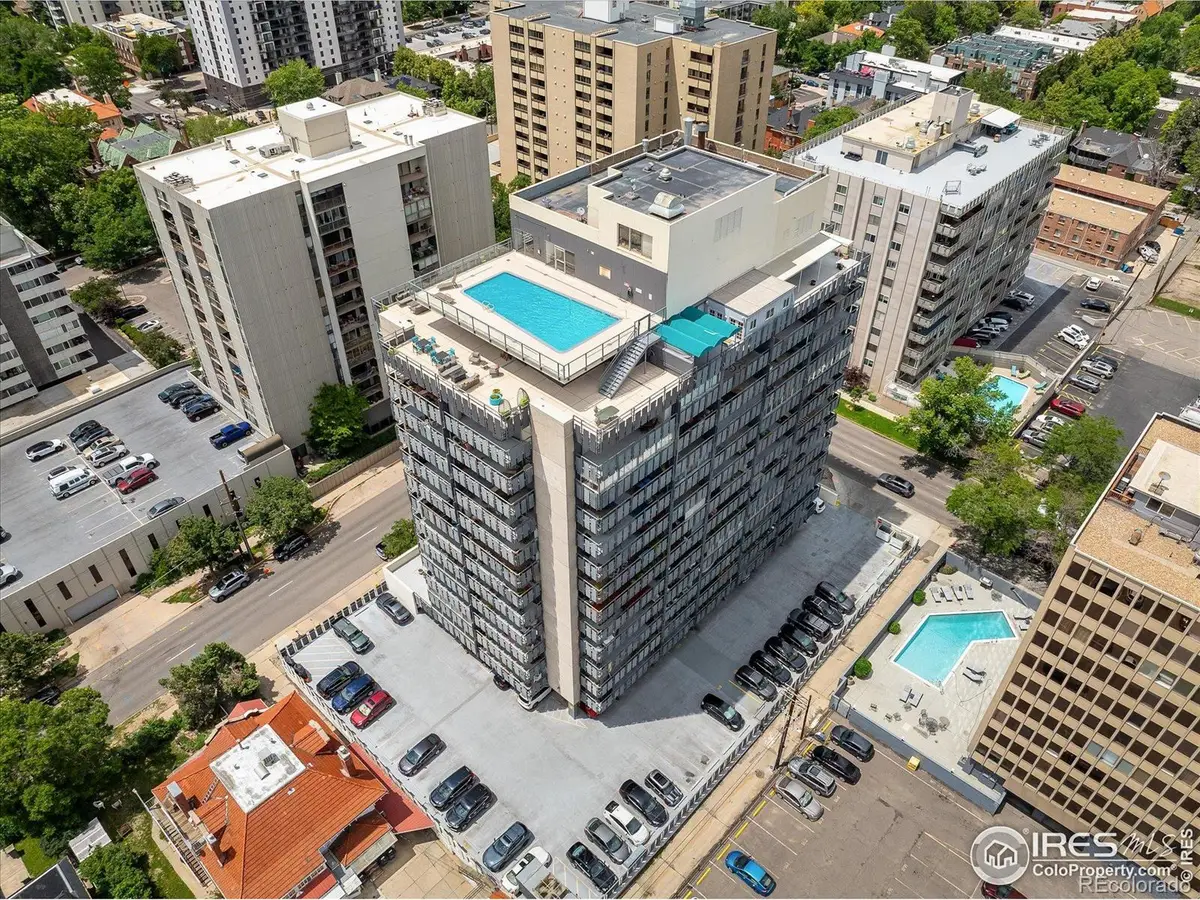
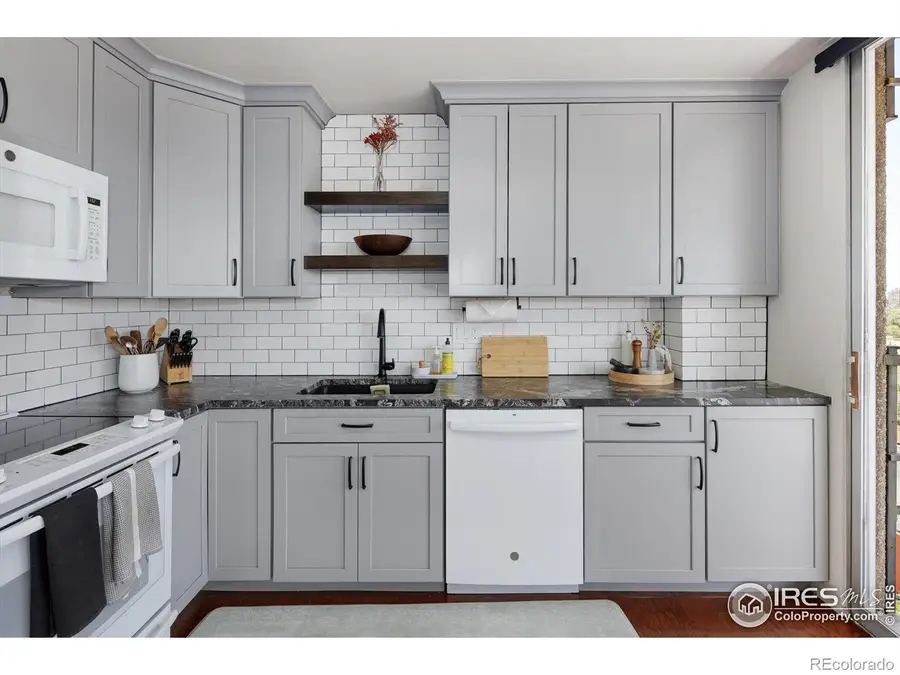
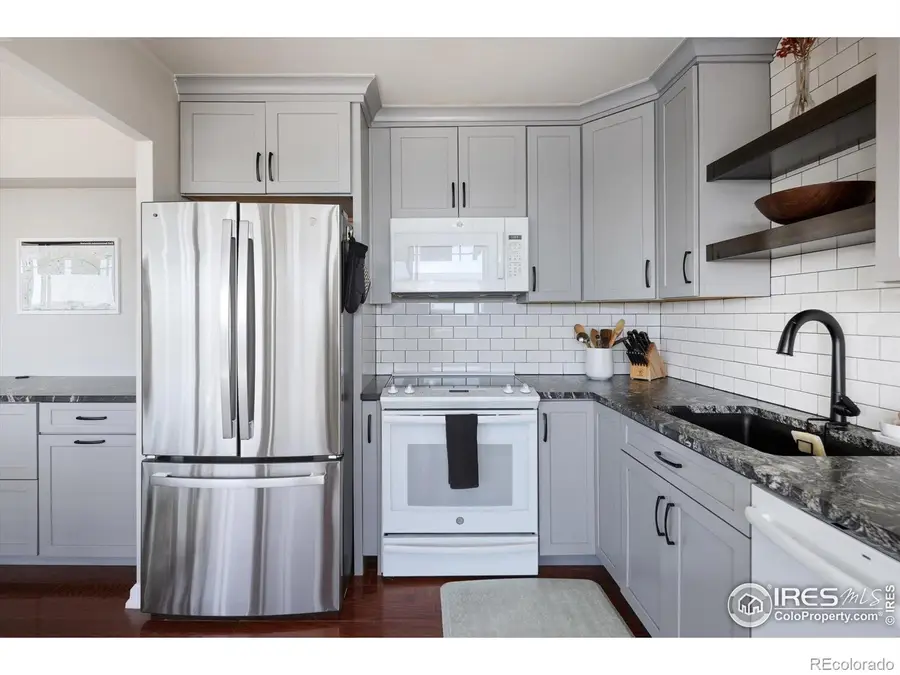
Upcoming open houses
- Sat, Aug 1611:00 am - 01:00 pm
Listed by:joe gibbs8015609929
Office:re/max alliance-boulder
MLS#:IR1038457
Source:ML
Price summary
- Price:$550,000
- Price per sq. ft.:$453.42
- Monthly HOA dues:$858
About this home
Discover an elevated city lifestyle at 790 N Washington St #1210, a sleek condo in one of Denver's most sought-after neighborhoods. This top-floor retreat offers breathtaking panoramic views of the city skyline through expansive floor-to-ceiling windows. Whether you're enjoying your morning coffee or unwinding at night, the views from two private balconies-one off the living room and another from the primary suite-will become part of your daily routine.The open floor plan is designed for effortless living, with warm hardwood floors throughout the main spaces. The kitchen offers clean, modern finishes and well-maintained appliances, while the carpeted bedrooms provide serene spaces to rest and recharge. The layout strikes the perfect balance between comfort and functionality, making it a home you'll love to live in.The Lido isn't just a building-it's an experience. With resort-style amenities like a rooftop pool with panoramic views, a full fitness center, racquetball court, sauna, steam room, and a stylish business center, it offers all the luxuries you could want, right at your doorstep. The chic, furnished lobby and secure, heated underground parking add to the elevated lifestyle. Additionally, a spacious storage locker provides ample space for bikes, skis, or seasonal gear.Capitol Hill is one of Denver's most walkable neighborhoods, with a mix of culture, character, and convenience. A block away, Governors Park offers green space for a stroll, run, or picnic, while nearby Trader Joe's, Pablo's Coffee, and a variety of exceptional restaurants like Potager, Luca, and Odyssey Italia. Whether you're enjoying drinks at Hudson Hill or a slice at Benny Blanco's, you'll always be close to something exciting.790 N Washington St #1210 isn't just a home-it's a lifestyle. Whether you're looking for a stylish second home or a primary residence in the heart of Denver, this condo offers the perfect blend of comfort, and city energy.
Contact an agent
Home facts
- Year built:1961
- Listing Id #:IR1038457
Rooms and interior
- Bedrooms:2
- Total bathrooms:2
- Full bathrooms:1
- Living area:1,213 sq. ft.
Heating and cooling
- Cooling:Central Air
- Heating:Forced Air
Structure and exterior
- Roof:Membrane
- Year built:1961
- Building area:1,213 sq. ft.
Schools
- High school:East
- Middle school:Morey
- Elementary school:Dora Moore
Utilities
- Water:Public
- Sewer:Public Sewer
Finances and disclosures
- Price:$550,000
- Price per sq. ft.:$453.42
- Tax amount:$2,591 (2024)
New listings near 790 N Washington Street #1210
- Coming Soon
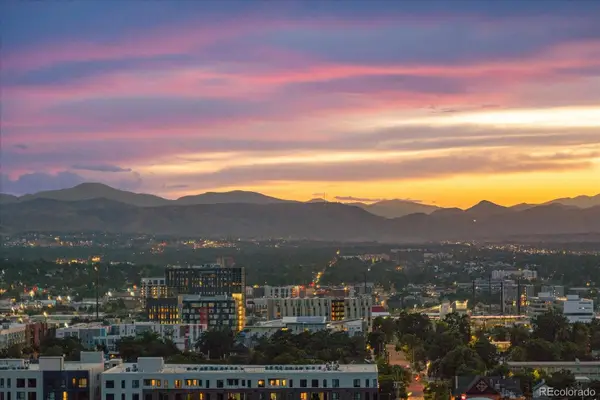 $900,000Coming Soon2 beds 2 baths
$900,000Coming Soon2 beds 2 baths300 W 11 Avenue #18C, Denver, CO 80204
MLS# 3059381Listed by: KELLER WILLIAMS DTC - New
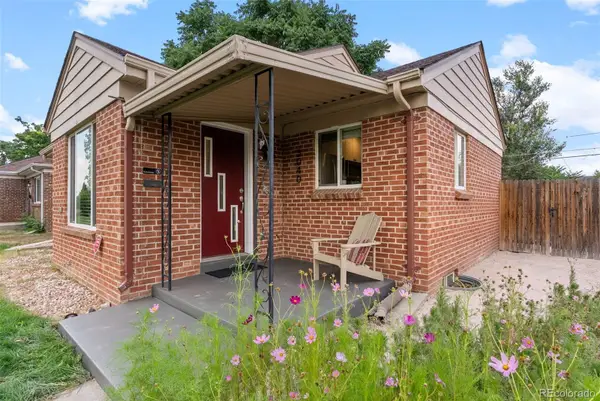 $679,000Active3 beds 2 baths1,684 sq. ft.
$679,000Active3 beds 2 baths1,684 sq. ft.3040 Jasmine Street, Denver, CO 80207
MLS# 2579787Listed by: HOMESMART - New
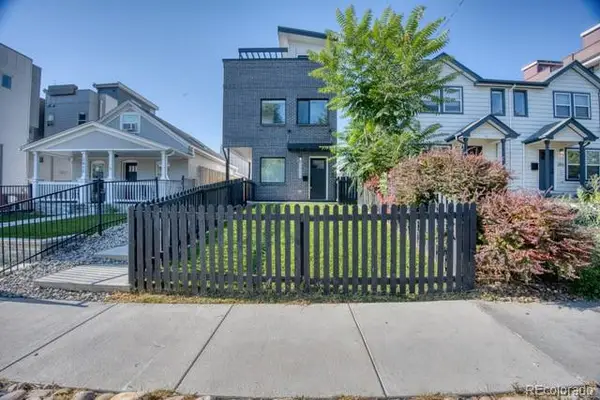 $599,900Active3 beds 3 baths1,399 sq. ft.
$599,900Active3 beds 3 baths1,399 sq. ft.2826 W 24th Avenue, Denver, CO 80211
MLS# 3655517Listed by: BRIXTON REAL ESTATE - New
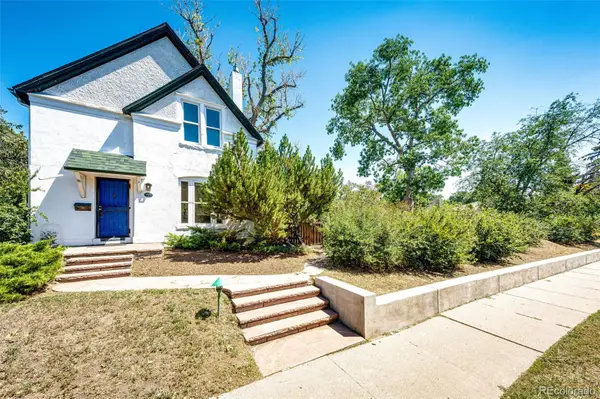 $950,000Active2 beds 2 baths1,968 sq. ft.
$950,000Active2 beds 2 baths1,968 sq. ft.1670 Poplar Street, Denver, CO 80220
MLS# 5383906Listed by: HOMESMART - New
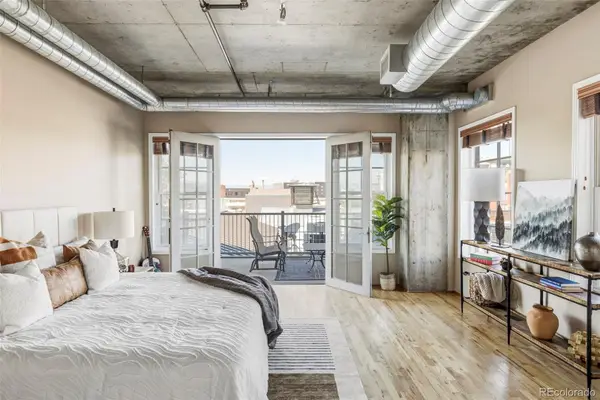 $599,000Active1 beds 2 baths1,267 sq. ft.
$599,000Active1 beds 2 baths1,267 sq. ft.1499 Blake Street #4O, Denver, CO 80202
MLS# 5900322Listed by: MILEHIMODERN - Open Sat, 11am to 1pmNew
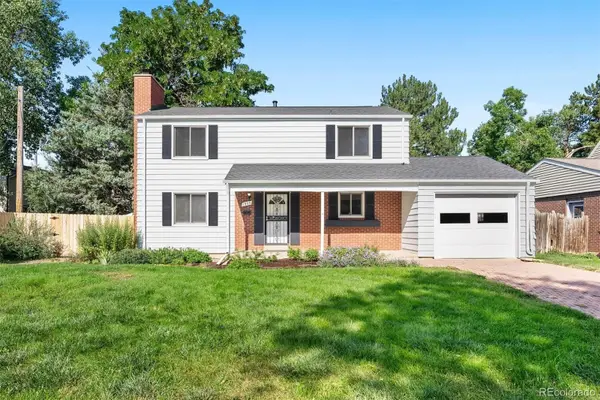 $650,000Active4 beds 3 baths2,097 sq. ft.
$650,000Active4 beds 3 baths2,097 sq. ft.1983 S Leyden Street, Denver, CO 80224
MLS# 8621445Listed by: LIV SOTHEBY'S INTERNATIONAL REALTY - New
 $402,420Active2 beds 2 baths1,024 sq. ft.
$402,420Active2 beds 2 baths1,024 sq. ft.8200 E 8th Avenue #1203, Denver, CO 80230
MLS# 8912012Listed by: 1 PERCENT LISTS MILE HIGH - New
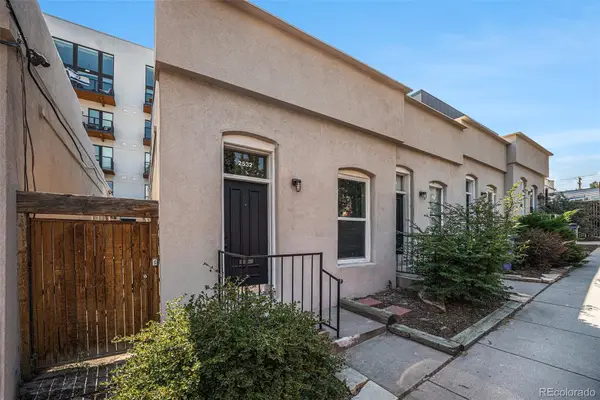 $365,000Active1 beds 1 baths746 sq. ft.
$365,000Active1 beds 1 baths746 sq. ft.2532 Kensing Court, Denver, CO 80211
MLS# 9643935Listed by: NEW VISION REALTY - New
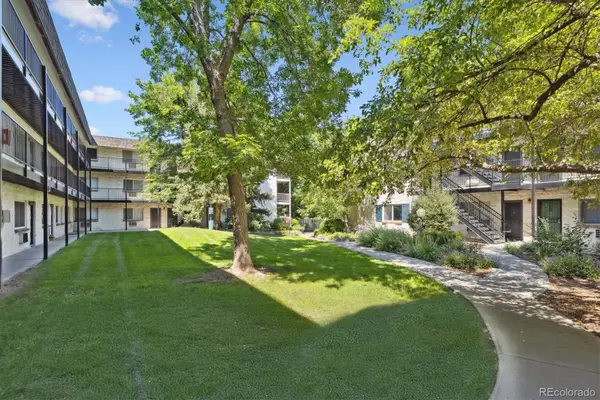 $215,000Active2 beds 1 baths874 sq. ft.
$215,000Active2 beds 1 baths874 sq. ft.5875 E Iliff Avenue #121, Denver, CO 80222
MLS# 2654513Listed by: RE/MAX ALLIANCE - Open Sat, 1 to 3pmNew
 $1,700,000Active4 beds 4 baths3,772 sq. ft.
$1,700,000Active4 beds 4 baths3,772 sq. ft.3636 Osage Street, Denver, CO 80211
MLS# 3664825Listed by: 8Z REAL ESTATE
