7945 E Prairie Meadow Drive, Denver, CO 80238
Local realty services provided by:Better Homes and Gardens Real Estate Kenney & Company
Listed by:kailee ackermanKailee@Focus-Brokers.com,720-633-6282
Office:focus real estate
MLS#:4917621
Source:ML
Price summary
- Price:$1,275,000
- Price per sq. ft.:$291.03
- Monthly HOA dues:$56
About this home
Seller is offering a $15,000 concession toward a rate buydown. Welcome to this spectacular 5-bedroom, 4.5-bath Infinity Vue 3 home, perfectly positioned for southern exposure and drenched in natural light throughout its grand open spaces. From the moment you step into the impressive 19-foot entryway, you’ll be greeted by designer lighting and elegant wood floors that set the tone for refined living. The main level’s open floor plan is highlighted by a magnificent chef’s kitchen, featuring a striking 10-foot grey quartz island, soft-close cabinetry, and high-end appliances. A spacious walk-in pantry offers plenty of storage, while the adjacent dining area, surrounded by windows, leads seamlessly to the tranquil backyard. This serene outdoor oasis is ideal for relaxing in the garden or hosting memorable al fresco dinners. The expansive living room is anchored by a stunning fireplace and offers sweeping views of the greenway and front patio, perfect epic sunsets. Completing the main level is a dedicated front office with peaceful views, a convenient half bath, and a practical mudroom. Ascend to the second floor to discover the grand primary retreat, where soaring ceilings, breathtaking mountain and city views, and dual walk-in closets with custom organizational systems create a true sanctuary. The spa-inspired en-suite bath features dual quartz counter vanities, wrap-around bench seating, and a grand glass-enclosed shower for the ultimate in relaxation. Three additional well-appointed bedrooms, including one with an enviable ensuite and some of the best views in the home, a full bath, and a laundry room with a utility sink, and included washer & dryer complete this level. The expansive finished basement provides endless possibilities, featuring flexible spaces for a media room, game room, and exercise area, along with a comfortable bedroom and en-suite bathroom. Recent updates include: new class 4 roof, new gutters, new garage door, and interior and exterior paint.
Contact an agent
Home facts
- Year built:2015
- Listing ID #:4917621
Rooms and interior
- Bedrooms:5
- Total bathrooms:5
- Full bathrooms:3
- Half bathrooms:1
- Living area:4,381 sq. ft.
Heating and cooling
- Cooling:Central Air
- Heating:Forced Air, Natural Gas
Structure and exterior
- Roof:Composition
- Year built:2015
- Building area:4,381 sq. ft.
- Lot area:0.12 Acres
Schools
- High school:Northfield
- Middle school:Denver Green
- Elementary school:Willow
Utilities
- Water:Public
- Sewer:Public Sewer
Finances and disclosures
- Price:$1,275,000
- Price per sq. ft.:$291.03
- Tax amount:$11,881 (2024)
New listings near 7945 E Prairie Meadow Drive
 $529,000Active3 beds 2 baths1,658 sq. ft.
$529,000Active3 beds 2 baths1,658 sq. ft.1699 S Canosa Court, Denver, CO 80219
MLS# 1709600Listed by: GUIDE REAL ESTATE $650,000Active3 beds 2 baths1,636 sq. ft.
$650,000Active3 beds 2 baths1,636 sq. ft.1760 S Monroe Street, Denver, CO 80210
MLS# 2095803Listed by: BROKERS GUILD HOMES $419,900Active3 beds 2 baths1,947 sq. ft.
$419,900Active3 beds 2 baths1,947 sq. ft.9140 E Cherry Creek South Drive #E, Denver, CO 80231
MLS# 2125607Listed by: COMPASS - DENVER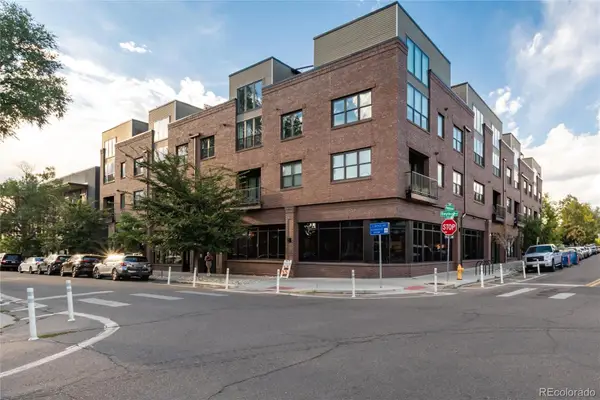 $700,000Active2 beds 2 baths1,165 sq. ft.
$700,000Active2 beds 2 baths1,165 sq. ft.431 E Bayaud Avenue #R314, Denver, CO 80209
MLS# 2268544Listed by: THE AGENCY - DENVER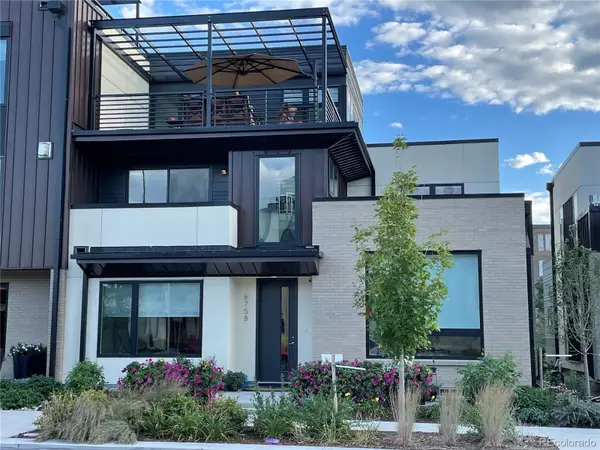 $1,525,000Active4 beds 5 baths3,815 sq. ft.
$1,525,000Active4 beds 5 baths3,815 sq. ft.6758 E Lowry Boulevard, Denver, CO 80230
MLS# 2563763Listed by: RE/MAX OF CHERRY CREEK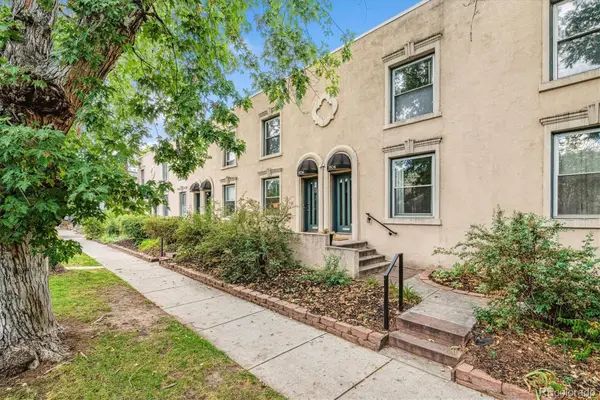 $575,000Active2 beds 2 baths1,624 sq. ft.
$575,000Active2 beds 2 baths1,624 sq. ft.1906 E 17th Avenue, Denver, CO 80206
MLS# 2590366Listed by: OLSON REALTY GROUP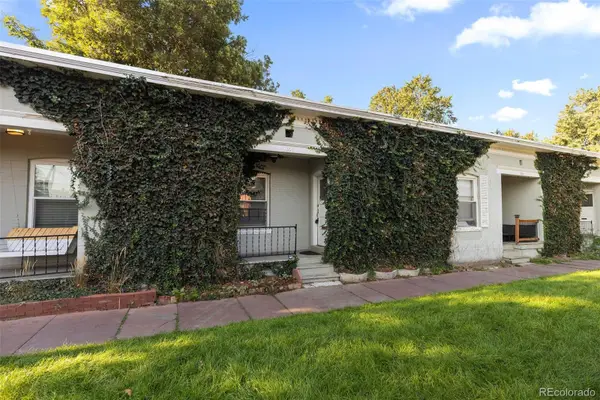 $385,000Active1 beds 1 baths733 sq. ft.
$385,000Active1 beds 1 baths733 sq. ft.1006 E 9th Avenue, Denver, CO 80218
MLS# 2965517Listed by: APTAMIGO, INC.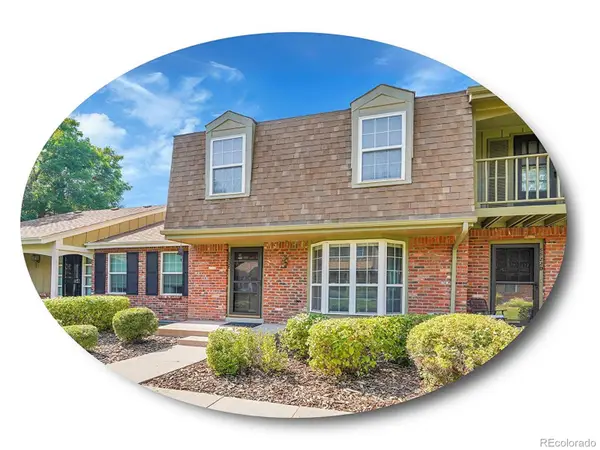 $398,500Active2 beds 3 baths2,002 sq. ft.
$398,500Active2 beds 3 baths2,002 sq. ft.8822 E Amherst Drive #E, Denver, CO 80231
MLS# 3229858Listed by: THE STELLER GROUP, INC $699,999Active2 beds 3 baths1,512 sq. ft.
$699,999Active2 beds 3 baths1,512 sq. ft.1619 N Franklin Street, Denver, CO 80218
MLS# 3728710Listed by: HOME SAVINGS REALTY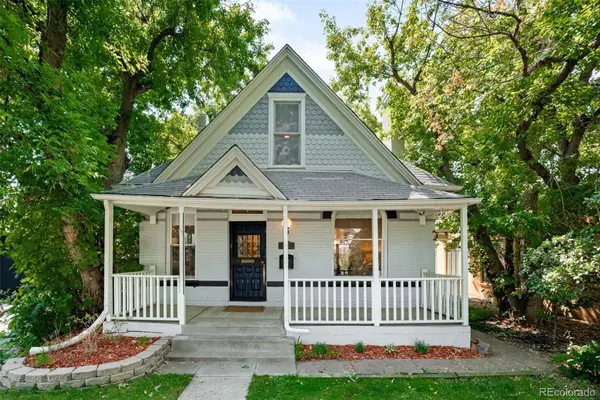 $945,000Active3 beds 3 baths2,045 sq. ft.
$945,000Active3 beds 3 baths2,045 sq. ft.3234 W 23rd Avenue, Denver, CO 80211
MLS# 3739653Listed by: COMPASS - DENVER
