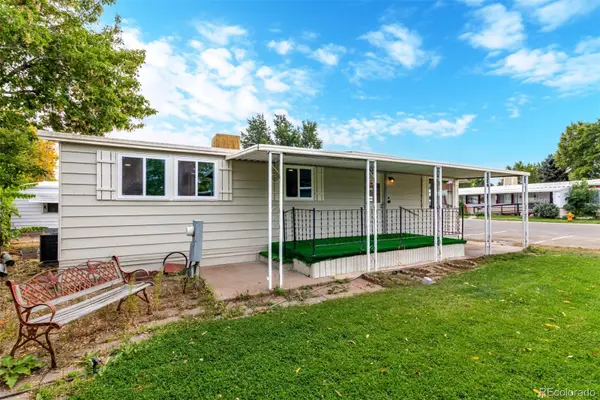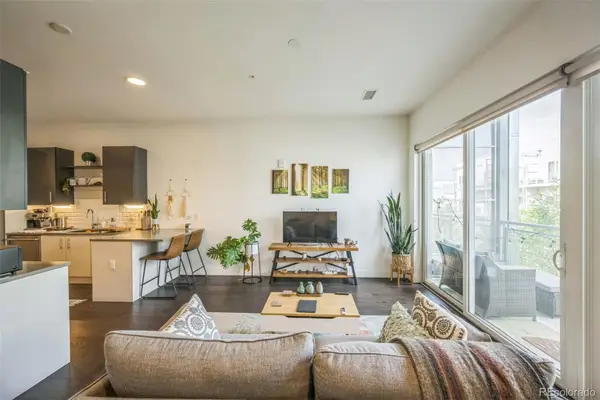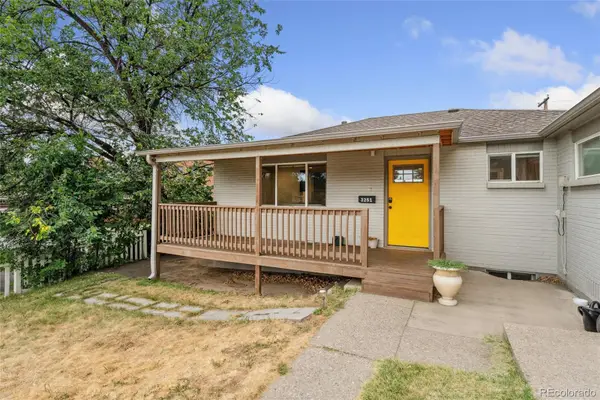800 N Pearl Street #702, Denver, CO 80203
Local realty services provided by:Better Homes and Gardens Real Estate Kenney & Company
Listed by:scott bernardscott.bernard@sothebysrealty.com,772-480-0324
Office:liv sotheby's international realty
MLS#:9052218
Source:ML
Price summary
- Price:$462,500
- Price per sq. ft.:$334.66
- Monthly HOA dues:$798
About this home
Mountain Views, Exceptional Amenities, Perfect Location - Welcome to your spacious 2-bedroom, 2-bath condominium bordering the Capitol Hill / Governor’s Park neighborhoods—Denver’s most walkable and vibrant neighborhoods. Perfectly situated between Downtown and Cherry Creek, with quick access to I-25, I-70, and 6th Ave, this home makes city living and mountain getaways equally effortless. Governor’s Place elevates your lifestyle with unmatched amenities: indoor pool, jacuzzi, sauna, steam room, gym, racquetball, outdoor tennis, billiards, community great room, card room, shaded lawn, modern lobby, and three elevators—all supported by a strong, well-managed HOA. Internet and cable TV are both included in your monthly HOA fee. Inside, enjoy smart, comfortable living with features that make a difference every day: a wood-burning fireplace, updated primary bathroom, in-unit laundry, pantry storage, and a brand-new refrigerator. The enclosed south-facing balcony fills the space with natural light and frames peaceful Front Range Mountain views, while both bedrooms offer stunning snow-capped mountain backdrops—your mornings will never be the same. Parking is stress-free with your own deeded parking space in the garage plus additional outdoor spaces for guests or a second vehicle—a rare find in this neighborhood. Storage is abundant within the condo and there is a dedicated storage locker in the basement, too. Step outside and you’re just minutes from Trader Joe’s, King Soopers, Whole Foods, Safeway, and a wide variety of restaurants, bars, and coffee shops. The building’s pet-free policy (with service and support exceptions) creates a uniquely quiet and serene living environment. If mountain views, resort-style amenities, and an unbeatable location are on your wish list—this is the one.
Contact an agent
Home facts
- Year built:1978
- Listing ID #:9052218
Rooms and interior
- Bedrooms:2
- Total bathrooms:2
- Living area:1,382 sq. ft.
Heating and cooling
- Cooling:Central Air
- Heating:Forced Air, Radiant
Structure and exterior
- Roof:Membrane
- Year built:1978
- Building area:1,382 sq. ft.
Schools
- High school:East
- Middle school:Morey
- Elementary school:Dora Moore
Utilities
- Water:Public
- Sewer:Public Sewer
Finances and disclosures
- Price:$462,500
- Price per sq. ft.:$334.66
- Tax amount:$1,578 (2024)
New listings near 800 N Pearl Street #702
 $389,000Active2 beds 3 baths1,211 sq. ft.
$389,000Active2 beds 3 baths1,211 sq. ft.783 S Locust Street, Denver, CO 80224
MLS# 1567374Listed by: BROKERS GUILD HOMES $325,000Active3 beds 2 baths1,309 sq. ft.
$325,000Active3 beds 2 baths1,309 sq. ft.6455 E Bates Avenue #4-105, Denver, CO 80222
MLS# 1768637Listed by: REAL BROKER, LLC DBA REAL $599,000Active4 beds 4 baths2,244 sq. ft.
$599,000Active4 beds 4 baths2,244 sq. ft.10237 E 31st Avenue, Denver, CO 80238
MLS# 2862960Listed by: COMPASS - DENVER $186,900Active2 beds 1 baths721 sq. ft.
$186,900Active2 beds 1 baths721 sq. ft.9995 E Harvard Avenue #261, Denver, CO 80231
MLS# 3093419Listed by: ATLAS REAL ESTATE GROUP $475,000Active2 beds 2 baths1,825 sq. ft.
$475,000Active2 beds 2 baths1,825 sq. ft.7017 E Girard Avenue, Denver, CO 80224
MLS# 3142139Listed by: EXP REALTY, LLC- New
 $115,000Active3 beds 1 baths1,056 sq. ft.
$115,000Active3 beds 1 baths1,056 sq. ft.3500 S King Street, Denver, CO 80236
MLS# 3718477Listed by: KELLER WILLIAMS ADVANTAGE REALTY LLC  $484,000Active1 beds 1 baths800 sq. ft.
$484,000Active1 beds 1 baths800 sq. ft.2525 Arapahoe Street #RD213, Denver, CO 80205
MLS# 4837027Listed by: TRELORA REALTY, INC. $648,000Active2 beds 2 baths1,051 sq. ft.
$648,000Active2 beds 2 baths1,051 sq. ft.1942 W 33rd Avenue, Denver, CO 80211
MLS# 4954848Listed by: SYMBIO DENVER CORP. $575,000Active3 beds 2 baths1,608 sq. ft.
$575,000Active3 beds 2 baths1,608 sq. ft.3251 N Cook Street, Denver, CO 80205
MLS# 5186595Listed by: REDFIN CORPORATION $575,000Active1 beds 1 baths856 sq. ft.
$575,000Active1 beds 1 baths856 sq. ft.431 E Bayaud Avenue #R304, Denver, CO 80209
MLS# 5694811Listed by: NAV REAL ESTATE
