800 N Washington Street #409, Denver, CO 80203
Local realty services provided by:Better Homes and Gardens Real Estate Kenney & Company
800 N Washington Street #409,Denver, CO 80203
$400,000
- 2 Beds
- 2 Baths
- 1,163 sq. ft.
- Condominium
- Active
Listed by: brandi broadley9706918760
Office: group harmony
MLS#:IR1035356
Source:ML
Price summary
- Price:$400,000
- Price per sq. ft.:$343.94
- Monthly HOA dues:$883
About this home
Welcome to your dream condo nestled in the vibrant Capitol Hill neighborhood on the west side of the desirable Lanai building. This stunning two-bedroom, two-bathroom residence offers the perfect blend of modern living and classic Denver charm. Step inside to discover recent interior upgrades that elevate this space to new heights. The kitchen showcases beautiful new cabinets, elegant quartz countertops, new backsplash, and all new appliances that will inspire your inner chef. Throughout the home, luxury vinyl plank flooring creates a contemporary aesthetic while providing durability for everyday living. Enjoy breathtaking city views from your private balcony and sunroom-perfect spots for morning coffee or evening relaxation. Storage concerns? Not here! This home features abundant storage solutions to keep your living space clutter-free. Convenience reigns supreme with heated covered garage parking plus an additional outside parking spot. The comprehensive HOA dues cover heat, central air, trash, and gas, allowing for worry-free living. Building amenities will enhance your lifestyle with an inviting outdoor pool, newly updated rooftop fitness center, and two party rooms for entertaining. The outdoor grilling area offers spectacular 360-degree views-ideal for impressing guests and enjoy group events like rooftop yoga with other residents! Recent building improvements include a stylishly renovated lobby and a new HVAC system. Even laundry day becomes easier with the new high-tech system that notifies you when your clothes are ready! Located within walking distance to grocery stores, restaurants, public transportation, biking trails, and more, this urban sanctuary puts Denver's best right at your doorstep.
Contact an agent
Home facts
- Year built:1958
- Listing ID #:IR1035356
Rooms and interior
- Bedrooms:2
- Total bathrooms:2
- Full bathrooms:1
- Living area:1,163 sq. ft.
Heating and cooling
- Cooling:Central Air
- Heating:Hot Water
Structure and exterior
- Year built:1958
- Building area:1,163 sq. ft.
Schools
- High school:East
- Middle school:Morey
- Elementary school:Dora Moore
Utilities
- Water:Public
- Sewer:Public Sewer
Finances and disclosures
- Price:$400,000
- Price per sq. ft.:$343.94
- Tax amount:$2,182 (2024)
New listings near 800 N Washington Street #409
- New
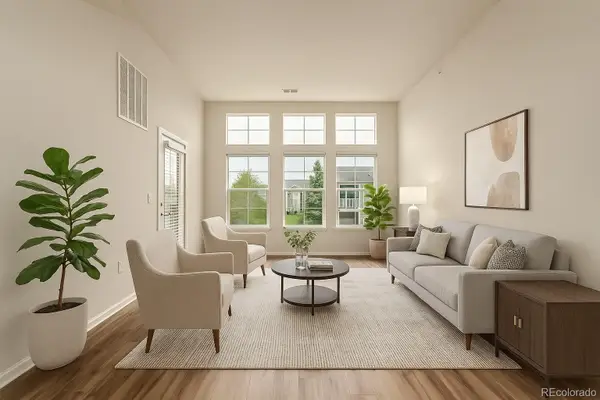 $325,000Active2 beds 2 baths1,096 sq. ft.
$325,000Active2 beds 2 baths1,096 sq. ft.9633 E 5th Avenue #10304, Denver, CO 80230
MLS# 3684426Listed by: LIVE.LAUGH.COLORADO. REAL ESTATE GROUP - New
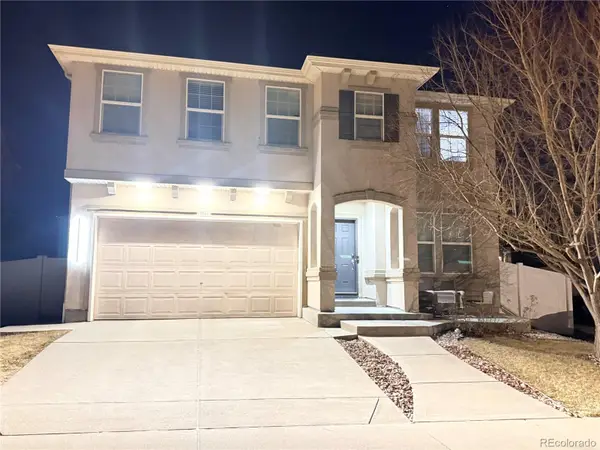 $645,000Active-- beds -- baths3,557 sq. ft.
$645,000Active-- beds -- baths3,557 sq. ft.5012 Cathay Street, Denver, CO 80249
MLS# 8501968Listed by: HOME TAG TEAM - New
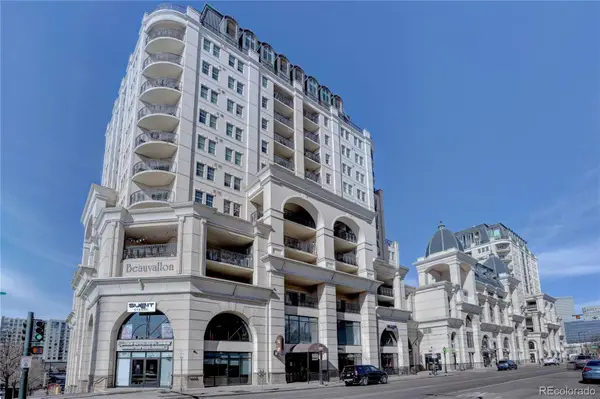 $575,000Active2 beds 2 baths1,239 sq. ft.
$575,000Active2 beds 2 baths1,239 sq. ft.975 N Lincoln Street #9I, Denver, CO 80203
MLS# 1807117Listed by: 24K REAL ESTATE - New
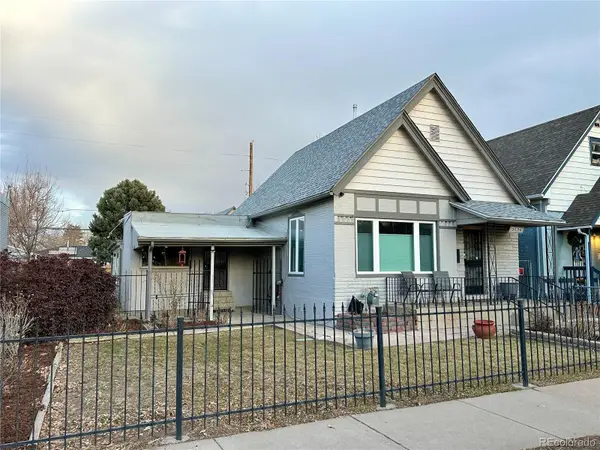 $649,500Active3 beds 3 baths1,896 sq. ft.
$649,500Active3 beds 3 baths1,896 sq. ft.3536 N Williams Street, Denver, CO 80205
MLS# 1968651Listed by: RED TREE REAL ESTATE, LLC - New
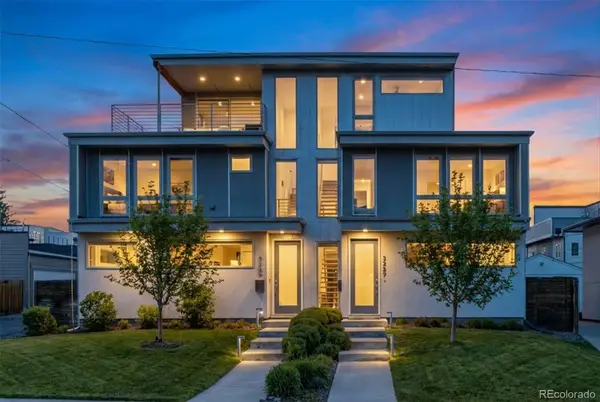 $1,090,000Active3 beds 4 baths2,363 sq. ft.
$1,090,000Active3 beds 4 baths2,363 sq. ft.3227 W 20th Avenue, Denver, CO 80211
MLS# 6527217Listed by: KELLER WILLIAMS REALTY URBAN ELITE - New
 $430,000Active2 beds 3 baths2,327 sq. ft.
$430,000Active2 beds 3 baths2,327 sq. ft.1530 S Quebec Way #30, Denver, CO 80231
MLS# 5317538Listed by: GUIDE REAL ESTATE - Coming Soon
 $235,000Coming Soon2 beds 1 baths
$235,000Coming Soon2 beds 1 baths3613 S Sheridan Boulevard #6, Denver, CO 80235
MLS# 3042167Listed by: KELLER WILLIAMS REALTY DOWNTOWN LLC - New
 $375,000Active2 beds 2 baths1,243 sq. ft.
$375,000Active2 beds 2 baths1,243 sq. ft.4315 Orleans Street, Denver, CO 80249
MLS# 7246951Listed by: RE/MAX PROFESSIONALS - Open Sat, 12 to 2pmNew
 $1,995,000Active5 beds 5 baths4,500 sq. ft.
$1,995,000Active5 beds 5 baths4,500 sq. ft.4647 Bryant Street, Denver, CO 80211
MLS# 7283023Listed by: MODUS REAL ESTATE - New
 $659,900Active4 beds 2 baths1,777 sq. ft.
$659,900Active4 beds 2 baths1,777 sq. ft.2600 Colorado Boulevard, Denver, CO 80207
MLS# 9720120Listed by: RE/MAX PROFESSIONALS

