Local realty services provided by:Better Homes and Gardens Real Estate Kenney & Company
Listed by: casey millercmiller@livsothebysrealty.com,720-201-2755
Office: liv sotheby's international realty
MLS#:6962580
Source:ML
Price summary
- Price:$1,525,000
- Price per sq. ft.:$362.32
About this home
Timeless character meets modern comfort in this beautifully updated two-story craftsman-style home on a picturesque tree-lined street in Denver’s Congress Park. Brimming with natural light from numerous windows, this expansive 5 bed, 5 bath home has been extensively updated over the last 5 years. Enjoy the open floor plan, spacious dining room, 2 fireplaces, inviting sun-room, 2 primary suites, 2 kitchens and 2 separate private fenced yards…one with a tremendous swim spa! The private 1 bedroom apartment is perfect for a teen or the in-laws, or as a cash-generating short-term vacation rental! The home has hardwood floors throughout and is ideal for entertaining family and friends. The remodeled kitchen features granite counters, high-end stainless appliances including a 36” gas range and wine refrigerator. A striking 19th-century hand-carved Indian door leads to an oversized pantry. Upstairs, the serene primary suite includes two walk-in closets and you’ll really enjoy having the convenience of laundry on the upper level. The updated and finished lower level offers exceptional versatility with a wet bar, cozy library with secret bookshelf doors, and a guest suite with fireplace and a walk-in closet. A rare attached two-car garage connects to a spacious mudroom with heated floors and custom storage, while a bonus suite above the garage provides an ideal office and/or guest space. Outside, enjoy the fully fenced, low-maintenance yard featuring premium turf, new fencing, and a rebar-reinforced stamped concrete patio—perfect for outdoor dining and relaxation. With a walk score of 71 “very walkable” you’ll love living just blocks from the new Congress Park Pool and steps from so many of Denver’s top restaurants, shops and grocery options. Only 5 minutes on foot to Cherry Creek North! This extraordinary home blends historic soul, modern design, and unmatched livability in one of the city’s most cherished in-town neighborhoods.
Contact an agent
Home facts
- Year built:1917
- Listing ID #:6962580
Rooms and interior
- Bedrooms:5
- Total bathrooms:5
- Full bathrooms:3
- Half bathrooms:1
- Living area:4,209 sq. ft.
Heating and cooling
- Cooling:Central Air
- Heating:Forced Air
Structure and exterior
- Roof:Composition
- Year built:1917
- Building area:4,209 sq. ft.
- Lot area:0.14 Acres
Schools
- High school:East
- Middle school:Morey
- Elementary school:Teller
Utilities
- Sewer:Public Sewer
Finances and disclosures
- Price:$1,525,000
- Price per sq. ft.:$362.32
- Tax amount:$8,260 (2024)
New listings near 800 Steele Street
- New
 $515,000Active3 beds 2 baths1,050 sq. ft.
$515,000Active3 beds 2 baths1,050 sq. ft.4955 Zuni Street, Denver, CO 80221
MLS# 1938341Listed by: MEGASTAR REALTY - New
 $689,000Active1 beds 1 baths895 sq. ft.
$689,000Active1 beds 1 baths895 sq. ft.1700 Bassett Street #1915, Denver, CO 80202
MLS# 5169146Listed by: COMPASS - DENVER - New
 $849,000Active3 beds 2 baths2,630 sq. ft.
$849,000Active3 beds 2 baths2,630 sq. ft.475 W 12th Avenue #9A, Denver, CO 80204
MLS# 9770346Listed by: THE AGENCY - DENVER - New
 $150,000Active2 beds 1 baths1,392 sq. ft.
$150,000Active2 beds 1 baths1,392 sq. ft.4006 Ames Street, Denver, CO 80212
MLS# 9839239Listed by: COBB HOME TEAM LLC - New
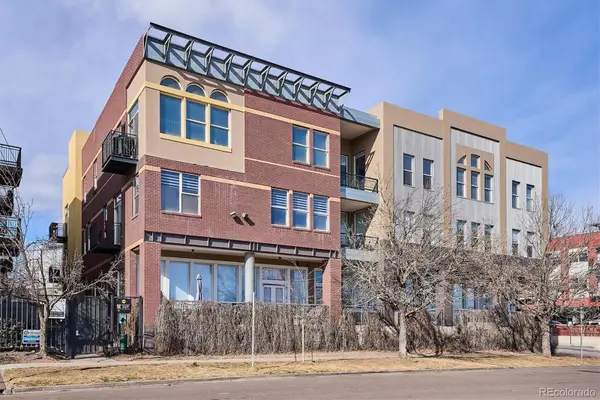 $425,000Active1 beds 1 baths832 sq. ft.
$425,000Active1 beds 1 baths832 sq. ft.1521 Central Street #1D, Denver, CO 80211
MLS# 1884124Listed by: HUNTINGTON PROPERTIES LLC - Open Sat, 2 to 4pmNew
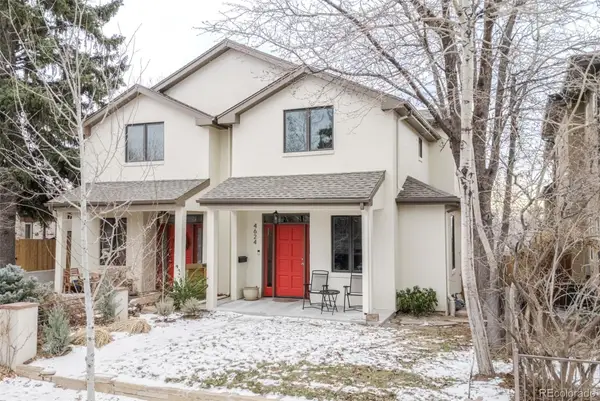 $1,189,000Active4 beds 4 baths3,280 sq. ft.
$1,189,000Active4 beds 4 baths3,280 sq. ft.4624 W Moncrieff Place, Denver, CO 80212
MLS# 3584409Listed by: COMPASS COLORADO, LLC - BOULDER - New
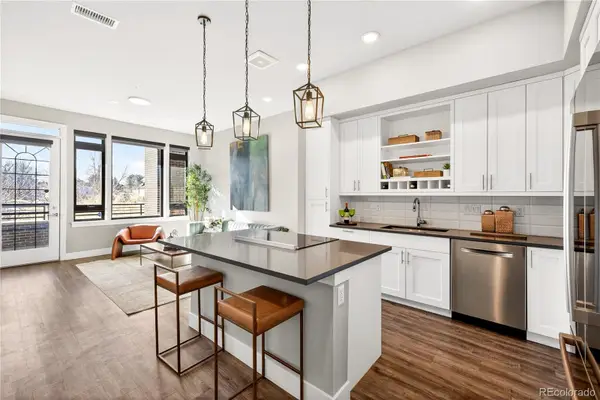 $500,000Active1 beds 2 baths988 sq. ft.
$500,000Active1 beds 2 baths988 sq. ft.6618 E Lowry Boulevard #110, Denver, CO 80230
MLS# 5251591Listed by: YOUR CASTLE REALTY LLC - New
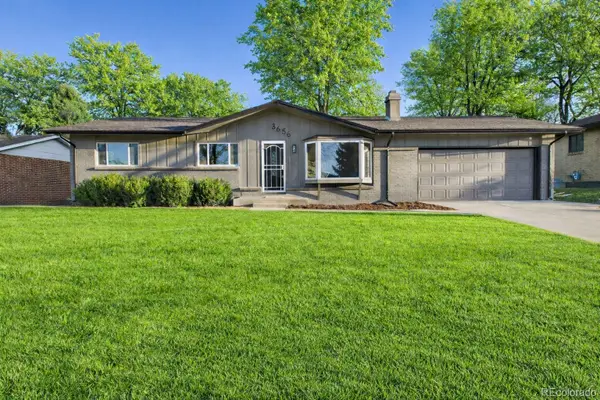 $900,000Active5 beds 3 baths2,560 sq. ft.
$900,000Active5 beds 3 baths2,560 sq. ft.3656 S Forest Way, Denver, CO 80237
MLS# 6626395Listed by: JDI INVESTMENTS - Coming Soon
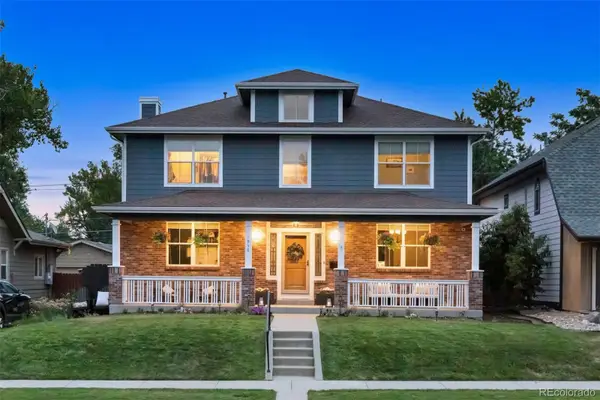 $1,500,000Coming Soon4 beds 4 baths
$1,500,000Coming Soon4 beds 4 baths1950 S Gilpin Street, Denver, CO 80210
MLS# 9674375Listed by: LIV SOTHEBY'S INTERNATIONAL REALTY - New
 $175,000Active2 beds 1 baths793 sq. ft.
$175,000Active2 beds 1 baths793 sq. ft.2190 S Holly Street #116, Denver, CO 80222
MLS# 3168898Listed by: REAL BROKER, LLC DBA REAL

