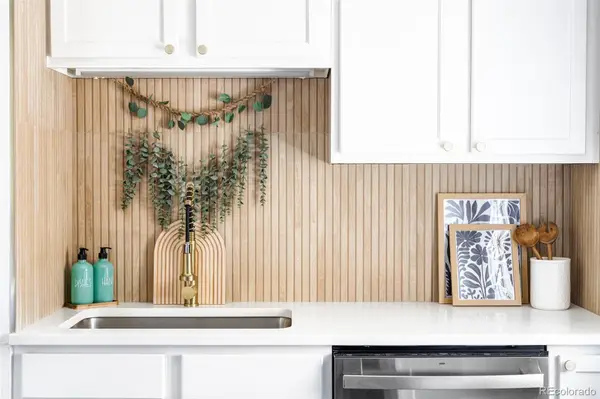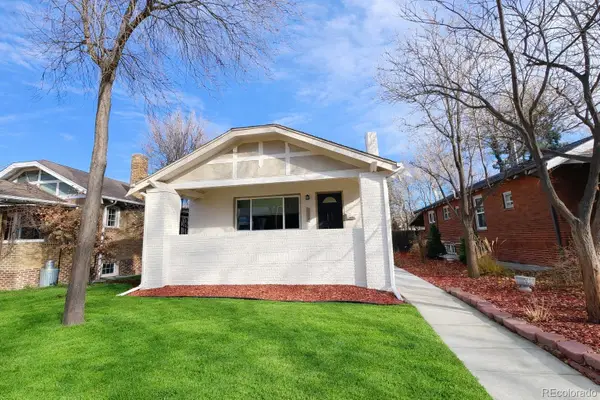801 N Pennsylvania Street #404, Denver, CO 80203
Local realty services provided by:Better Homes and Gardens Real Estate Kenney & Company
Listed by: munish rajpalmrajproperties@gmail.com,720-635-6617
Office: homesmart
MLS#:7269741
Source:ML
Price summary
- Price:$205,000
- Price per sq. ft.:$339.4
- Monthly HOA dues:$498
About this home
$20k below fair market value/ original asking price - Fantastic opportunity in Governer's Park/ Capitol Hill! This 4th-floor condo offers 604 sq ft with 1 bedroom, 1 bathroom, a dedicated/ deeded parking space, and a private storage unit.
Recent updates include fresh interior paint, newer finishes, and a bright open layout that fills the space with natural light. The large bedroom comfortably fits a king-sized bed, and the building amenities add everyday convenience with secure entry, laundry, and a rooftop deck offering sweeping city, park and mountain views. HOA dues include Heat and Exterior Maintenance with Roof, making for low-maintenance and cost-efficient living.
Located directly across from the Governor’s Mansion and Park, the walkability is unmatched — Trader Joe’s is one block away, with countless restaurants, coffee shops, and nightlife nearby. Downtown Denver and Cheesman Park are also just minutes away. Whether you’re searching for a city home or a smart investment property, Unit 404 is move-in ready and not to be missed!
Contact an agent
Home facts
- Year built:1966
- Listing ID #:7269741
Rooms and interior
- Bedrooms:1
- Total bathrooms:1
- Full bathrooms:1
- Living area:604 sq. ft.
Heating and cooling
- Cooling:Air Conditioning-Room
- Heating:Baseboard, Hot Water
Structure and exterior
- Roof:Membrane, Rolled/Hot Mop, Shingle
- Year built:1966
- Building area:604 sq. ft.
- Lot area:0.21 Acres
Schools
- High school:East
- Middle school:Morey
- Elementary school:Dora Moore
Utilities
- Water:Public
- Sewer:Public Sewer
Finances and disclosures
- Price:$205,000
- Price per sq. ft.:$339.4
- Tax amount:$899 (2024)
New listings near 801 N Pennsylvania Street #404
- Open Sat, 3am to 5pmNew
 $535,000Active4 beds 2 baths2,032 sq. ft.
$535,000Active4 beds 2 baths2,032 sq. ft.1846 S Utica Street, Denver, CO 80219
MLS# 3623128Listed by: GUIDE REAL ESTATE - New
 $340,000Active2 beds 3 baths1,102 sq. ft.
$340,000Active2 beds 3 baths1,102 sq. ft.1811 S Quebec Way #82, Denver, CO 80231
MLS# 5336816Listed by: COLDWELL BANKER REALTY 24 - Open Sat, 12 to 2pmNew
 $464,900Active2 beds 1 baths768 sq. ft.
$464,900Active2 beds 1 baths768 sq. ft.754 Dahlia Street, Denver, CO 80220
MLS# 6542641Listed by: RE-ASSURANCE HOMES - Open Sat, 12 to 2pmNew
 $459,900Active2 beds 1 baths790 sq. ft.
$459,900Active2 beds 1 baths790 sq. ft.766 Dahlia Street, Denver, CO 80220
MLS# 6999917Listed by: RE-ASSURANCE HOMES - New
 $699,000Active4 beds 2 baths2,456 sq. ft.
$699,000Active4 beds 2 baths2,456 sq. ft.1636 Irving Street, Denver, CO 80204
MLS# 7402779Listed by: PETER WITULSKI - New
 $585,000Active2 beds 2 baths928 sq. ft.
$585,000Active2 beds 2 baths928 sq. ft.931 33rd Street, Denver, CO 80205
MLS# 8365500Listed by: A STEP ABOVE REALTY - New
 $459,900Active3 beds 2 baths1,180 sq. ft.
$459,900Active3 beds 2 baths1,180 sq. ft.857 S Leyden Street, Denver, CO 80224
MLS# 8614011Listed by: YOUR CASTLE REALTY LLC - New
 $324,000Active2 beds 1 baths943 sq. ft.
$324,000Active2 beds 1 baths943 sq. ft.1270 N Marion Street #211, Denver, CO 80218
MLS# 9987854Listed by: RE/MAX PROFESSIONALS - Coming Soon
 $315,000Coming Soon1 beds 1 baths
$315,000Coming Soon1 beds 1 baths2313 S Race Street #A, Denver, CO 80210
MLS# 9294717Listed by: MAKE REAL ESTATE - Coming Soon
 $975,000Coming Soon4 beds 3 baths
$975,000Coming Soon4 beds 3 baths1572 Garfield Street, Denver, CO 80206
MLS# 9553208Listed by: LOKATION REAL ESTATE
