8012 E 50th Drive, Denver, CO 80238
Local realty services provided by:Better Homes and Gardens Real Estate Kenney & Company
8012 E 50th Drive,Denver, CO 80238
$935,000
- 4 Beds
- 4 Baths
- 3,551 sq. ft.
- Single family
- Active
Upcoming open houses
- Wed, Dec 3101:00 pm - 03:00 pm
Listed by: andrew morrisdrew@modernwesthome.com,303-929-7844
Office: real broker, llc. dba real
MLS#:9710867
Source:ML
Price summary
- Price:$935,000
- Price per sq. ft.:$263.31
- Monthly HOA dues:$56
About this home
$30,000 buyer incentive now offered! Welcome to this beautifully updated 4 bed, 4 bath home in Denver's sought-after Central Park neighborhood. Thoughtfully designed and full of character, this spacious home offers 3 bedrooms and 2 bathrooms upstairs—including a serene primary suite with a luxurious 5-piece bath—and the convenience of an upstairs laundry room. The finished basement adds even more flexibility with a fourth bedroom, ¾ bath, and plenty of space to spread out and relax with a movie. On the main level, you’ll find an open layout featuring a dedicated dining room, a private office, a cozy coffee bar nook, and a full kitchen with a large center island, gas range, double oven, and eat-in area. The adjacent living room is filled with natural light and flows into a functional mudroom and bonus workspace. Step outside to your private oasis: a shaded deck with comfy seating, a grill, and mature fruit trees. Unlike most homes in the neighborhood, this property includes ownership of both side yards—an incredibly rare find—plus a quiet alley perfect for play and peaceful evenings. Additional upgrades include a brand-new roof, new carpet, and updated hardwood floors. The solar panels are pre-paid and cost the owner nothing! No additional monthly fee to start saving on electricity! All this, just steps from a pocket park and surrounded by wonderful neighbors. This is Central Park living at its best!
Contact an agent
Home facts
- Year built:2014
- Listing ID #:9710867
Rooms and interior
- Bedrooms:4
- Total bathrooms:4
- Full bathrooms:2
- Half bathrooms:1
- Living area:3,551 sq. ft.
Heating and cooling
- Cooling:Central Air
- Heating:Forced Air
Structure and exterior
- Roof:Composition
- Year built:2014
- Building area:3,551 sq. ft.
- Lot area:0.1 Acres
Schools
- High school:Northfield
- Middle school:Denver Discovery
- Elementary school:Willow
Utilities
- Water:Public
- Sewer:Public Sewer
Finances and disclosures
- Price:$935,000
- Price per sq. ft.:$263.31
- Tax amount:$9,238 (2024)
New listings near 8012 E 50th Drive
- New
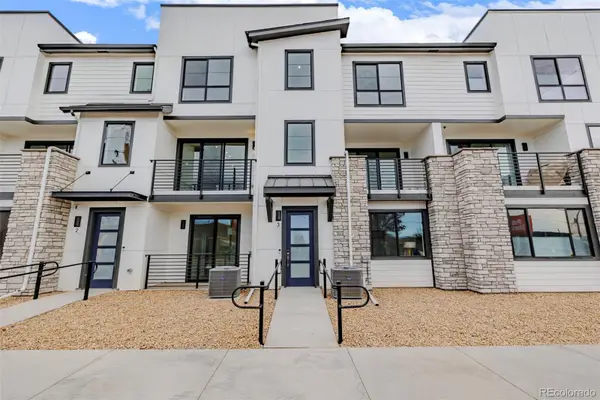 $647,990Active4 beds 4 baths1,966 sq. ft.
$647,990Active4 beds 4 baths1,966 sq. ft.2078 S Holly Street #3, Denver, CO 80222
MLS# 3017136Listed by: KELLER WILLIAMS ACTION REALTY LLC - New
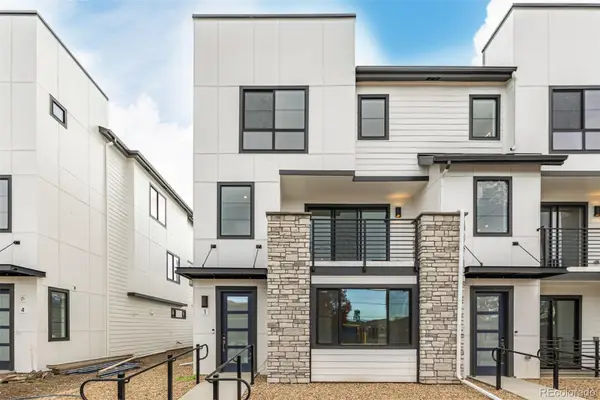 $684,990Active4 beds 4 baths2,157 sq. ft.
$684,990Active4 beds 4 baths2,157 sq. ft.2076 S Holly Street #1, Denver, CO 80222
MLS# 5244158Listed by: KELLER WILLIAMS ACTION REALTY LLC - New
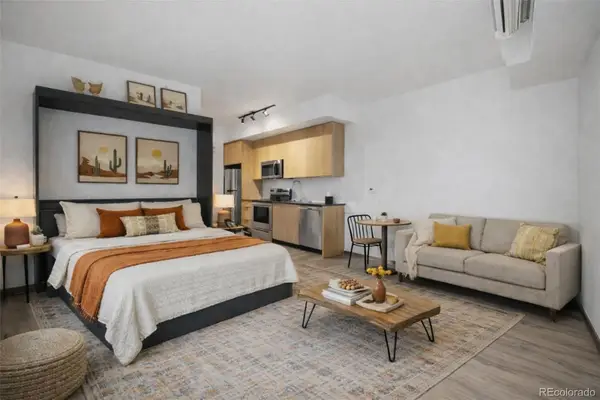 $155,000Active-- beds 1 baths331 sq. ft.
$155,000Active-- beds 1 baths331 sq. ft.603 Inca Street #530, Denver, CO 80204
MLS# 7049364Listed by: NAVIGATE REALTY - New
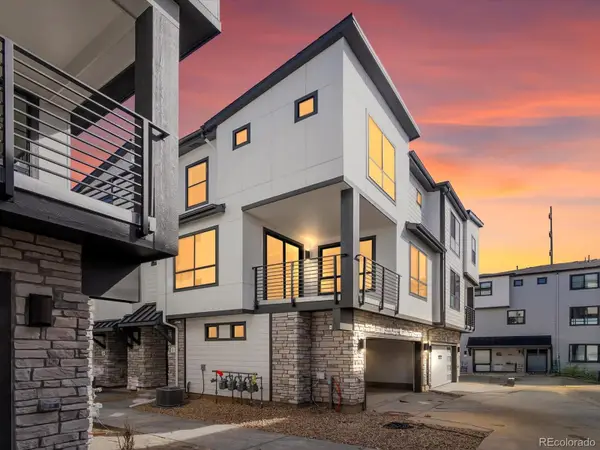 $514,990Active2 beds 3 baths1,238 sq. ft.
$514,990Active2 beds 3 baths1,238 sq. ft.2024 S Holly Street #4, Denver, CO 80222
MLS# 9523212Listed by: KELLER WILLIAMS ACTION REALTY LLC - Coming Soon
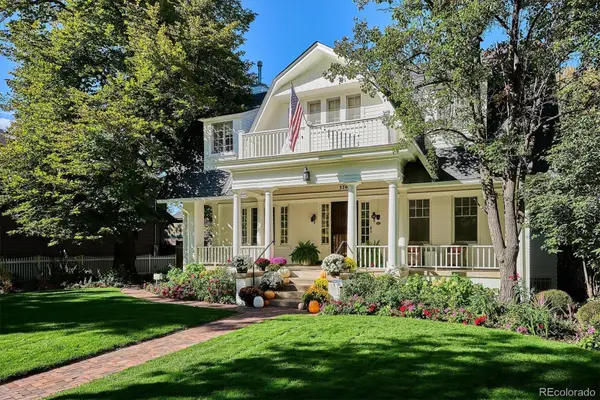 $2,695,000Coming Soon4 beds 4 baths
$2,695,000Coming Soon4 beds 4 baths379 N Marion Street, Denver, CO 80218
MLS# 5130389Listed by: CAMBER REALTY, LTD - Coming Soon
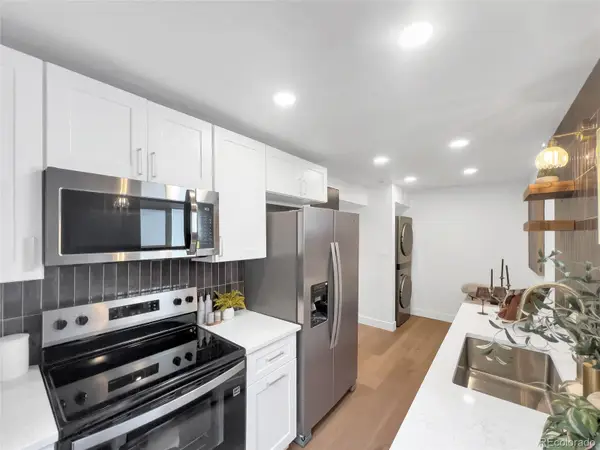 $400,000Coming Soon1 beds 1 baths
$400,000Coming Soon1 beds 1 baths2356 N Clay Street, Denver, CO 80211
MLS# 6338455Listed by: YOUR CASTLE REALTY LLC - New
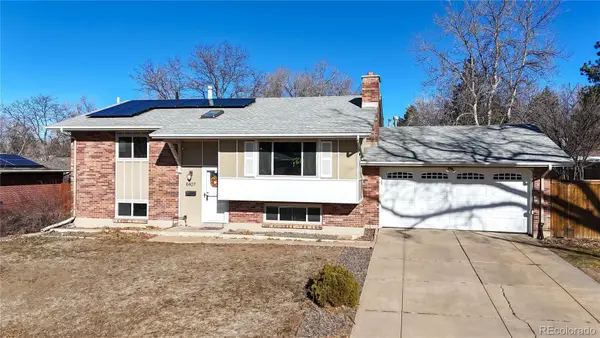 $645,000Active3 beds 2 baths2,280 sq. ft.
$645,000Active3 beds 2 baths2,280 sq. ft.8407 E Lehigh Drive, Denver, CO 80237
MLS# 6197474Listed by: MARK BRAND - New
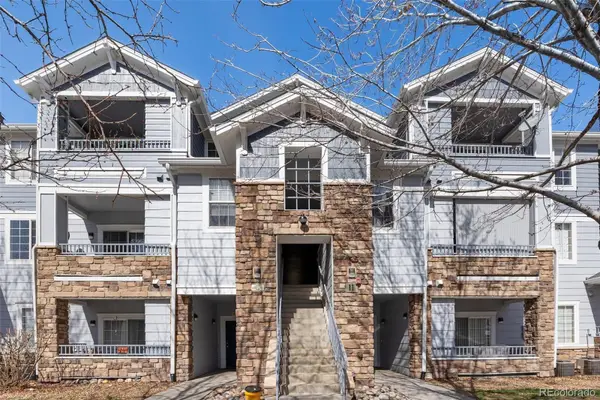 $275,000Active1 beds 2 baths931 sq. ft.
$275,000Active1 beds 2 baths931 sq. ft.5255 Memphis Street #1112, Denver, CO 80239
MLS# 1751018Listed by: COLDWELL BANKER REALTY 24 - Coming Soon
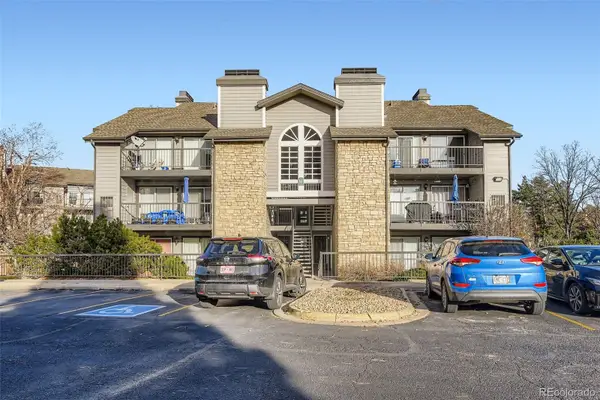 $285,000Coming Soon1 beds 1 baths
$285,000Coming Soon1 beds 1 baths2575 S Syracuse Way #M306, Denver, CO 80231
MLS# 2185898Listed by: KELLER WILLIAMS INTEGRITY REAL ESTATE LLC - New
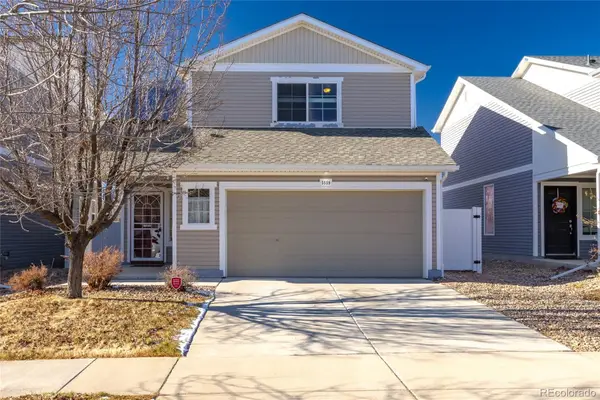 $449,900Active3 beds 3 baths1,420 sq. ft.
$449,900Active3 beds 3 baths1,420 sq. ft.5559 Malta Street, Denver, CO 80249
MLS# 4307484Listed by: FINANCIAL SECURITY REALTY
