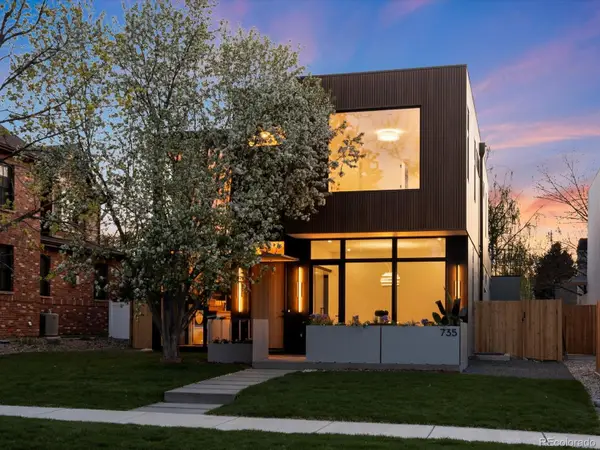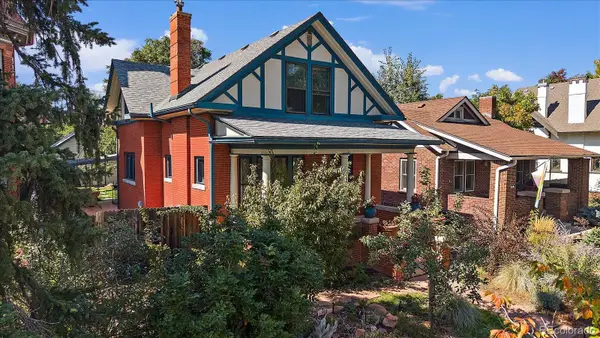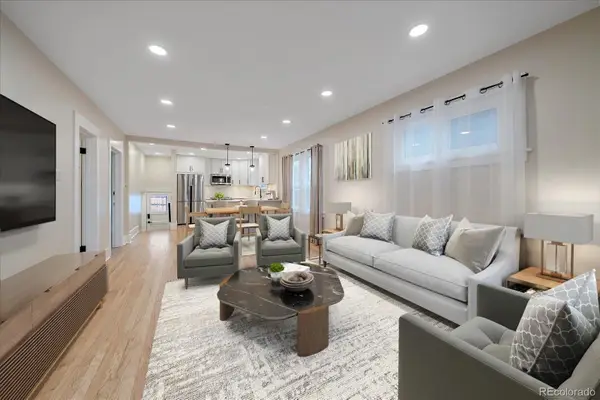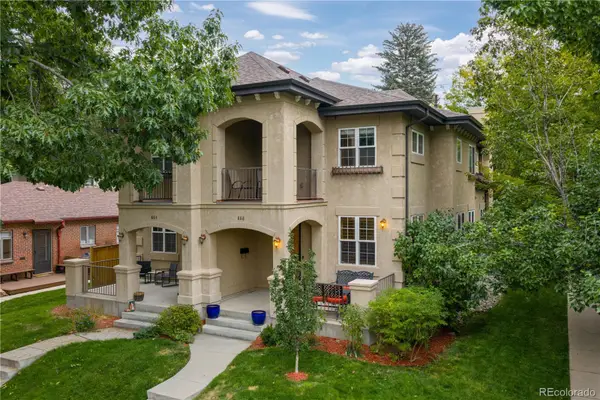8060 E Girard Avenue #910, Denver, CO 80231
Local realty services provided by:Better Homes and Gardens Real Estate Kenney & Company
8060 E Girard Avenue #910,Denver, CO 80231
$165,000
- 2 Beds
- 2 Baths
- 1,050 sq. ft.
- Condominium
- Pending
Listed by:matt pottermpotterre@gmail.com,303-507-0803
Office:homesmart
MLS#:2953528
Source:ML
Price summary
- Price:$165,000
- Price per sq. ft.:$157.14
- Monthly HOA dues:$788
About this home
Sweeping 9th Floor Views of Downtown & the Mountains!
Here’s your chance to own a spacious 1,050 sq/ft 2-bedroom, 2-bath condo with a private balcony offering stunning views of the city skyline and mountain range. This light-filled corner unit features a galley-style kitchen, a generous living room, and a large primary bedroom—perfect for comfortable living and entertaining.
The HOA covers heat, cooling, water, and insurance, adding incredible value and peace of mind.
Located in Hampden East, residents enjoy top-tier amenities including a fitness center, indoor pool and hot tub, sauna, two pool tables, meeting room, common laundry, secure building access, on-site management, and trash chutes on every floor.
With quick access to I-25, I-225, the Denver Tech Center, light rail, shopping, dining, parks, and trails, this location truly has it all.
Don’t miss this rare opportunity—this unit won’t last at this price!
Contact an agent
Home facts
- Year built:1974
- Listing ID #:2953528
Rooms and interior
- Bedrooms:2
- Total bathrooms:2
- Full bathrooms:1
- Living area:1,050 sq. ft.
Heating and cooling
- Cooling:Central Air
- Heating:Forced Air
Structure and exterior
- Year built:1974
- Building area:1,050 sq. ft.
Schools
- High school:Thomas Jefferson
- Middle school:Hamilton
- Elementary school:Joe Shoemaker
Utilities
- Water:Public
- Sewer:Public Sewer
Finances and disclosures
- Price:$165,000
- Price per sq. ft.:$157.14
- Tax amount:$964 (2024)
New listings near 8060 E Girard Avenue #910
- Coming Soon
 $775,000Coming Soon5 beds 3 baths
$775,000Coming Soon5 beds 3 baths4511 Federal Boulevard, Denver, CO 80211
MLS# 3411202Listed by: EXP REALTY, LLC - Coming Soon
 $400,000Coming Soon2 beds 1 baths
$400,000Coming Soon2 beds 1 baths405 Wolff Street, Denver, CO 80204
MLS# 5827644Listed by: GUIDE REAL ESTATE - New
 $3,200,000Active6 beds 5 baths5,195 sq. ft.
$3,200,000Active6 beds 5 baths5,195 sq. ft.735 S Elizabeth Street, Denver, CO 80209
MLS# 9496590Listed by: YOUR CASTLE REAL ESTATE INC - Open Sat, 1 to 3:30pmNew
 $1,049,000Active4 beds 3 baths2,307 sq. ft.
$1,049,000Active4 beds 3 baths2,307 sq. ft.3639 Eliot Street, Denver, CO 80211
MLS# 9863118Listed by: YOUR CASTLE REAL ESTATE INC - Coming Soon
 $799,000Coming Soon3 beds 2 baths
$799,000Coming Soon3 beds 2 baths2082 S Lincoln Street, Denver, CO 80210
MLS# 1890516Listed by: KENTWOOD REAL ESTATE DTC, LLC - Open Sat, 11am to 2pmNew
 $699,000Active4 beds 4 baths2,578 sq. ft.
$699,000Active4 beds 4 baths2,578 sq. ft.11571 E 26th Avenue, Denver, CO 80238
MLS# 8311938Listed by: MIKE DE BELL REAL ESTATE - New
 $550,000Active2 beds 2 baths1,179 sq. ft.
$550,000Active2 beds 2 baths1,179 sq. ft.1655 N Humboldt Street #206, Denver, CO 80218
MLS# 9757679Listed by: REDFIN CORPORATION - New
 $550,000Active1 beds 1 baths869 sq. ft.
$550,000Active1 beds 1 baths869 sq. ft.4200 W 17th Avenue #327, Denver, CO 80204
MLS# 1579102Listed by: COMPASS - DENVER - New
 $1,250,000Active5 beds 4 baths2,991 sq. ft.
$1,250,000Active5 beds 4 baths2,991 sq. ft.888 S Emerson Street, Denver, CO 80209
MLS# 2197654Listed by: REDFIN CORPORATION - New
 $815,000Active2 beds 3 baths2,253 sq. ft.
$815,000Active2 beds 3 baths2,253 sq. ft.620 N Emerson Street, Denver, CO 80218
MLS# 2491798Listed by: COMPASS - DENVER
