816 Forest Street, Denver, CO 80220
Local realty services provided by:Better Homes and Gardens Real Estate Kenney & Company
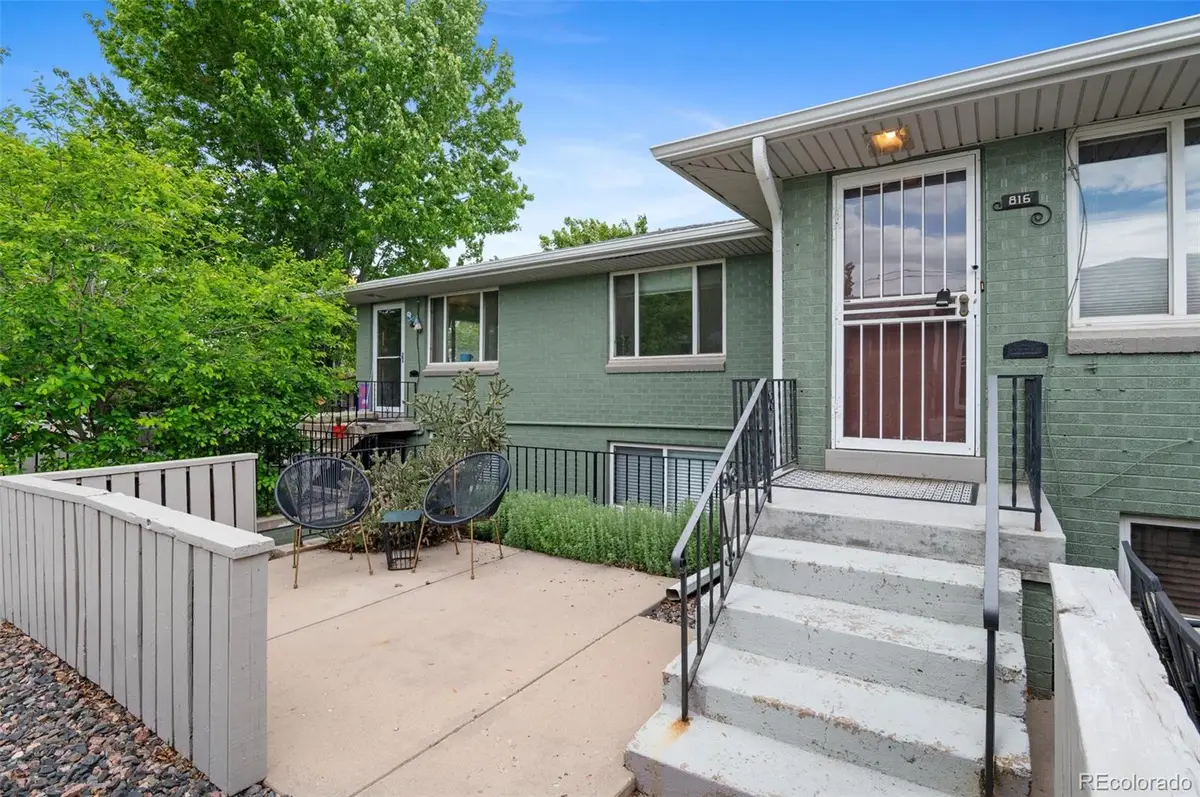
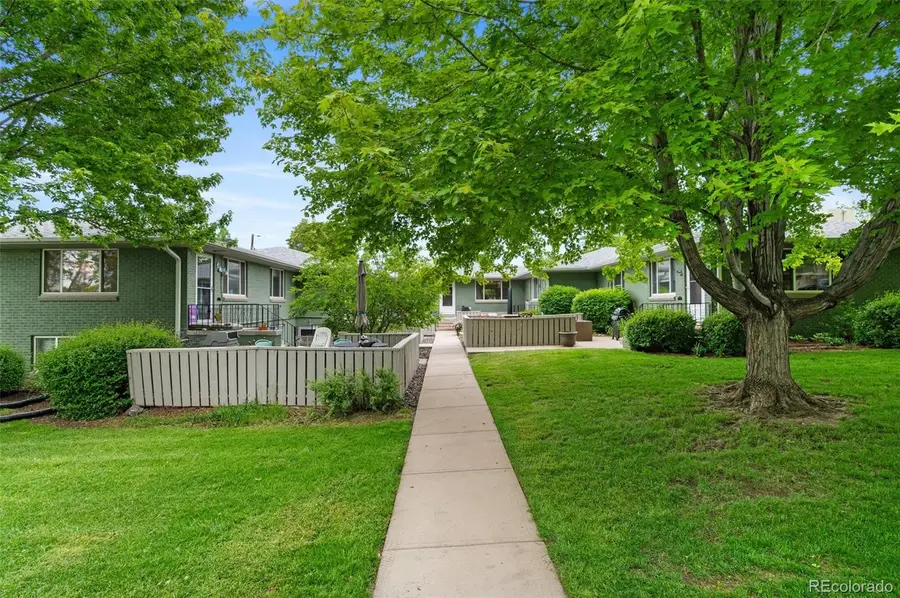
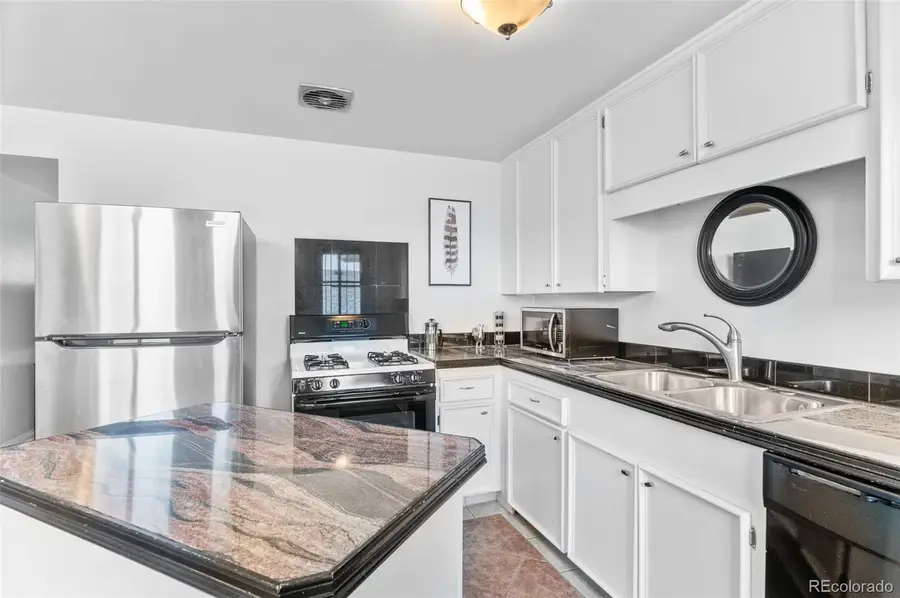
Listed by:elizabeth hotzEHotz@DenverRealEstate.com,303-601-5253
Office:kentwood real estate dtc, llc.
MLS#:8251171
Source:ML
Price summary
- Price:$299,900
- Price per sq. ft.:$352
- Monthly HOA dues:$519
About this home
Welcome to one of the most coveted locations in Denver! Introducing an enchanting Mayfair gem: a 2-bed, 1-bath condo that lives like a townhome! Just minutes from the vibrant 9+Co Entertainment District and Rose Hospital, this inviting oasis features light-filled interiors, generously proportioned rooms, and gleaming hardwood floors. The oversized eat-in kitchen is a culinary delight, boasting ample storage, a convenient center island, and an open dining area. The sizeable primary bedroom and oversized secondary bedroom share an updated full bathroom. Relax in the spacious living room with large front picture window. Enjoy the charming front patio—perfect for BBQing and soaking up the sun. The convenient laundry room is just steps away and includes an additional storage locker specifically for this unit. The deeded, oversized one-car garage has a prime spot in the alley and also provides extra storage. This darling courtyard community boasts all-new exterior caulk/paint, a composition roof, and flatwork (2024). With a monthly HOA fee that covers heat, water, and coin-less laundry, this condo is perfect for those seeking a low-maintenance lifestyle without sacrificing comfort. Ideally situated near Downtown Denver and Cherry Creek, there’s a wealth of amenities at your fingertips. Indulge in local favorites like Culinary Dropout, Snooze, Marczyk Fine Foods, Postinos, and Trader Joe's—all just moments away! For outdoor enthusiasts, you’ll love the easy access to nearby parks and trails. This Mayfair condo is not just a home; it's a lifestyle waiting for you to move in and enjoy!
Contact an agent
Home facts
- Year built:1954
- Listing Id #:8251171
Rooms and interior
- Bedrooms:2
- Total bathrooms:1
- Full bathrooms:1
- Living area:852 sq. ft.
Heating and cooling
- Cooling:Evaporative Cooling
- Heating:Hot Water
Structure and exterior
- Roof:Composition
- Year built:1954
- Building area:852 sq. ft.
Schools
- High school:George Washington
- Middle school:Hill
- Elementary school:Palmer
Utilities
- Sewer:Public Sewer
Finances and disclosures
- Price:$299,900
- Price per sq. ft.:$352
- Tax amount:$1,213 (2024)
New listings near 816 Forest Street
- New
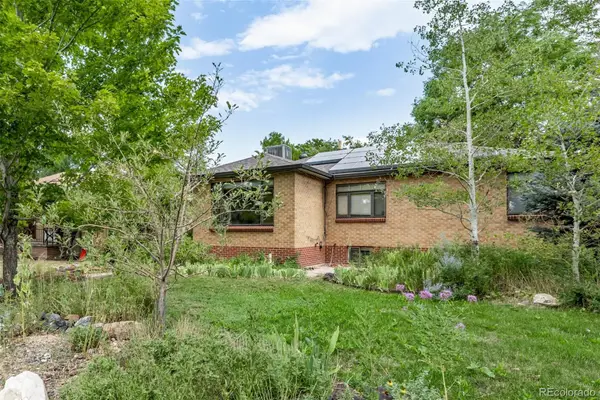 $450,000Active4 beds 2 baths2,236 sq. ft.
$450,000Active4 beds 2 baths2,236 sq. ft.524 Yates Street, Denver, CO 80204
MLS# 7180592Listed by: KELLER WILLIAMS DTC - New
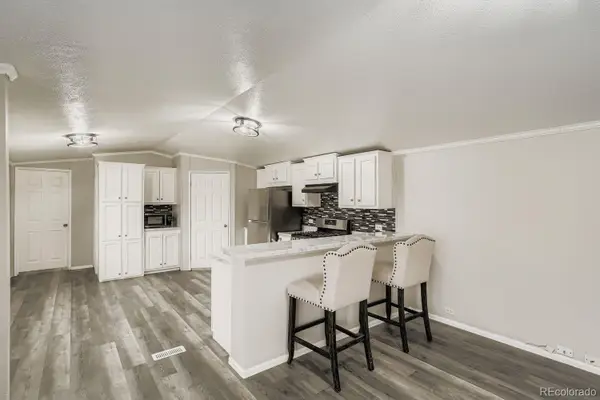 $112,900Active3 beds 2 baths1,080 sq. ft.
$112,900Active3 beds 2 baths1,080 sq. ft.2885 E Midway Boulevard, Denver, CO 80234
MLS# 5159854Listed by: KELLER WILLIAMS REALTY DOWNTOWN LLC - New
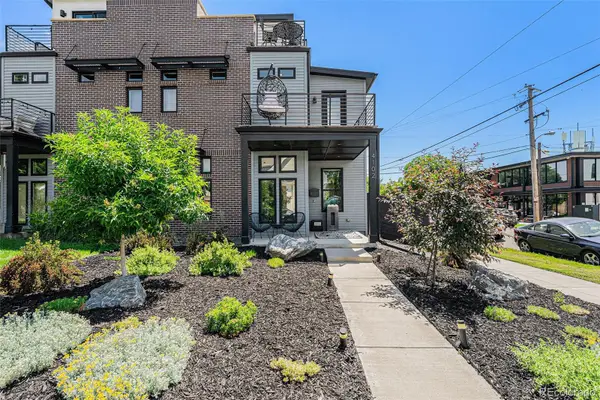 $1,280,000Active4 beds 5 baths3,001 sq. ft.
$1,280,000Active4 beds 5 baths3,001 sq. ft.4102 Quivas Street, Denver, CO 80211
MLS# 5168891Listed by: YOUR CASTLE REAL ESTATE INC - Coming Soon
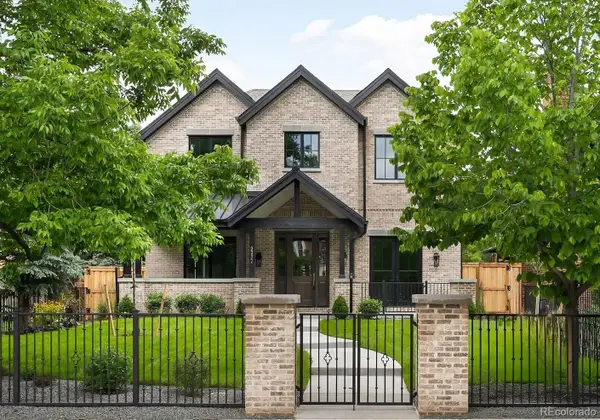 $4,698,000Coming Soon6 beds 7 baths
$4,698,000Coming Soon6 beds 7 baths2237 S Madison Street, Denver, CO 80210
MLS# 8167648Listed by: LIV SOTHEBY'S INTERNATIONAL REALTY - Coming SoonOpen Tue, 3 to 5pm
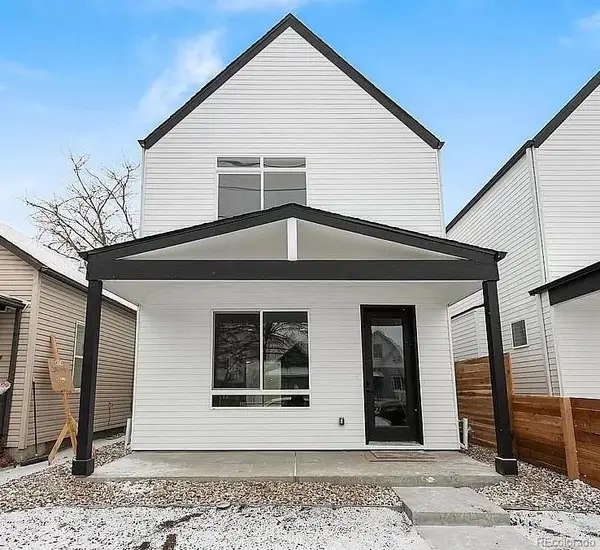 $685,000Coming Soon3 beds 3 baths
$685,000Coming Soon3 beds 3 baths4306 Sherman Street, Denver, CO 80216
MLS# 5574533Listed by: COMPASS - DENVER - Coming Soon
 $544,500Coming Soon4 beds 2 baths
$544,500Coming Soon4 beds 2 baths7856 Joan Drive, Denver, CO 80221
MLS# 9047466Listed by: BROKERS GUILD HOMES - New
 $248,000Active1 beds 1 baths760 sq. ft.
$248,000Active1 beds 1 baths760 sq. ft.1050 N Corona Street #314, Denver, CO 80218
MLS# 1549647Listed by: OLSON REALTY GROUP - Coming Soon
 $345,000Coming Soon2 beds 2 baths
$345,000Coming Soon2 beds 2 baths3586 S Depew Street #306, Denver, CO 80235
MLS# 2166583Listed by: OHANA STYLE REALTY - Coming Soon
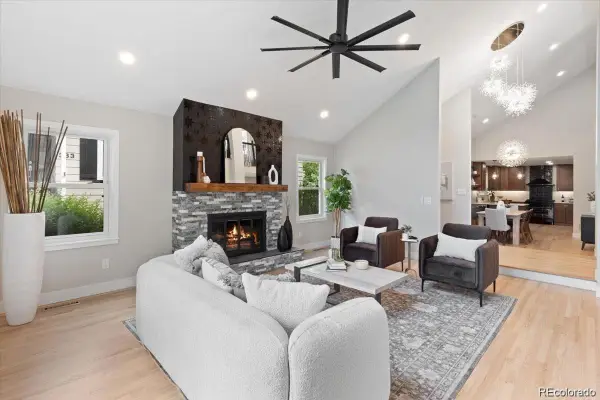 $1,025,000Coming Soon4 beds 4 baths
$1,025,000Coming Soon4 beds 4 baths4505 S Yosemite Street #362, Denver, CO 80237
MLS# 8352897Listed by: REDESIGNED REALTY - Coming Soon
 $285,000Coming Soon2 beds 2 baths
$285,000Coming Soon2 beds 2 baths7995 E Mississippi Avenue #G8, Denver, CO 80247
MLS# 8571124Listed by: KELLER WILLIAMS REALTY DOWNTOWN LLC

