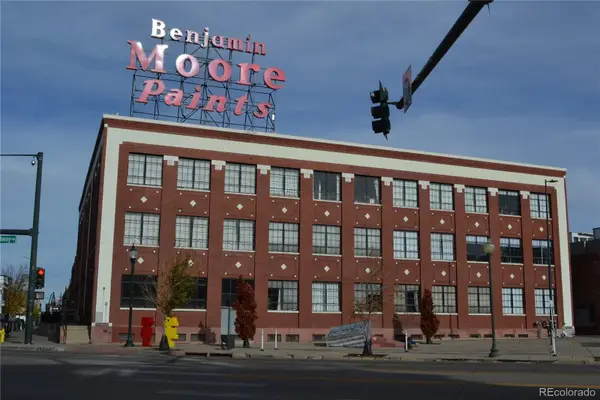8260 E 36th Avenue #31, Denver, CO 80238
Local realty services provided by:Better Homes and Gardens Real Estate Kenney & Company
8260 E 36th Avenue #31,Denver, CO 80238
$630,000
- 3 Beds
- 4 Baths
- 1,969 sq. ft.
- Townhouse
- Active
Listed by: jaime longj.long@compass.com,314-623-7194
Office: compass - denver
MLS#:3038226
Source:ML
Price summary
- Price:$630,000
- Price per sq. ft.:$319.96
- Monthly HOA dues:$56
About this home
Discover the best of form and function at ALINE in Central Park—where striking design, thoughtful layout, and unbeatable walkability come together in one of Denver’s most dynamic neighborhoods. The eye-catching A-frame architecture makes a bold statement with its sleek black-and-white color scheme and warm wood accents for added charm. Inside the sought-after Birch 3 bedroom floor plan, every level is thoughtfully designed for style and flexibility. The entry level of this brand new home offers a private bedroom, full bath, and access to the attached two-car garage—perfect for guests, a home office, or workout space. Head upstairs to the bright and airy main level, where natural light floods the open-concept kitchen, dining, and living areas. The kitchen impresses with quartz countertops, a large center island, designer tile backsplash, and high-end stainless appliances. Love to entertain? You’ll appreciate the custom wet bar with floating white oak shelves, sink, and space for a wine fridge just off the dining area. A sliding barn door conceals a bonus office or flex space, ideal for working from home or getting creative. The adjacent living room opens to a sunny deck—perfect for morning coffee or evening cocktails. Contemporary finishes like matte black railings add modern edge throughout the home. On the third floor, you’ll find side-by-side laundry and two ensuite bedrooms—each with walk-in closets and bathrooms featuring elevated finishes. The third-floor balcony adds another private outdoor retreat. Live just steps from the light rail (16 minutes to downtown, 22 to DIA), and a short stroll to Sprouts, 29th Ave Town Center, weekend farmers markets, concerts, and Central Park’s endless trails and green spaces. With low-maintenance living and exceptional design, this is lock-and-leave living at its best.
Contact an agent
Home facts
- Year built:2024
- Listing ID #:3038226
Rooms and interior
- Bedrooms:3
- Total bathrooms:4
- Full bathrooms:1
- Half bathrooms:1
- Living area:1,969 sq. ft.
Heating and cooling
- Cooling:Central Air
- Heating:Forced Air
Structure and exterior
- Roof:Composition
- Year built:2024
- Building area:1,969 sq. ft.
Schools
- High school:Northfield
- Middle school:William (Bill) Roberts
- Elementary school:Swigert International
Utilities
- Water:Public
- Sewer:Public Sewer
Finances and disclosures
- Price:$630,000
- Price per sq. ft.:$319.96
New listings near 8260 E 36th Avenue #31
- New
 $400,000Active2 beds 1 baths1,064 sq. ft.
$400,000Active2 beds 1 baths1,064 sq. ft.3563 Leyden Street, Denver, CO 80207
MLS# 4404424Listed by: KELLER WILLIAMS REALTY URBAN ELITE - New
 $717,800Active3 beds 4 baths2,482 sq. ft.
$717,800Active3 beds 4 baths2,482 sq. ft.8734 Martin Luther King Boulevard, Denver, CO 80238
MLS# 6313682Listed by: EQUITY COLORADO REAL ESTATE - New
 $535,000Active4 beds 3 baths1,992 sq. ft.
$535,000Active4 beds 3 baths1,992 sq. ft.1760 S Dale Court, Denver, CO 80219
MLS# 7987632Listed by: COMPASS - DENVER - New
 $999,000Active6 beds 4 baths2,731 sq. ft.
$999,000Active6 beds 4 baths2,731 sq. ft.4720 Federal Boulevard, Denver, CO 80211
MLS# 4885779Listed by: KELLER WILLIAMS REALTY URBAN ELITE - New
 $559,900Active2 beds 1 baths920 sq. ft.
$559,900Active2 beds 1 baths920 sq. ft.4551 Utica Street, Denver, CO 80212
MLS# 2357508Listed by: HETER AND COMPANY INC - New
 $2,600,000Active5 beds 6 baths7,097 sq. ft.
$2,600,000Active5 beds 6 baths7,097 sq. ft.9126 E Wesley Avenue, Denver, CO 80231
MLS# 6734740Listed by: EXP REALTY, LLC - New
 $799,000Active3 beds 4 baths1,759 sq. ft.
$799,000Active3 beds 4 baths1,759 sq. ft.1236 Quitman Street, Denver, CO 80204
MLS# 8751708Listed by: KELLER WILLIAMS REALTY DOWNTOWN LLC - New
 $625,000Active2 beds 2 baths1,520 sq. ft.
$625,000Active2 beds 2 baths1,520 sq. ft.1209 S Pennsylvania Street, Denver, CO 80210
MLS# 1891228Listed by: HOLLERMEIER REALTY - New
 $375,000Active1 beds 1 baths819 sq. ft.
$375,000Active1 beds 1 baths819 sq. ft.2500 Walnut Street #306, Denver, CO 80205
MLS# 2380483Listed by: K.O. REAL ESTATE - New
 $699,990Active2 beds 2 baths1,282 sq. ft.
$699,990Active2 beds 2 baths1,282 sq. ft.4157 Wyandot Street, Denver, CO 80211
MLS# 6118631Listed by: KELLER WILLIAMS REALTY DOWNTOWN LLC
