828 N Humboldt Street, Denver, CO 80218
Local realty services provided by:Better Homes and Gardens Real Estate Kenney & Company
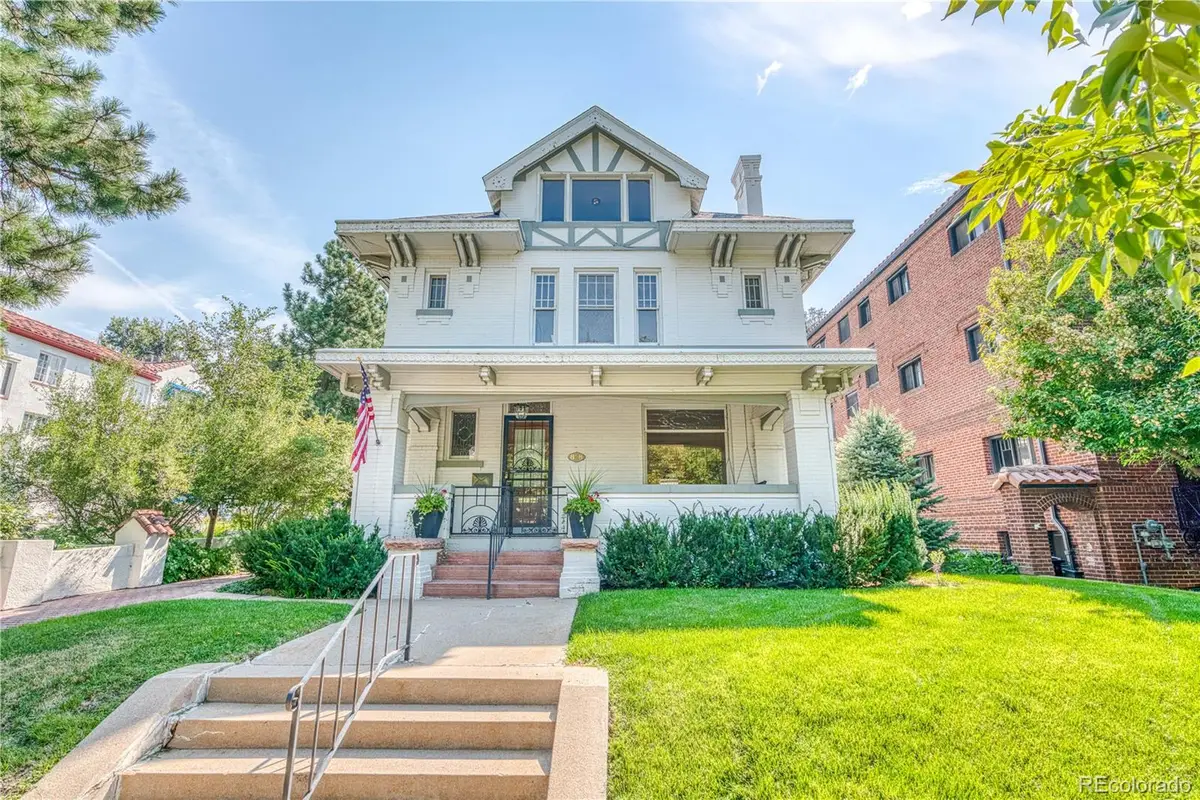
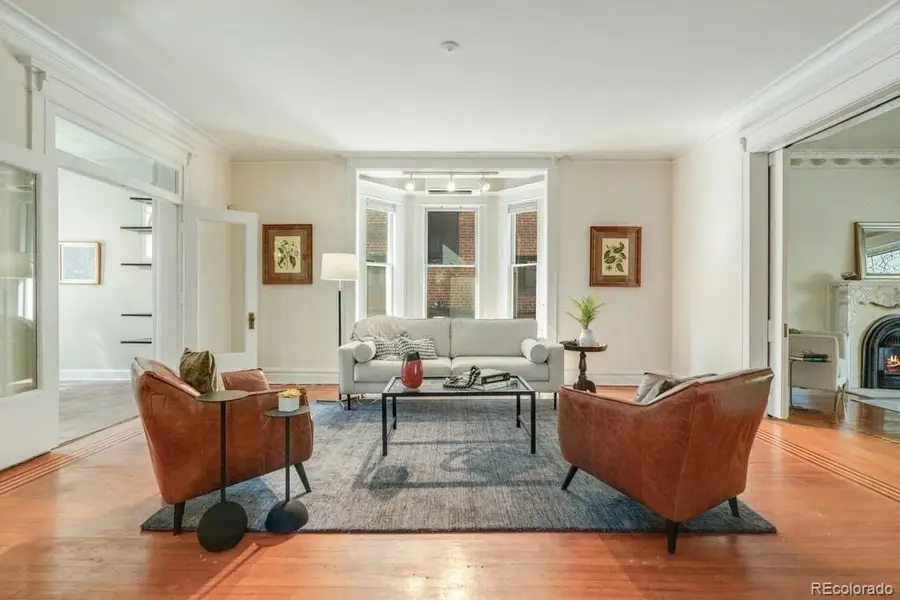
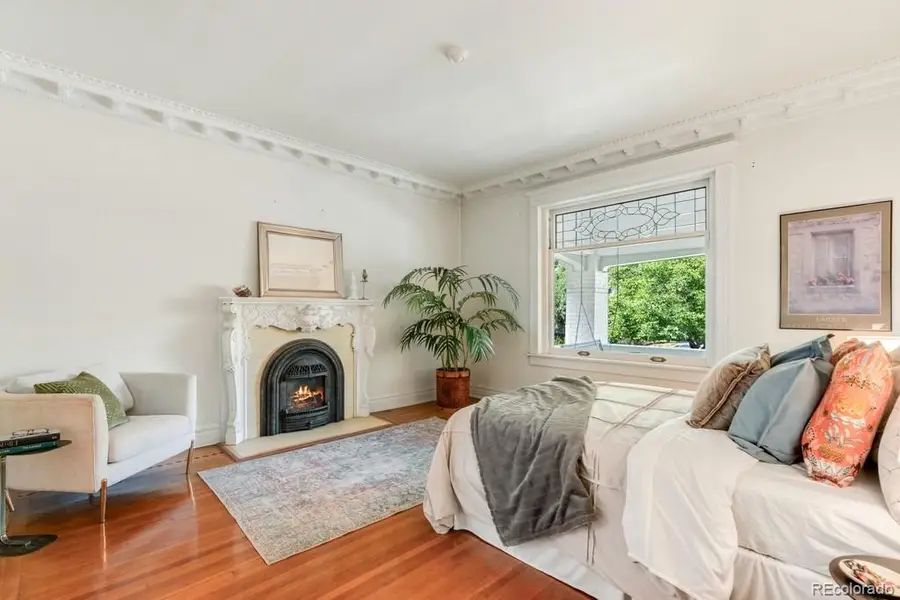
Upcoming open houses
- Sat, Aug 2309:00 am - 01:00 pm
Listed by:bobby reginelliBobbyILoveYourWay@gmail.com,720-636-6096
Office:modus real estate
MLS#:2404065
Source:ML
Price summary
- Price:$1,599,000
About this home
A once-in-a-lifetime opportunity to own a single or multi-unit property that back up to Cheesman Park. Built in 1911, this beautiful Denver Square blends timeless character, historic details, a large 2 car garage and an enchanting secret garden. Zoned G-MU-3, and currently configured as multiple units, this home would also make an incredible conversion back to a single-family home with an unbeatable location. Victorian charm abounds with ornate woodwork, leaded/stained glass, intricate inlaid hardwood floors, crown moulded high ceilings and elegant fireplaces. The main floor consists of a traditional living room, sitting room, office, dining room and a bonus kitchen addition from the 90s. A primary bedroom with another sitting room, bath and large closet add to the functionality of this unit. Live in this unit while renting the others, or restore the property to its original single-family glory. The basement features original hardwoods, a fireplace, and a kitchen, with Airbnb / income property potential. The second floor features a charming 1 bedroom apartment with views of the park. On the third floor, a massive penthouse unit offers large bedroom, kitchen, bath and a bay window with southern exposure. The oversized garage provides storage, workshop space, or potential living expansion, plus 2 additional off-street parking spots. Step outside into the meticulously loved garden oasis, complete with a working fountain and lush perennials. A hidden, trellised gate opens directly onto Cheesman Park, offering rare, private access to one of Denver’s most iconic green spaces. Additional highlights include laundry in the basement and a brand-new boiler. The previous owner kept detailed records of the home, making it easy to track maintenance and upgrades. This large 8900 sqft lot has potential to even add ADUs (accessory dwelling units) or other new construction directly on the park. This parcel is not landmark/historic = the best of both worlds.
Contact an agent
Home facts
- Year built:1911
- Listing Id #:2404065
Rooms and interior
- Bedrooms:7
- Total bathrooms:5
- Full bathrooms:5
Heating and cooling
- Cooling:Air Conditioning-Room
- Heating:Electric, Hot Water, Natural Gas, Radiant
Structure and exterior
- Roof:Composition
- Year built:1911
Schools
- High school:East
- Middle school:Morey
- Elementary school:Dora Moore
Utilities
- Water:Public
- Sewer:Public Sewer
Finances and disclosures
- Price:$1,599,000
- Tax amount:$7,618 (2024)
New listings near 828 N Humboldt Street
- New
 $649,000Active4 beds 3 baths2,256 sq. ft.
$649,000Active4 beds 3 baths2,256 sq. ft.5095 Sherman Street, Denver, CO 80216
MLS# 2528269Listed by: HOMESMART REALTY - New
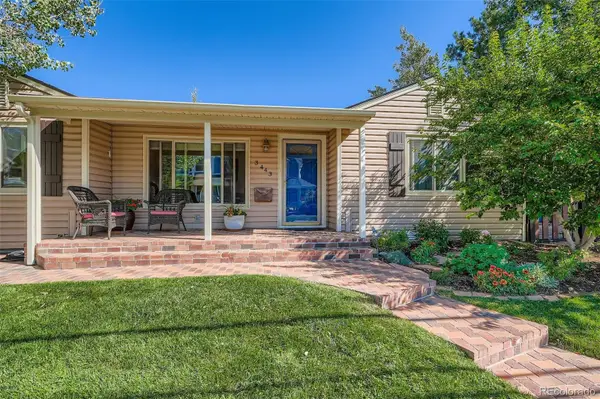 $1,150,000Active4 beds 2 baths1,760 sq. ft.
$1,150,000Active4 beds 2 baths1,760 sq. ft.3443 E Wesley Avenue, Denver, CO 80210
MLS# 9195968Listed by: HOMESMART - New
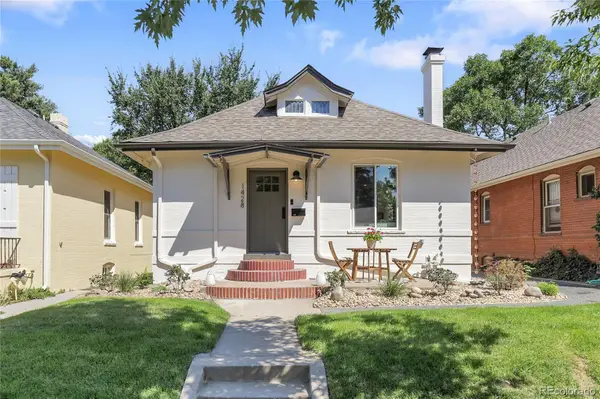 $1,197,000Active3 beds 3 baths2,056 sq. ft.
$1,197,000Active3 beds 3 baths2,056 sq. ft.1428 S Grant Street, Denver, CO 80210
MLS# 3097209Listed by: EXIT REALTY DTC, CHERRY CREEK, PIKES PEAK. - New
 $300,000Active1 beds 1 baths559 sq. ft.
$300,000Active1 beds 1 baths559 sq. ft.1425 N Washington Street #205, Denver, CO 80203
MLS# 4934350Listed by: COMPASS - DENVER - New
 $1,150,000Active3 beds 3 baths4,407 sq. ft.
$1,150,000Active3 beds 3 baths4,407 sq. ft.1718 N Gaylord Street, Denver, CO 80206
MLS# 5895473Listed by: BELLSTREET INC - Open Sat, 2 to 4pmNew
 $365,000Active3 beds 2 baths1,237 sq. ft.
$365,000Active3 beds 2 baths1,237 sq. ft.875 E 78th Avenue #39, Denver, CO 80229
MLS# 6202926Listed by: HOMESMART - Coming Soon
 $375,000Coming Soon2 beds 2 baths
$375,000Coming Soon2 beds 2 baths4385 S Balsam Street #202, Littleton, CO 80123
MLS# 6527500Listed by: HOMESMART - New
 $695,000Active2 beds 3 baths1,481 sq. ft.
$695,000Active2 beds 3 baths1,481 sq. ft.5128 W 26th Avenue #205, Denver, CO 80212
MLS# 7371746Listed by: RE/MAX PROFESSIONALS - Open Sat, 11am to 3pmNew
 $725,000Active2 beds 2 baths1,257 sq. ft.
$725,000Active2 beds 2 baths1,257 sq. ft.51 S Grant Street, Denver, CO 80209
MLS# 9087943Listed by: MILEHIMODERN - Open Sat, 11am to 1pmNew
 $899,000Active3 beds 2 baths1,987 sq. ft.
$899,000Active3 beds 2 baths1,987 sq. ft.1400 S Columbine Street, Denver, CO 80210
MLS# 6969812Listed by: LEONARD LEONARD & ASSOCIATES

