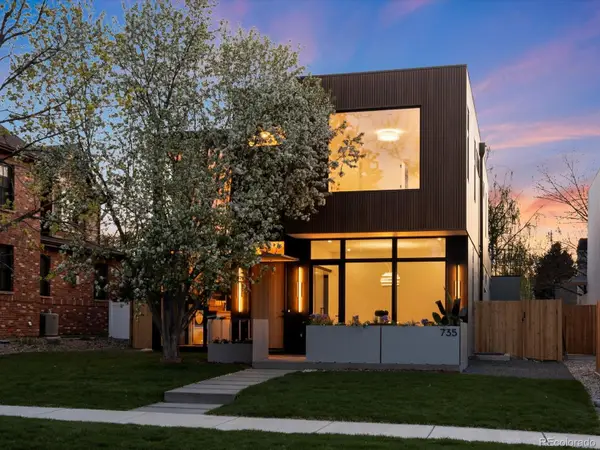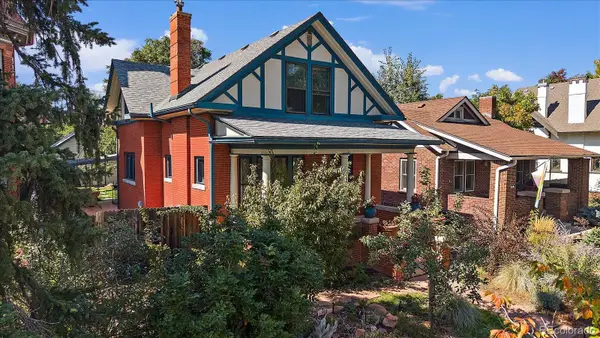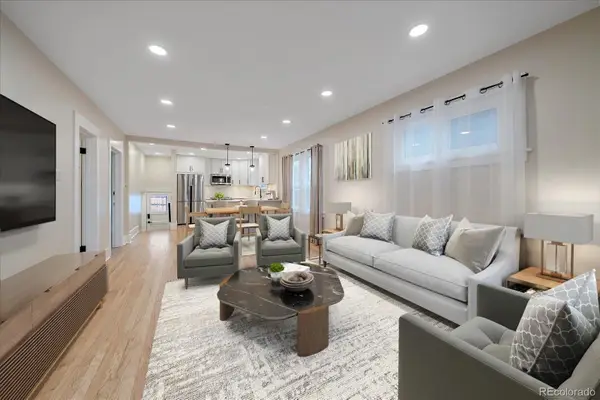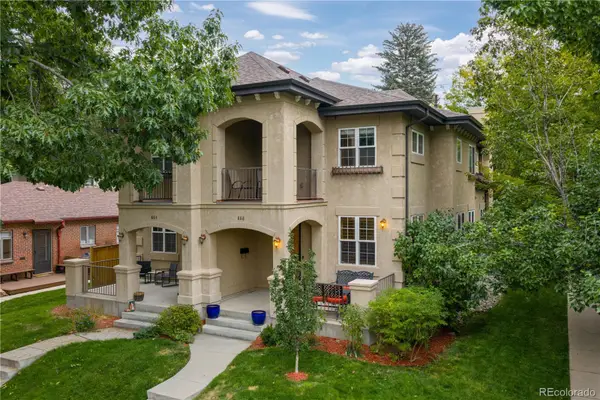8280 E 24th Drive, Denver, CO 80238
Local realty services provided by:Better Homes and Gardens Real Estate Kenney & Company
Listed by:nina kuhlkuhlnina@yahoo.com,303-913-5858
Office:homesmart
MLS#:9204296
Source:ML
Price summary
- Price:$469,900
- Price per sq. ft.:$384.22
- Monthly HOA dues:$56
About this home
Welcome to your perfect lock-and-leave condo in Denver’s sought-after Central Park neighborhood! This beautifully updated 2-bedroom, 2-bathroom top-floor condo offers the privacy and feel of a single-family home with no shared walls—no neighbors above, below or beside you. Step inside to a light-filled open floor plan featuring vaulted ceilings, a private balcony and ample space for entertaining or growing your favorite plants. The spacious kitchen boasts abundant storage with 42” upper cabinets and a large center island with lower cabinets—ideal for home chefs. Enjoy modern upgrades including a newer LG stainless steel refrigerator and dishwasher, front-load washer and dryer tower and Rinnai tankless water heater. The attached one-car garage with new WIFI enabled opener provides parking and extra storage space. Located just steps from parks and trails, and a short walk to 29th Avenue Town Center and Stanley Marketplace for shopping, dining and entertainment. Commuting is a breeze with easy access to downtown Denver, Anschutz Medical Campus and DIA. The HOA covers landscaping, snow removal, exterior maintenance, and water/sewer—making this an easy-care place for full-time residents or frequent travelers. Don’t miss this rare opportunity to own a quiet, sun-soaked condo in one of Denver’s most vibrant communities!
Contact an agent
Home facts
- Year built:2007
- Listing ID #:9204296
Rooms and interior
- Bedrooms:2
- Total bathrooms:2
- Full bathrooms:1
- Living area:1,223 sq. ft.
Heating and cooling
- Cooling:Central Air
- Heating:Forced Air
Structure and exterior
- Roof:Shingle
- Year built:2007
- Building area:1,223 sq. ft.
Schools
- High school:Northfield
- Middle school:McAuliffe International
- Elementary school:Westerly Creek
Utilities
- Water:Public
- Sewer:Public Sewer
Finances and disclosures
- Price:$469,900
- Price per sq. ft.:$384.22
- Tax amount:$4,063 (2024)
New listings near 8280 E 24th Drive
- Coming Soon
 $775,000Coming Soon5 beds 3 baths
$775,000Coming Soon5 beds 3 baths4511 Federal Boulevard, Denver, CO 80211
MLS# 3411202Listed by: EXP REALTY, LLC - Coming Soon
 $400,000Coming Soon2 beds 1 baths
$400,000Coming Soon2 beds 1 baths405 Wolff Street, Denver, CO 80204
MLS# 5827644Listed by: GUIDE REAL ESTATE - New
 $3,200,000Active6 beds 5 baths5,195 sq. ft.
$3,200,000Active6 beds 5 baths5,195 sq. ft.735 S Elizabeth Street, Denver, CO 80209
MLS# 9496590Listed by: YOUR CASTLE REAL ESTATE INC - New
 $1,049,000Active4 beds 3 baths2,307 sq. ft.
$1,049,000Active4 beds 3 baths2,307 sq. ft.3639 Eliot Street, Denver, CO 80211
MLS# 9863118Listed by: YOUR CASTLE REAL ESTATE INC - Coming Soon
 $799,000Coming Soon3 beds 2 baths
$799,000Coming Soon3 beds 2 baths2082 S Lincoln Street, Denver, CO 80210
MLS# 1890516Listed by: KENTWOOD REAL ESTATE DTC, LLC - Open Sat, 11am to 2pmNew
 $699,000Active4 beds 4 baths2,578 sq. ft.
$699,000Active4 beds 4 baths2,578 sq. ft.11571 E 26th Avenue, Denver, CO 80238
MLS# 8311938Listed by: MIKE DE BELL REAL ESTATE - New
 $550,000Active2 beds 2 baths1,179 sq. ft.
$550,000Active2 beds 2 baths1,179 sq. ft.1655 N Humboldt Street #206, Denver, CO 80218
MLS# 9757679Listed by: REDFIN CORPORATION - New
 $550,000Active1 beds 1 baths869 sq. ft.
$550,000Active1 beds 1 baths869 sq. ft.4200 W 17th Avenue #327, Denver, CO 80204
MLS# 1579102Listed by: COMPASS - DENVER - New
 $1,250,000Active5 beds 4 baths2,991 sq. ft.
$1,250,000Active5 beds 4 baths2,991 sq. ft.888 S Emerson Street, Denver, CO 80209
MLS# 2197654Listed by: REDFIN CORPORATION - New
 $815,000Active2 beds 3 baths2,253 sq. ft.
$815,000Active2 beds 3 baths2,253 sq. ft.620 N Emerson Street, Denver, CO 80218
MLS# 2491798Listed by: COMPASS - DENVER
