8300 Fairmount Drive #C104, Denver, CO 80247
Local realty services provided by:Better Homes and Gardens Real Estate Kenney & Company
8300 Fairmount Drive #C104,Denver, CO 80247
$505,000
- 2 Beds
- 3 Baths
- 1,436 sq. ft.
- Townhouse
- Active
Listed by:melissa moreno720-800-1040
Office:your castle real estate inc
MLS#:9015725
Source:ML
Price summary
- Price:$505,000
- Price per sq. ft.:$351.67
- Monthly HOA dues:$455
About this home
Beautifully updated and perfectly located, this stunning townhome blends style, comfort, and versatility. As you enter, soaring vaulted ceilings and expansive windows flood the living room with natural light, while the cozy gas fireplace sets the stage for intimate evenings. The dining area is ideal for hosting, complemented by a custom built-in desk that adds both storage and functionality. In the kitchen, the granite upgrades pair beautifully with classic wooden cabinetry, while the patio just beyond is perfect for morning coffee or evening cocktails. The main level is complete with a chic half bath and a well-appointed laundry room, enhanced by additional storage cabinets that maximize space and organization.
Upstairs, two spacious ensuite bedrooms await. The expansive primary suite showcases soaring vaulted ceilings and dual closets, including a cedar-lined closet and a spacious walk-in for exceptional storage. The spa-inspired primary bathroom features dual sinks, a luxurious soaking tub, and a sleek glass-enclosed shower. The secondary suite also enjoys a beautifully upgraded full bath, while new window treatments and plush carpet throughout the upper level enhance the home’s refined style and comfort.
Pelican Pointe is a gated community offering annual events, active social clubs, and private access to the scenic Highline Canal. Residents enjoy easy access to shops, dining, schools, and malls, with Lowry Town Center just minutes away and both Downtown Denver and the Tech Center within a 20-minute drive. The nearby 60-acre lake adds a rare and remarkable lifestyle advantage, making this location truly unmatched. **Property is being marketed as a potential short sale. Lender has provided a target net amount; if an offer meets or exceeds that number, foreclosure sale may be postponed to allow closing. All offers subject to lender review and approval if payoff falls short.**
Contact an agent
Home facts
- Year built:1998
- Listing ID #:9015725
Rooms and interior
- Bedrooms:2
- Total bathrooms:3
- Full bathrooms:2
- Half bathrooms:1
- Living area:1,436 sq. ft.
Heating and cooling
- Cooling:Central Air
- Heating:Forced Air, Natural Gas
Structure and exterior
- Roof:Shingle
- Year built:1998
- Building area:1,436 sq. ft.
- Lot area:0.03 Acres
Schools
- High school:George Washington
- Middle school:Place Bridge Academy
- Elementary school:Place Bridge Academy
Utilities
- Water:Public
- Sewer:Public Sewer
Finances and disclosures
- Price:$505,000
- Price per sq. ft.:$351.67
- Tax amount:$2,538 (2024)
New listings near 8300 Fairmount Drive #C104
- Coming Soon
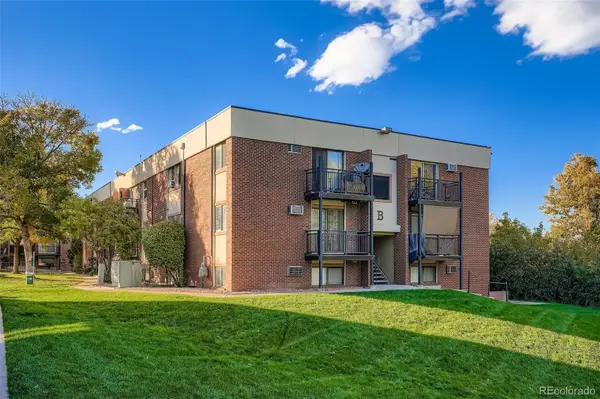 $230,000Coming Soon2 beds 1 baths
$230,000Coming Soon2 beds 1 baths5995 W Hampden Avenue #10B, Denver, CO 80227
MLS# 3620213Listed by: THRIVE REAL ESTATE GROUP - New
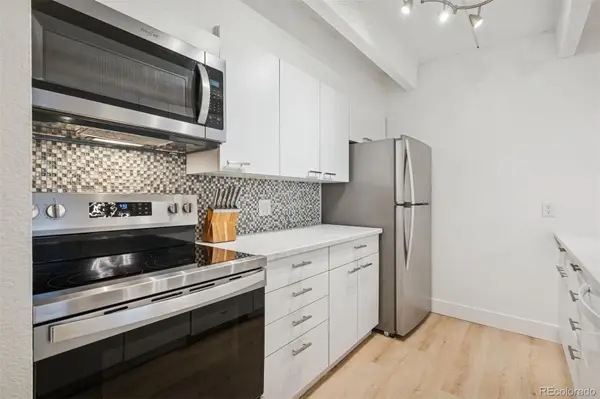 $360,000Active2 beds 2 baths1,067 sq. ft.
$360,000Active2 beds 2 baths1,067 sq. ft.777 N Washington Street #804, Denver, CO 80203
MLS# 1645084Listed by: LIV SOTHEBY'S INTERNATIONAL REALTY - New
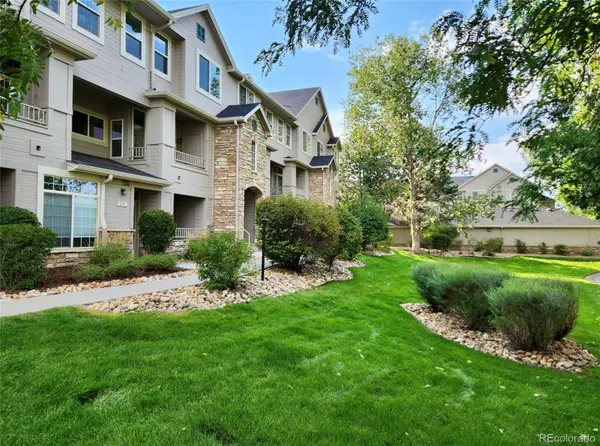 $329,000Active2 beds 2 baths1,149 sq. ft.
$329,000Active2 beds 2 baths1,149 sq. ft.9448 E Florida Avenue #1077, Denver, CO 80247
MLS# 4163988Listed by: BUNNELL REALTY LLC - New
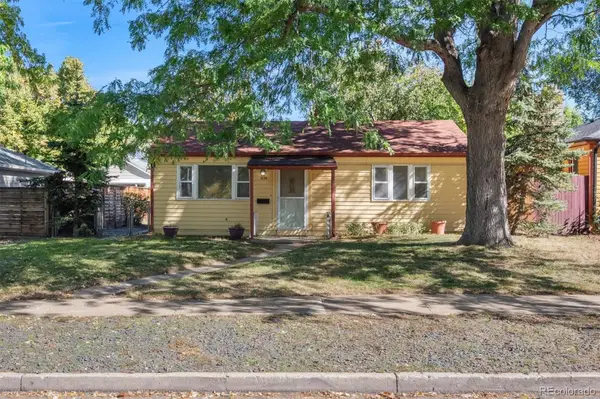 $410,000Active2 beds 1 baths720 sq. ft.
$410,000Active2 beds 1 baths720 sq. ft.4124 Depew Street, Denver, CO 80212
MLS# 4278761Listed by: BERKSHIRE HATHAWAY HOME SERVICES, ROCKY MOUNTAIN REALTORS - New
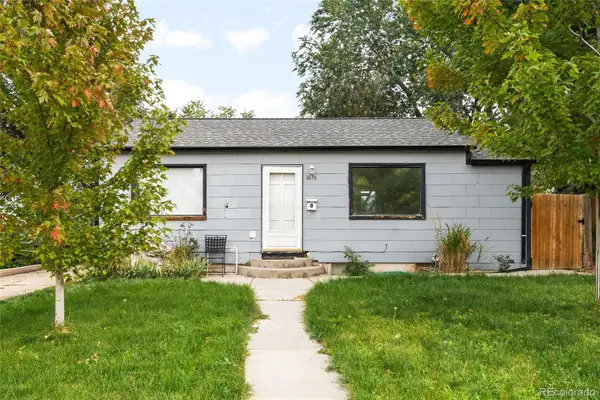 $545,000Active3 beds 2 baths1,402 sq. ft.
$545,000Active3 beds 2 baths1,402 sq. ft.1670 S Vallejo Street, Denver, CO 80223
MLS# 4986375Listed by: MILEHIMODERN - Coming SoonOpen Sat, 10am to 12pm
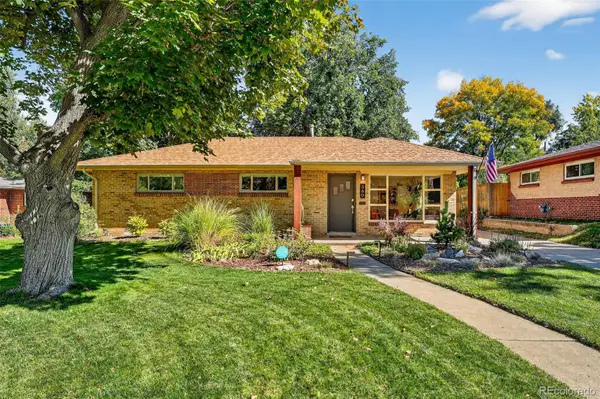 $679,000Coming Soon3 beds 2 baths
$679,000Coming Soon3 beds 2 baths360 S Krameria Street, Denver, CO 80224
MLS# 6275575Listed by: THE AGENCY - DENVER - New
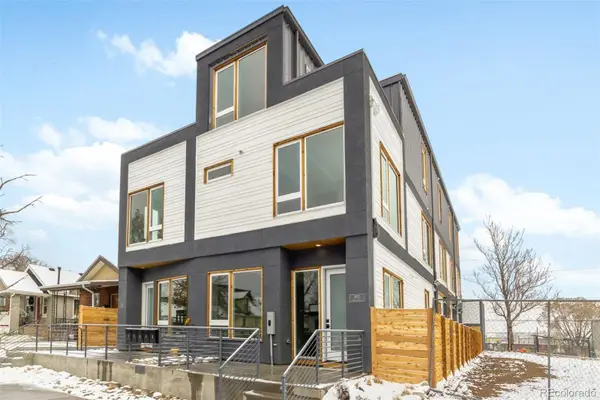 $669,000Active3 beds 3 baths1,564 sq. ft.
$669,000Active3 beds 3 baths1,564 sq. ft.3832 Jason Street #1, Denver, CO 80211
MLS# 9015072Listed by: MODUS REAL ESTATE - New
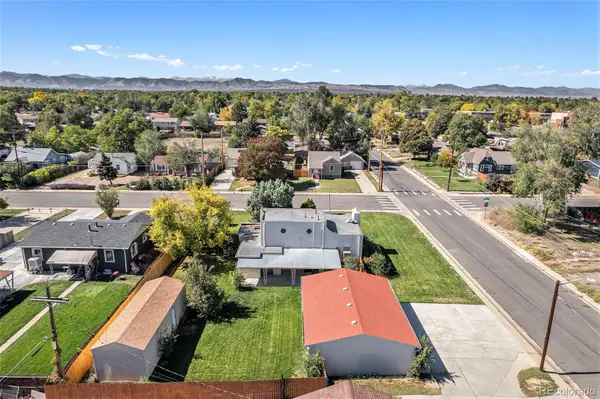 $500,000Active2 beds 2 baths2,058 sq. ft.
$500,000Active2 beds 2 baths2,058 sq. ft.1400 S Knox Court, Denver, CO 80219
MLS# 3149522Listed by: KELLER WILLIAMS DTC - New
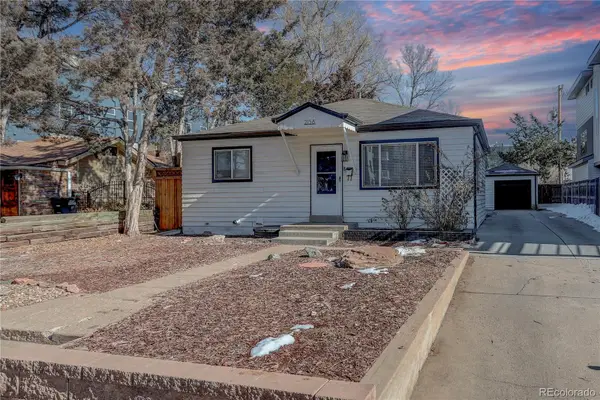 $529,900Active2 beds 2 baths1,116 sq. ft.
$529,900Active2 beds 2 baths1,116 sq. ft.2158 S Ash Street, Denver, CO 80222
MLS# 6763346Listed by: COLDWELL BANKER REALTY 44 - Coming Soon
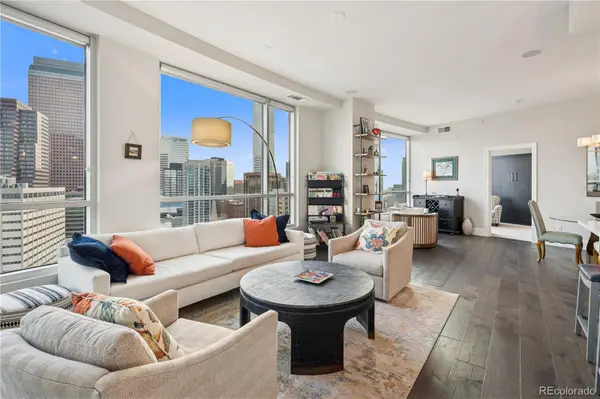 $760,000Coming Soon2 beds 3 baths
$760,000Coming Soon2 beds 3 baths2001 Lincoln Street #1810, Denver, CO 80202
MLS# 7864178Listed by: LIV SOTHEBY'S INTERNATIONAL REALTY
