8300 Fairmount Drive #P102, Denver, CO 80247
Local realty services provided by:Better Homes and Gardens Real Estate Kenney & Company
Listed by: john ludwigjludwig@livsothebysrealty.com,303-893-3200
Office: liv sotheby's international realty
MLS#:8604385
Source:ML
Price summary
- Price:$550,000
- Price per sq. ft.:$290.08
- Monthly HOA dues:$455
About this home
Sunny townhome in Denver's Pelican Pointe Community! Enjoy two bedroom suites plus 2 additional office / den spaces with nearly 1900 sqft of living space. Main Level has glorious, vaulted ceilings over the living room and dining room areas, with access to a main level study with French Doors, a half bath with a new sink and fixtures, laundry area and access to the attached garage, and a spacious kitchen with a pantry closet and a new refrigerator. Step out back to a cozy private courtyard space that opens into a detached, heated bonus space. Originally designed as a "casita" for artist / hobby space, it is currently being used as a home office. Head upstairs to the primary suite with a 5-piece bath and a guest bedroom with its own attached full bathroom. The large, attached garage comfortably holds 2 cars with some extra room for storage or a workbench. Laundry is in the hallway off the garage, a nice mud-room area and drop zone. Roof replaced by HOA in 2024. New fridge, other appliances updated in 2011 (with a disposal replaced in 2020). Recent maintenance notes: HVAC systems and dryer vent professionally cleaned, garage door springs replaced. Enjoy central AC, a gas fireplace, and just relax in the convenience of a no-maintenance lifestyle. Pelican Pointe's monthly HOA fees maintain the exterior of the structure including the roof for all the buildings within the community. The gate is left open during the day and kept closed overnight. There is a nice greenspace area, greenbelts between the buildings, and all the grass, shrubs, trees, paths, asphalt, and guest parking are maintained by the HOA. For an extra fee you can join the nearby TAVA lakeside complex just across the nearby lake (pool, fitness, clubhouse). Access the Highline Canal Path directly from the community through a locked gate that is accessible only to residents of Pelican Pointe. Short drive to Lowry's shops, restaurants, parks, tennis courts, grocery stores, shopping, and DOG PARK (woof!)
Contact an agent
Home facts
- Year built:1999
- Listing ID #:8604385
Rooms and interior
- Bedrooms:2
- Total bathrooms:3
- Full bathrooms:2
- Half bathrooms:1
- Living area:1,896 sq. ft.
Heating and cooling
- Cooling:Central Air
- Heating:Forced Air
Structure and exterior
- Roof:Composition
- Year built:1999
- Building area:1,896 sq. ft.
Schools
- High school:George Washington
- Middle school:Place Bridge Academy
- Elementary school:Place Bridge Academy
Utilities
- Sewer:Public Sewer
Finances and disclosures
- Price:$550,000
- Price per sq. ft.:$290.08
- Tax amount:$2,712 (2024)
New listings near 8300 Fairmount Drive #P102
- New
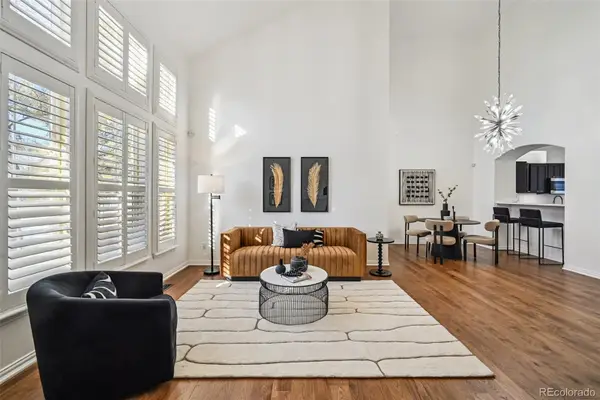 $599,000Active2 beds 3 baths1,796 sq. ft.
$599,000Active2 beds 3 baths1,796 sq. ft.8300 Fairmount Drive #G103, Denver, CO 80247
MLS# 3291120Listed by: THE AGENCY - DENVER - Coming Soon
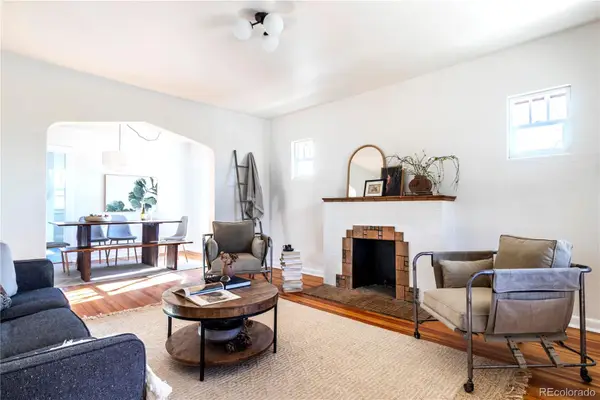 $695,000Coming Soon4 beds 2 baths
$695,000Coming Soon4 beds 2 baths3200 N Vine Street, Denver, CO 80205
MLS# 4629921Listed by: COMPASS - DENVER - New
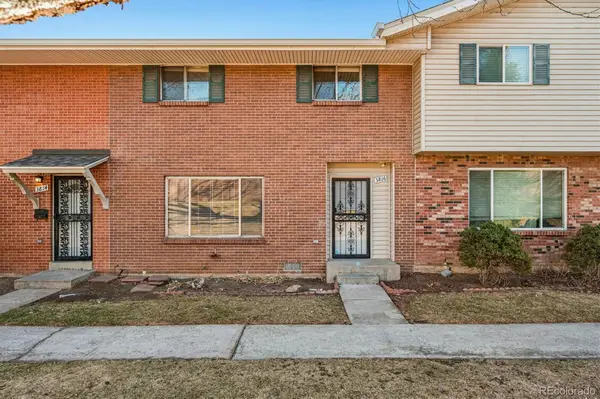 $399,900Active4 beds 3 baths1,584 sq. ft.
$399,900Active4 beds 3 baths1,584 sq. ft.3816 S Yosemite Street #139, Denver, CO 80237
MLS# 5614793Listed by: RE/MAX PROFESSIONALS - Open Sun, 11am to 1pmNew
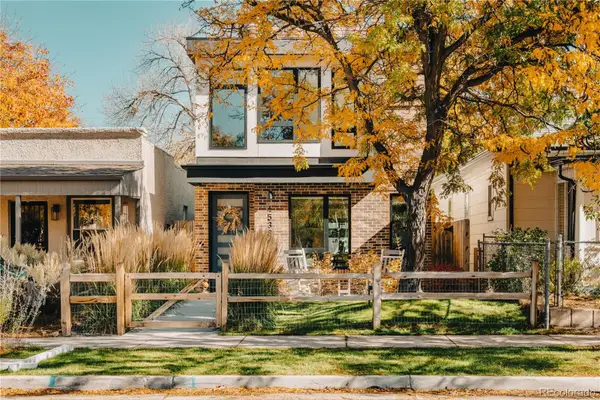 $1,500,000Active3 beds 3 baths2,983 sq. ft.
$1,500,000Active3 beds 3 baths2,983 sq. ft.4538 Wolff Street, Denver, CO 80212
MLS# 8460614Listed by: MODUS REAL ESTATE - New
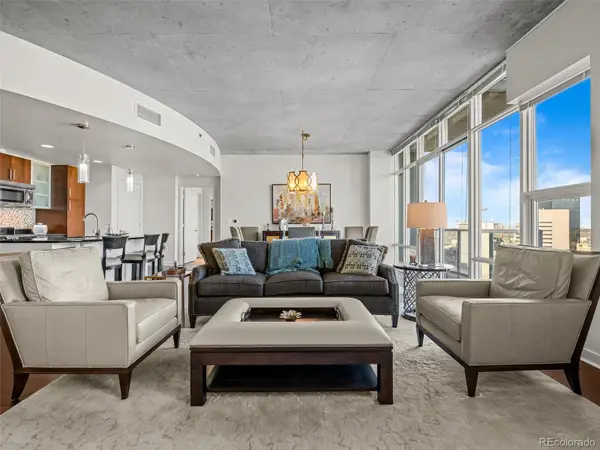 $1,295,000Active3 beds 3 baths2,143 sq. ft.
$1,295,000Active3 beds 3 baths2,143 sq. ft.891 14th Street #3510, Denver, CO 80202
MLS# 9160092Listed by: COLDWELL BANKER GLOBAL LUXURY DENVER - New
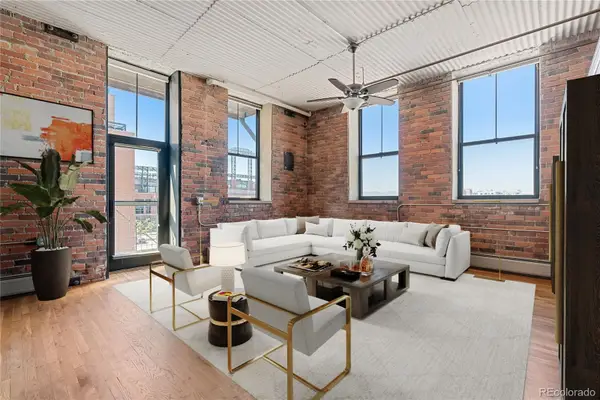 $515,000Active1 beds 1 baths932 sq. ft.
$515,000Active1 beds 1 baths932 sq. ft.2261 Blake Street #4D, Denver, CO 80205
MLS# 9939445Listed by: ZAKHEM REAL ESTATE & PROPERTY MANAGEMENT - New
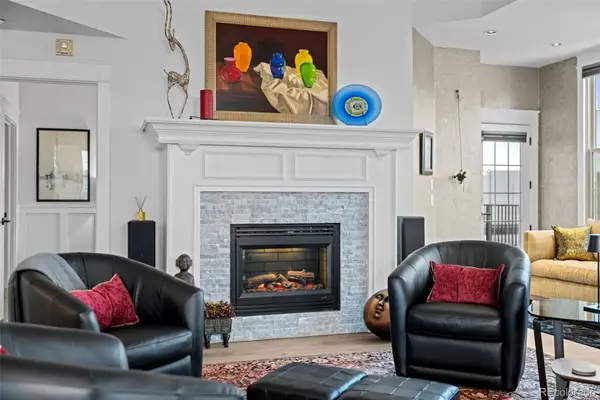 $1,100,000Active3 beds 2 baths2,409 sq. ft.
$1,100,000Active3 beds 2 baths2,409 sq. ft.475 W 12th Avenue #11E, Denver, CO 80204
MLS# 5636834Listed by: HATCH REALTY, LLC - Open Sat, 11am to 1pmNew
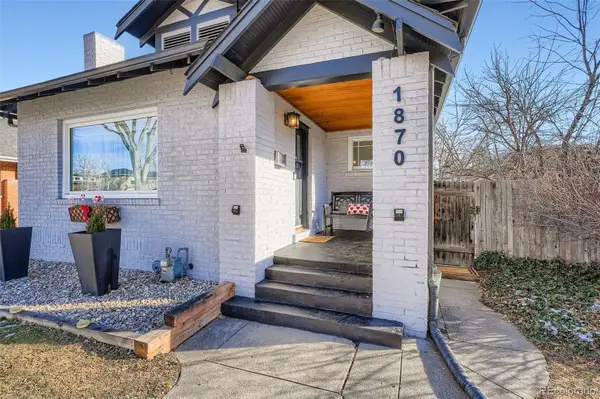 $795,000Active3 beds 2 baths1,728 sq. ft.
$795,000Active3 beds 2 baths1,728 sq. ft.1870 S Ogden Street, Denver, CO 80210
MLS# 2026606Listed by: ORCHARD BROKERAGE LLC - New
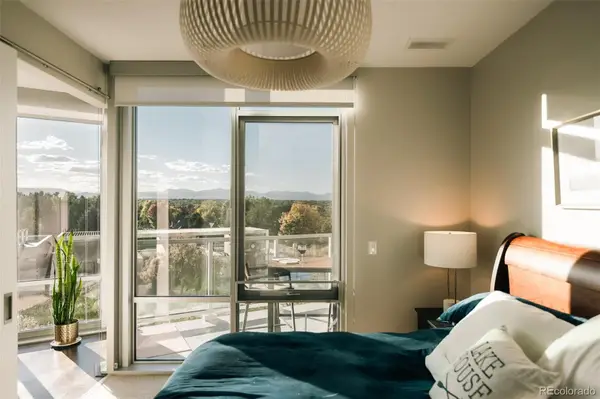 $735,000Active1 beds 2 baths954 sq. ft.
$735,000Active1 beds 2 baths954 sq. ft.4200 W 17th Avenue #412, Denver, CO 80204
MLS# 4464598Listed by: RE/MAX OF CHERRY CREEK - New
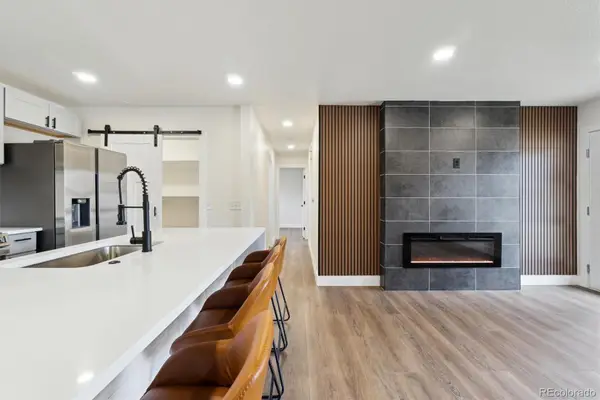 $555,000Active5 beds 3 baths2,000 sq. ft.
$555,000Active5 beds 3 baths2,000 sq. ft.2840 Cottonwood Drive, Denver, CO 80221
MLS# 6170270Listed by: KELLER WILLIAMS REALTY DOWNTOWN LLC
