8324 Mitze Way, Denver, CO 80221
Local realty services provided by:Better Homes and Gardens Real Estate Kenney & Company
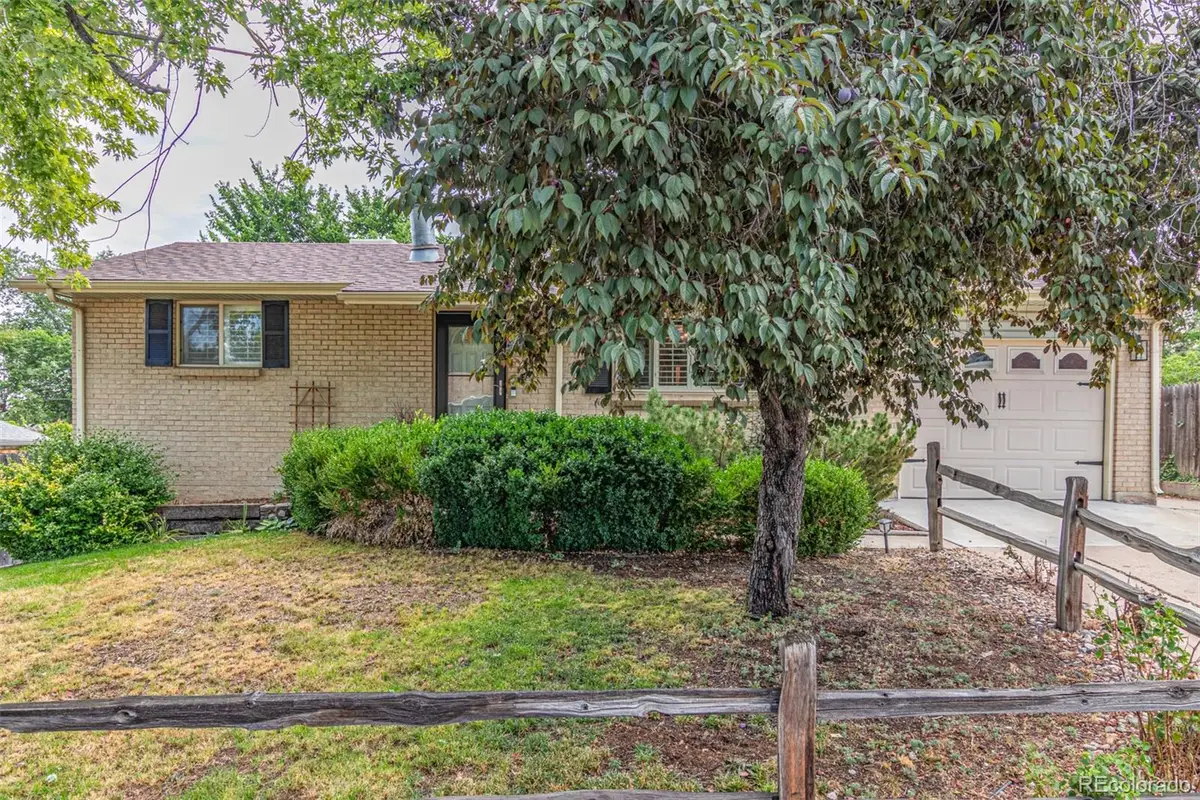

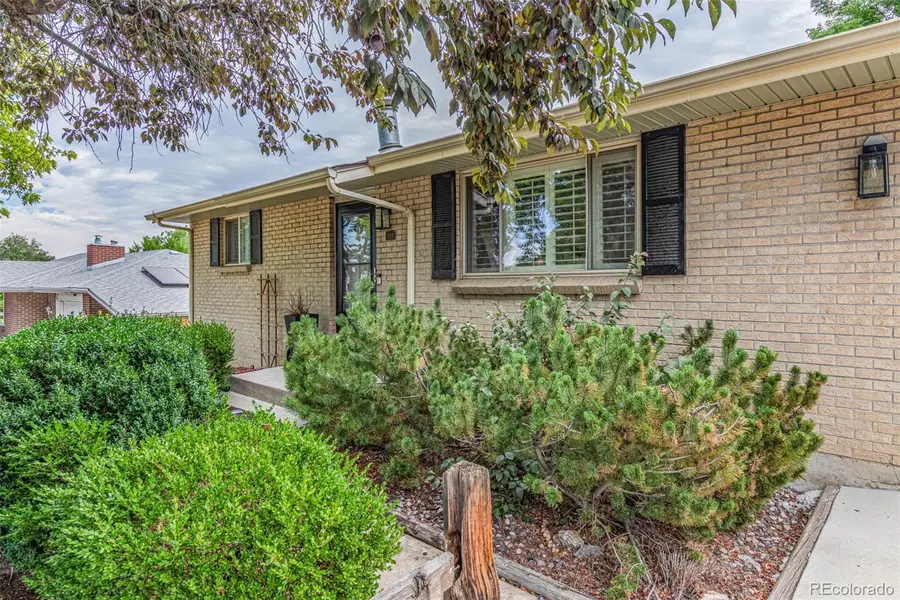
8324 Mitze Way,Denver, CO 80221
$494,000
- 3 Beds
- 2 Baths
- - sq. ft.
- Single family
- Coming Soon
Listed by:tracy ellis720-660-4169
Office:exp realty, llc.
MLS#:3744059
Source:ML
Price summary
- Price:$494,000
About this home
Home, sweet home! Discover this charming residence that effortlessly balances comfort and character in a thoughtfully designed layout. Featuring 3 beds, 2 baths, grassy mature landscape, and a 1-car garage w/extended driveway and side parking. The welcoming interior showcases neutral paint, tons of natural light, and tasteful flooring - wood & soft carpet. You'll love the open layout, which tastefully combines space and modern style for comfortable living! The kitchen boasts SS appliances, a mosaic tile backsplash, ample white cabinetry, and a butcher block island w/breakfast bar. Two bedrooms, along with a full bathroom, complete the main level. PLUS! The finished basement provides a large family room, an additional bedroom, and a bathroom. Check out the tranquil, multi-level backyard with an open patio shaded by a mature tree and a storage shed for your tools! Just 10 minutes from downtown Denver, with parks, shopping, dining, schools, & highways within easy reach. Make it yours!
Contact an agent
Home facts
- Year built:1971
- Listing Id #:3744059
Rooms and interior
- Bedrooms:3
- Total bathrooms:2
- Full bathrooms:1
Heating and cooling
- Cooling:Central Air
- Heating:Forced Air, Natural Gas
Structure and exterior
- Roof:Composition
- Year built:1971
Schools
- High school:Westminster
- Middle school:Ranum
- Elementary school:Sherrelwood
Utilities
- Water:Public
- Sewer:Public Sewer
Finances and disclosures
- Price:$494,000
- Tax amount:$3,280 (2024)
New listings near 8324 Mitze Way
- Coming Soon
 $900,000Coming Soon2 beds 2 baths
$900,000Coming Soon2 beds 2 baths300 W 11 Avenue #18C, Denver, CO 80204
MLS# 3059381Listed by: KELLER WILLIAMS DTC - New
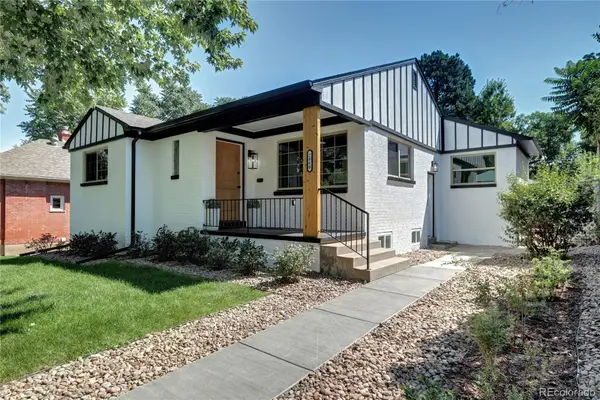 $1,095,000Active3 beds 3 baths2,363 sq. ft.
$1,095,000Active3 beds 3 baths2,363 sq. ft.2060 S Washington Street, Denver, CO 80210
MLS# 6030985Listed by: MB SOUTHWEST SABINA & COMPANY - Open Sat, 11am to 2pmNew
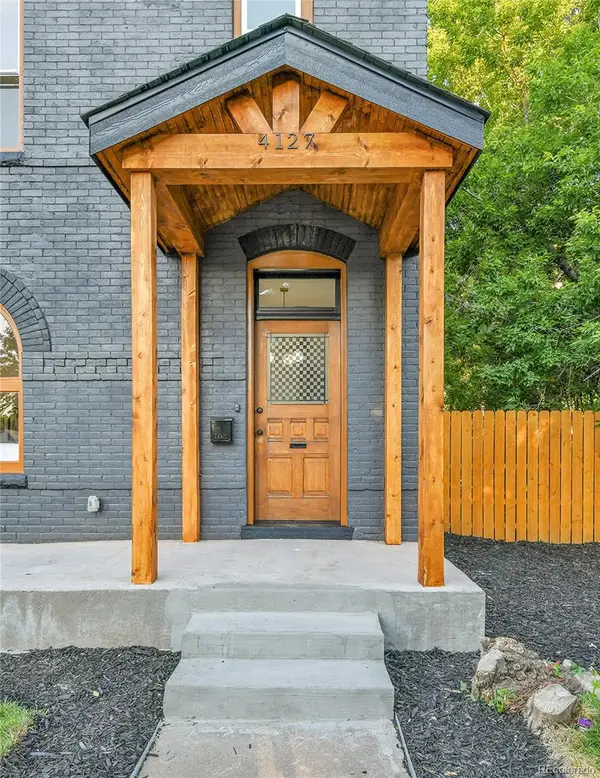 $1,050,000Active3 beds 3 baths2,022 sq. ft.
$1,050,000Active3 beds 3 baths2,022 sq. ft.4127 Alcott Street, Denver, CO 80211
MLS# 6415341Listed by: EXP REALTY, LLC - Coming Soon
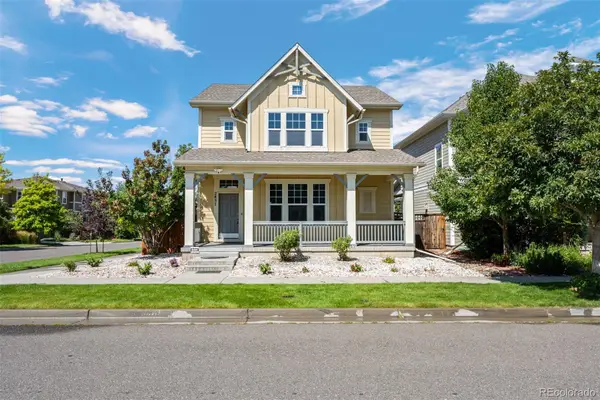 $850,000Coming Soon3 beds 3 baths
$850,000Coming Soon3 beds 3 baths2857 Ironton Street, Denver, CO 80238
MLS# 8785557Listed by: LOKATION REAL ESTATE - Open Sun, 2 to 4pmNew
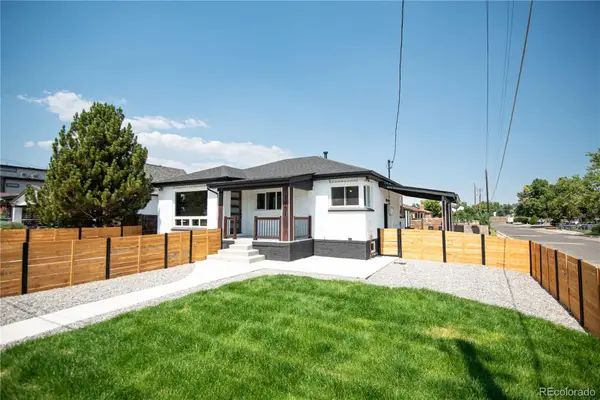 $875,000Active4 beds 3 baths2,128 sq. ft.
$875,000Active4 beds 3 baths2,128 sq. ft.1901 W 47th Avenue, Denver, CO 80211
MLS# 9525493Listed by: BROKERS GUILD HOMES - New
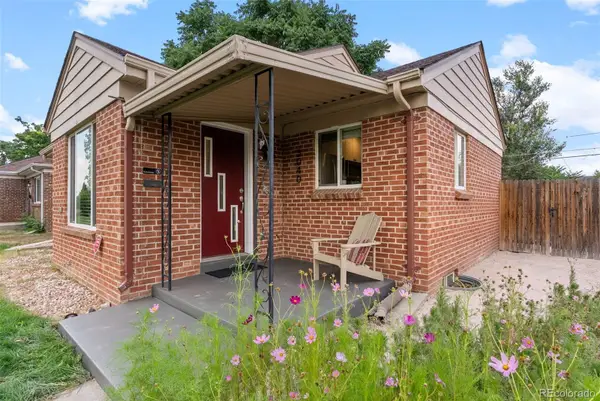 $679,000Active3 beds 2 baths1,684 sq. ft.
$679,000Active3 beds 2 baths1,684 sq. ft.3040 Jasmine Street, Denver, CO 80207
MLS# 2579787Listed by: HOMESMART - New
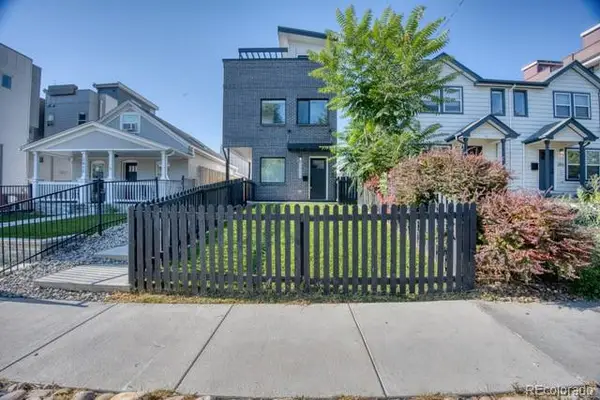 $599,900Active3 beds 3 baths1,399 sq. ft.
$599,900Active3 beds 3 baths1,399 sq. ft.2826 W 24th Avenue, Denver, CO 80211
MLS# 3655517Listed by: BRIXTON REAL ESTATE - New
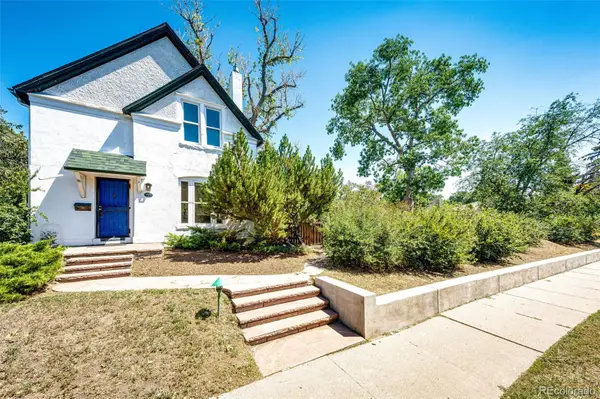 $950,000Active2 beds 2 baths1,968 sq. ft.
$950,000Active2 beds 2 baths1,968 sq. ft.1670 Poplar Street, Denver, CO 80220
MLS# 5383906Listed by: HOMESMART - New
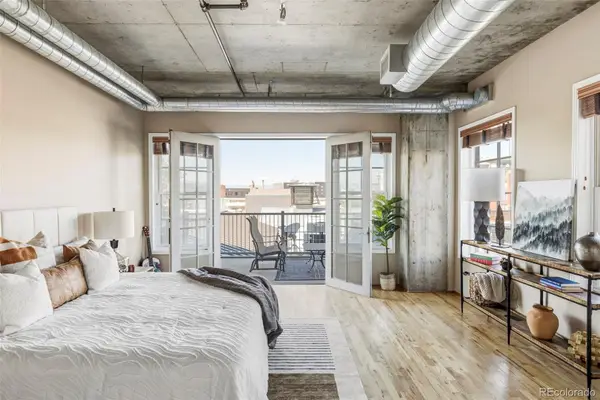 $599,000Active1 beds 2 baths1,267 sq. ft.
$599,000Active1 beds 2 baths1,267 sq. ft.1499 Blake Street #4O, Denver, CO 80202
MLS# 5900322Listed by: MILEHIMODERN
