837 E 17th Avenue #2I, Denver, CO 80218
Local realty services provided by:Better Homes and Gardens Real Estate Kenney & Company
Listed by: gina cornelisongina@corcoranperry.com,303-520-0128
Office: corcoran perry & co.
MLS#:3660007
Source:ML
Price summary
- Price:$389,000
- Price per sq. ft.:$377.67
- Monthly HOA dues:$568
About this home
Located in the heart of Uptown, this stylish condominium offers the perfect blend of comfort, flexibility, and urban convenience. With 1 bedroom plus a versatile flex space, you’ll have room for a home office, guest area, or cozy reading nook—whatever fits your lifestyle best. Inside, you’ll find tall ceilings, generous living space, and thoughtfully designed built-ins, including custom closet storage and built-in bookshelves. The home features two full baths, an in-unit washer/dryer, and a private balcony—ideal for morning coffee or winding down in the evenings.
Outside, enjoy one of Denver’s most vibrant neighborhoods. Marczyk Fine Foods, Watercourse, Vine Street Pub, and a variety of coffee shops and dining spots are just blocks away. City Park is only minutes from your door, where you can catch City Park Jazz in the summer or explore the Museum of Nature and Science year-round.
If you’ve been looking for a home that combines urban living with comfort and character, this Uptown condo is the one.
Contact an agent
Home facts
- Year built:1998
- Listing ID #:3660007
Rooms and interior
- Bedrooms:1
- Total bathrooms:2
- Full bathrooms:2
- Living area:1,030 sq. ft.
Heating and cooling
- Cooling:Central Air
- Heating:Forced Air, Natural Gas
Structure and exterior
- Year built:1998
- Building area:1,030 sq. ft.
Schools
- High school:East
- Middle school:Mcauliffe Manual
- Elementary school:Cole Arts And Science Academy
Utilities
- Water:Public
- Sewer:Public Sewer
Finances and disclosures
- Price:$389,000
- Price per sq. ft.:$377.67
- Tax amount:$2,070 (2024)
New listings near 837 E 17th Avenue #2I
- Coming Soon
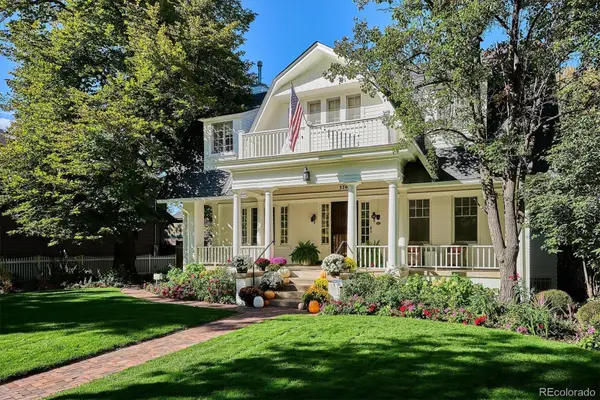 $2,695,000Coming Soon4 beds 4 baths
$2,695,000Coming Soon4 beds 4 baths379 N Marion Street, Denver, CO 80218
MLS# 5130389Listed by: CAMBER REALTY, LTD - Coming Soon
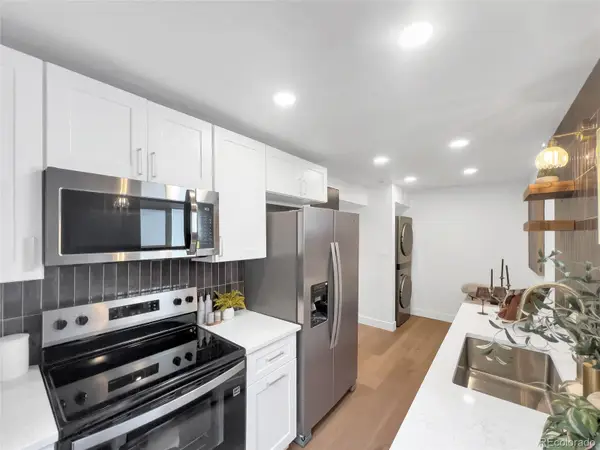 $400,000Coming Soon1 beds 1 baths
$400,000Coming Soon1 beds 1 baths2356 N Clay Street, Denver, CO 80211
MLS# 6338455Listed by: YOUR CASTLE REALTY LLC - New
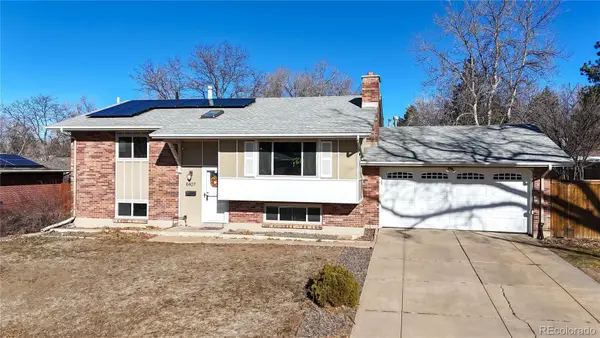 $645,000Active3 beds 2 baths2,280 sq. ft.
$645,000Active3 beds 2 baths2,280 sq. ft.8407 E Lehigh Drive, Denver, CO 80237
MLS# 6197474Listed by: MARK BRAND - New
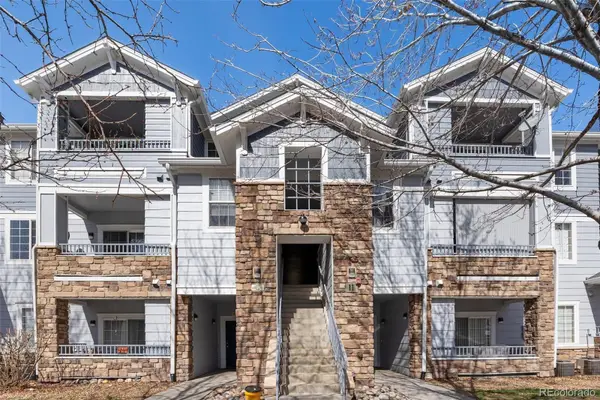 $275,000Active1 beds 2 baths931 sq. ft.
$275,000Active1 beds 2 baths931 sq. ft.5255 Memphis Street #1112, Denver, CO 80239
MLS# 1751018Listed by: COLDWELL BANKER REALTY 24 - Coming Soon
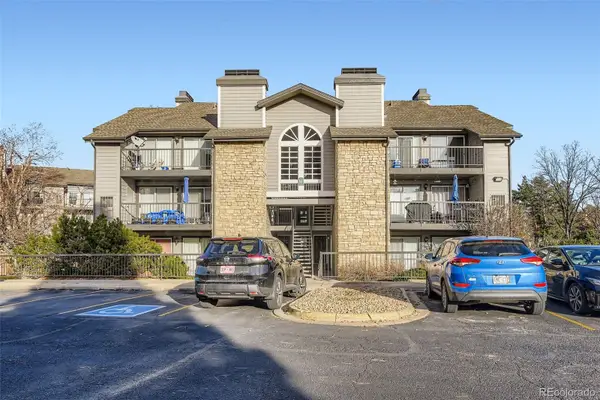 $285,000Coming Soon1 beds 1 baths
$285,000Coming Soon1 beds 1 baths2575 S Syracuse Way #M306, Denver, CO 80231
MLS# 2185898Listed by: KELLER WILLIAMS INTEGRITY REAL ESTATE LLC - New
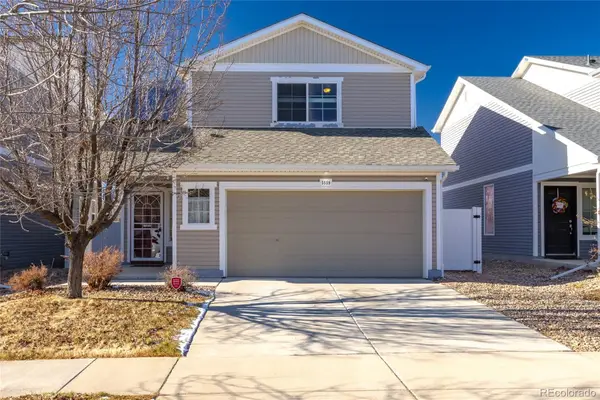 $449,900Active3 beds 3 baths1,420 sq. ft.
$449,900Active3 beds 3 baths1,420 sq. ft.5559 Malta Street, Denver, CO 80249
MLS# 4307484Listed by: FINANCIAL SECURITY REALTY - Coming Soon
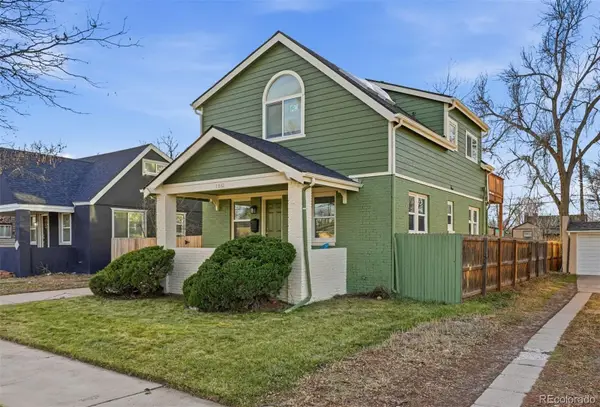 $700,000Coming Soon5 beds 2 baths
$700,000Coming Soon5 beds 2 baths1661 Trenton Street, Denver, CO 80220
MLS# 9236407Listed by: COMPASS - DENVER - Coming Soon
 $594,900Coming Soon4 beds 2 baths
$594,900Coming Soon4 beds 2 baths4701 E Jewell Avenue, Denver, CO 80222
MLS# 2751378Listed by: ROCKY MOUNTAIN R.E. ADVISORS - Coming Soon
 $310,000Coming Soon3 beds 3 baths
$310,000Coming Soon3 beds 3 baths7476 E Arkansas Avenue #34-09, Denver, CO 80231
MLS# 6237277Listed by: LPT REALTY - Coming Soon
 $625,000Coming Soon4 beds 4 baths
$625,000Coming Soon4 beds 4 baths10000 E Yale Avenue #41, Denver, CO 80231
MLS# 4784601Listed by: COLDWELL BANKER REALTY 18
