837 E 17th Avenue #3C, Denver, CO 80218
Local realty services provided by:Better Homes and Gardens Real Estate Kenney & Company
837 E 17th Avenue #3C,Denver, CO 80218
$515,000
- 2 Beds
- 2 Baths
- 1,282 sq. ft.
- Condominium
- Active
Listed by: laverne brookielavernebrookie@gmail.com,720-436-2500
Office: coldwell banker realty 54
MLS#:7539362
Source:ML
Price summary
- Price:$515,000
- Price per sq. ft.:$401.72
- Monthly HOA dues:$562
About this home
Experience elevated city living in one of Denver’s most walkable neighborhoods—just minutes from downtown and surrounded by charming parks and vibrant local spots. This bright, open-layout condo features vaulted ceilings, skylights, and rich wood flooring throughout, creating a welcoming and modern vibe.
The brand-new kitchen remodel is thoughtfully designed with sleek granite countertops, smart storage solutions, and a breakfast bar that flows seamlessly into the living space—ideal for entertaining or relaxing at home. Upstairs, the loft-style primary suite offers a spacious walk-in closet, in-unit laundry, and a tastefully updated three-quarter bath.
Enjoy warm evenings on your private balcony or take advantage of the reserved one-car parking space—an urban convenience that’s hard to find.
Don’t miss your chance to own this stylish Uptown gem.
Call today to schedule your private showing and see what makes this condo truly special!
Contact an agent
Home facts
- Year built:1998
- Listing ID #:7539362
Rooms and interior
- Bedrooms:2
- Total bathrooms:2
- Full bathrooms:1
- Living area:1,282 sq. ft.
Heating and cooling
- Cooling:Central Air
- Heating:Forced Air, Natural Gas
Structure and exterior
- Roof:Composition
- Year built:1998
- Building area:1,282 sq. ft.
Schools
- High school:East
- Middle school:McAuliffe International
- Elementary school:Cole Arts And Science Academy
Utilities
- Water:Public
- Sewer:Public Sewer
Finances and disclosures
- Price:$515,000
- Price per sq. ft.:$401.72
- Tax amount:$2,336 (2024)
New listings near 837 E 17th Avenue #3C
- Coming Soon
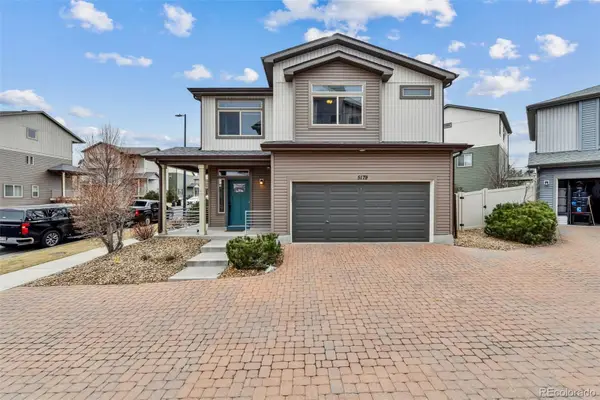 $429,995Coming Soon2 beds 3 baths
$429,995Coming Soon2 beds 3 baths5179 Andes Street, Denver, CO 80249
MLS# 2438961Listed by: WISDOM REAL ESTATE - New
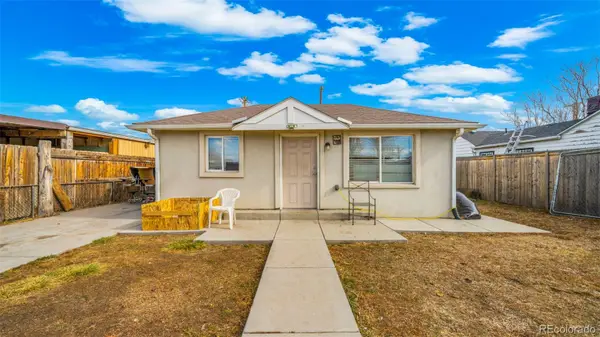 $370,000Active2 beds 1 baths576 sq. ft.
$370,000Active2 beds 1 baths576 sq. ft.5322 Lincoln Street, Denver, CO 80216
MLS# 9893689Listed by: PAK HOME REALTY - Open Sat, 1:30 to 3:30pmNew
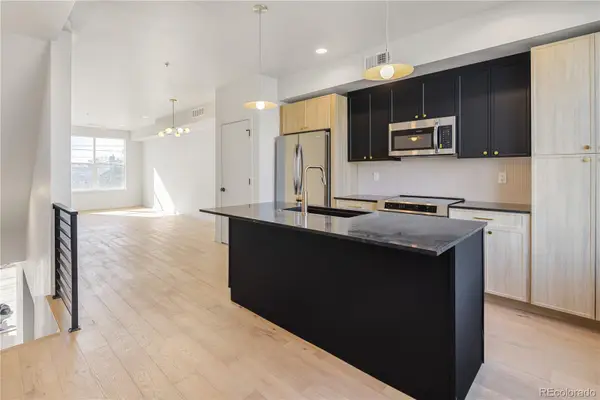 $699,999Active3 beds 3 baths1,662 sq. ft.
$699,999Active3 beds 3 baths1,662 sq. ft.4829 W 10th Avenue, Denver, CO 80204
MLS# 2090725Listed by: MODUS REAL ESTATE - New
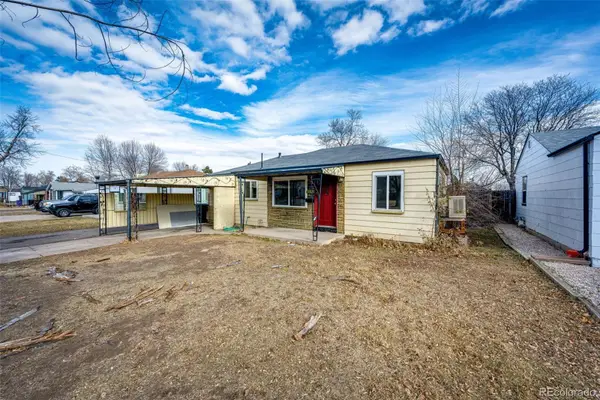 $425,000Active3 beds 1 baths902 sq. ft.
$425,000Active3 beds 1 baths902 sq. ft.2050 S Irving Street, Denver, CO 80219
MLS# 3992276Listed by: BROKERS GUILD REAL ESTATE - Coming Soon
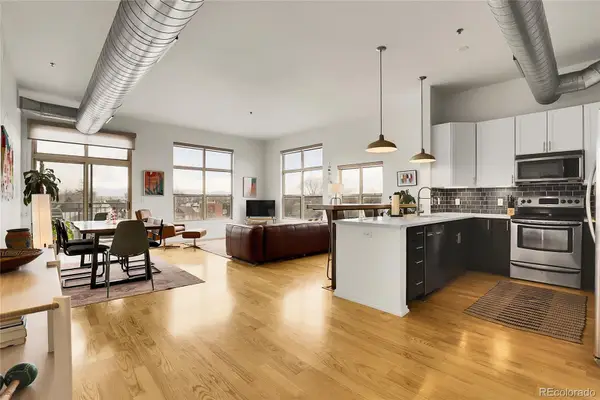 $539,000Coming Soon2 beds 2 baths
$539,000Coming Soon2 beds 2 baths2900 N Downing Street #311, Denver, CO 80205
MLS# 4715343Listed by: BLUE PEBBLE HOMES - Open Sat, 2 to 4amNew
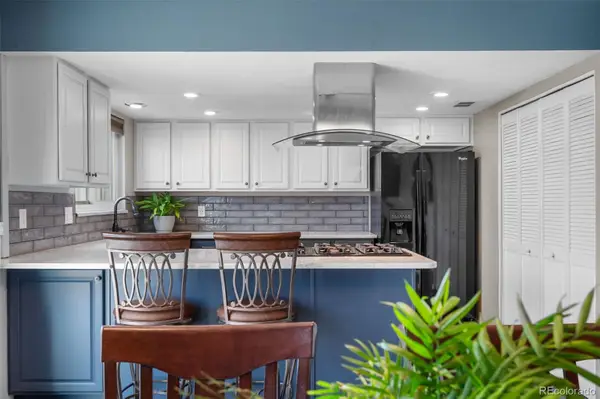 $365,000Active2 beds 3 baths1,408 sq. ft.
$365,000Active2 beds 3 baths1,408 sq. ft.9055 E Nassau Avenue #373, Denver, CO 80237
MLS# 4210822Listed by: FREEDLE AND ASSOCIATES LLC - New
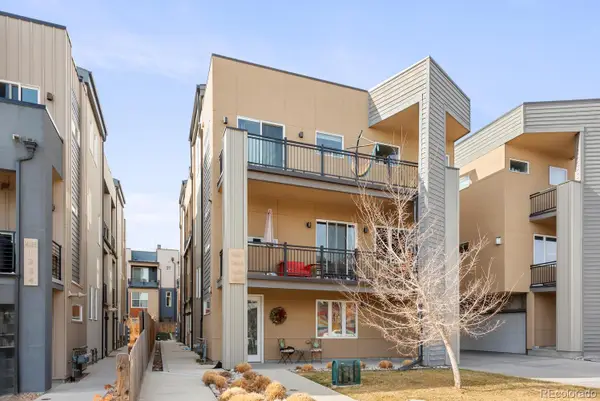 $675,000Active2 beds 4 baths1,446 sq. ft.
$675,000Active2 beds 4 baths1,446 sq. ft.1635 King Street, Denver, CO 80204
MLS# 6744927Listed by: COMPASS - DENVER - New
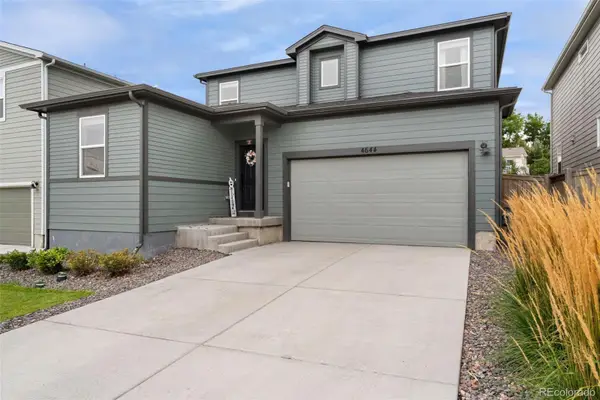 $785,000Active4 beds 3 baths3,481 sq. ft.
$785,000Active4 beds 3 baths3,481 sq. ft.4644 S Kipling Circle, Littleton, CO 80123
MLS# 1731234Listed by: EXP REALTY, LLC - Coming Soon
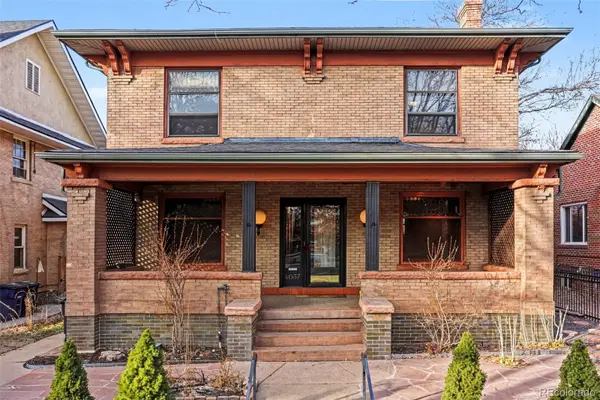 $995,000Coming Soon4 beds 3 baths
$995,000Coming Soon4 beds 3 baths4037 E 17th Avenue Parkway, Denver, CO 80220
MLS# 4661004Listed by: CENTURY 21 TRENKA REAL ESTATE - New
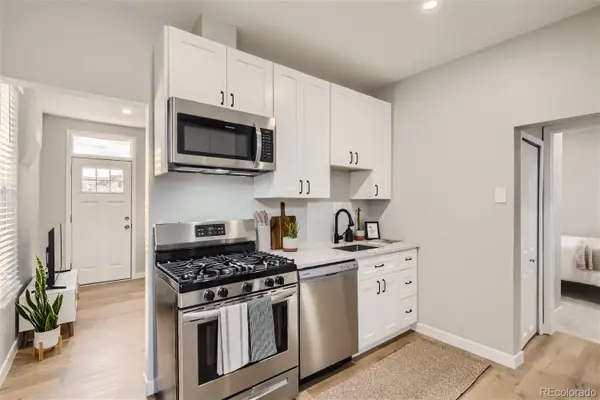 $340,000Active1 beds 1 baths482 sq. ft.
$340,000Active1 beds 1 baths482 sq. ft.864 Mariposa Street, Denver, CO 80204
MLS# 8042223Listed by: RED PEPPER REAL ESTATE

