8475 E 36th Avenue #131, Denver, CO 80238
Local realty services provided by:Better Homes and Gardens Real Estate Kenney & Company
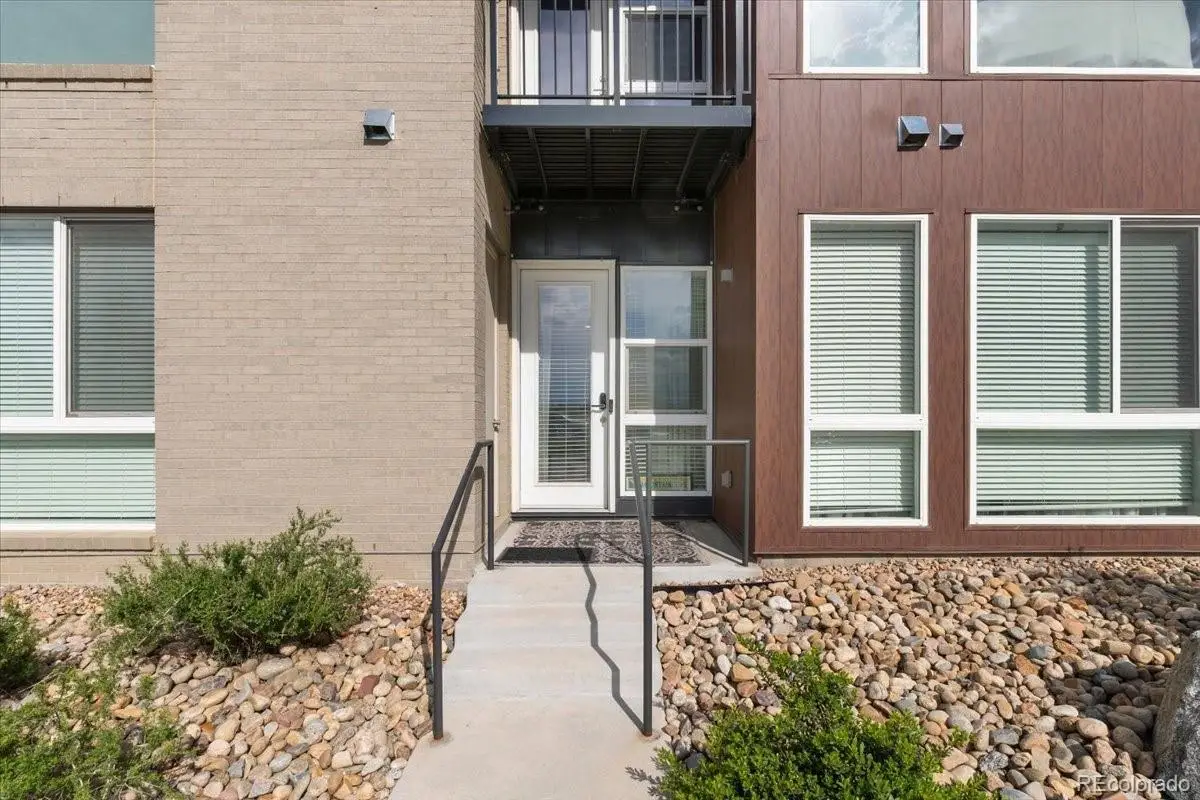
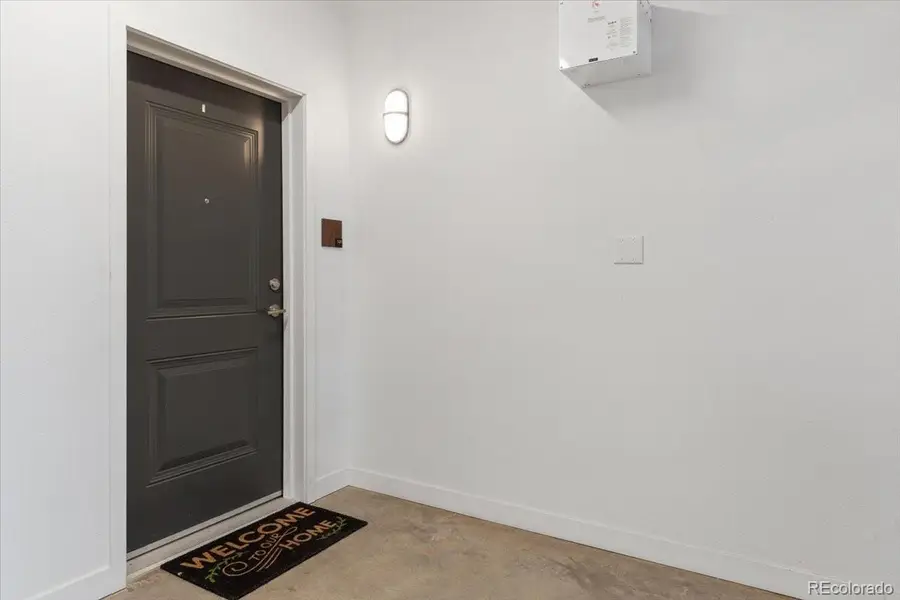
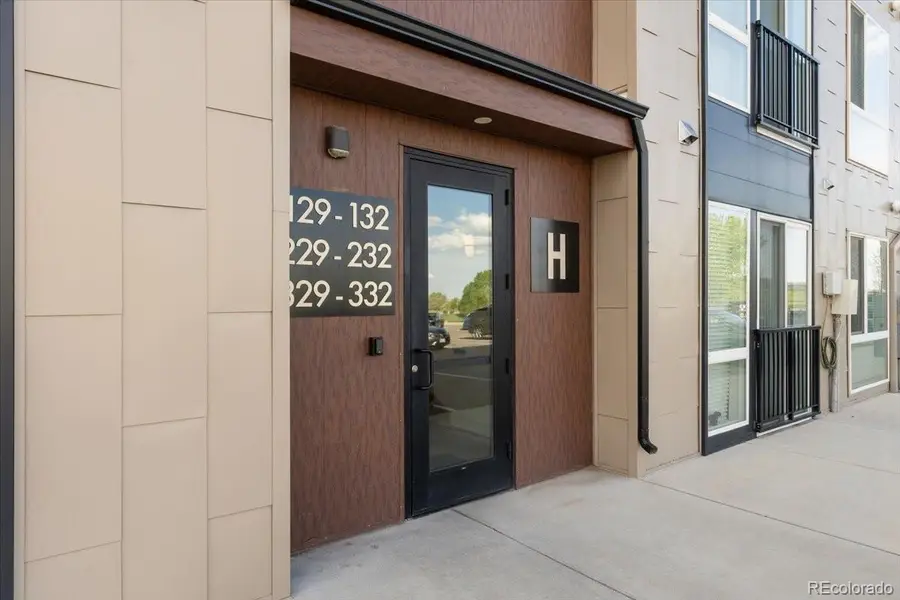
8475 E 36th Avenue #131,Denver, CO 80238
$219,338
- 2 Beds
- 2 Baths
- 913 sq. ft.
- Condominium
- Active
Listed by:carissa caseycarissasellscolorado@gmail.com,303-902-7823
Office:coldwell banker realty 18
MLS#:4776499
Source:ML
Price summary
- Price:$219,338
- Price per sq. ft.:$240.24
- Monthly HOA dues:$218
About this home
Welcome to 8475 E. 36TH Ave unit 131! This condo offers a welcoming entryway opens into a bright, airy kitchen featuring stunning quartz countertops, upgraded stainless steel appliances, ample white cabinetry, and designer light fixtures. A spacious island makes entertaining effortless and inviting.
Freshly updated with neutral paint throughout, this home is light, modern, and move-in ready. Beautiful laminate flooring flows seamlessly through the open-concept layout. The living room sits perfectly between two spacious bedrooms.
The primary bedroom features a private en-suite bathroom and a generous walk-in closet. The secondary bedroom is filled with natural light and is conveniently located near the laundry area and a second full bathroom. Please Note:
This property is part of the Denver Affordable Housing Program and is subject to income and eligibility requirements. Buyers must work with a lender experienced with the program. For details on down payment and closing cost assistance, visit: Denver Housing Stability Department. https://www.denvergov.org/Government/Agencies-Departments-Offices/Departments-of-HousingStability 2025 Income Guidelines:
1-person household: $45,650 – $82,170
2-person household: $52,000 – $93,870
3-person household: $58,700 – $105,560
4-person household: $65,200 – $117,360
5-person household: $70,450 – $126,720
6-person household: $75,650 – $136,170
All employed household members’ income must fall within these AMI limits.
Investors are not eligible to purchase this property.
Contact an agent
Home facts
- Year built:2020
- Listing Id #:4776499
Rooms and interior
- Bedrooms:2
- Total bathrooms:2
- Full bathrooms:2
- Living area:913 sq. ft.
Heating and cooling
- Cooling:Air Conditioning-Room
- Heating:Forced Air
Structure and exterior
- Roof:Shingle
- Year built:2020
- Building area:913 sq. ft.
Schools
- High school:Northfield
- Middle school:Denver Discovery
- Elementary school:Willow
Utilities
- Sewer:Community Sewer
Finances and disclosures
- Price:$219,338
- Price per sq. ft.:$240.24
- Tax amount:$1,331 (2024)
New listings near 8475 E 36th Avenue #131
- New
 $600,000Active2 beds 2 baths1,389 sq. ft.
$600,000Active2 beds 2 baths1,389 sq. ft.1225 N Emerson Street #B, Denver, CO 80218
MLS# 4113432Listed by: LIVE WEST REALTY - New
 $725,000Active3 beds 4 baths2,665 sq. ft.
$725,000Active3 beds 4 baths2,665 sq. ft.366 Dallas Street, Denver, CO 80230
MLS# 7758220Listed by: EXP REALTY, LLC - Open Sat, 12 to 3pmNew
 $775,000Active3 beds 2 baths1,584 sq. ft.
$775,000Active3 beds 2 baths1,584 sq. ft.2727 W 34th Avenue, Denver, CO 80211
MLS# 5475809Listed by: MODUS REAL ESTATE - New
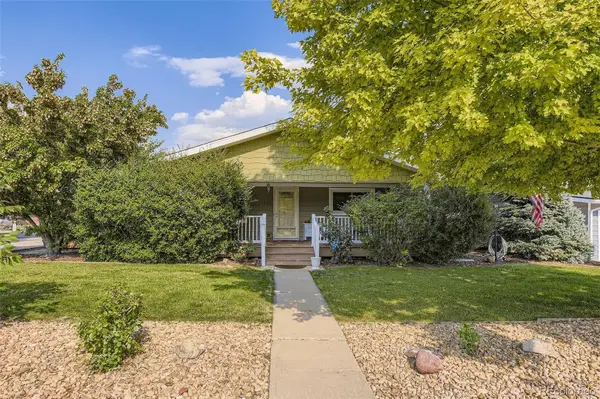 $545,000Active4 beds 3 baths2,727 sq. ft.
$545,000Active4 beds 3 baths2,727 sq. ft.7898 Applewood Lane, Denver, CO 80221
MLS# 9439521Listed by: HOME REAL ESTATE - Open Sat, 10am to 12pmNew
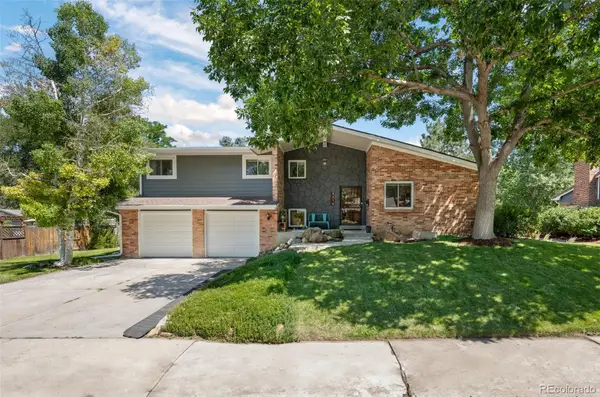 $850,000Active4 beds 3 baths2,959 sq. ft.
$850,000Active4 beds 3 baths2,959 sq. ft.3212 S Magnolia Street, Denver, CO 80224
MLS# 1826392Listed by: LOKATION REAL ESTATE - New
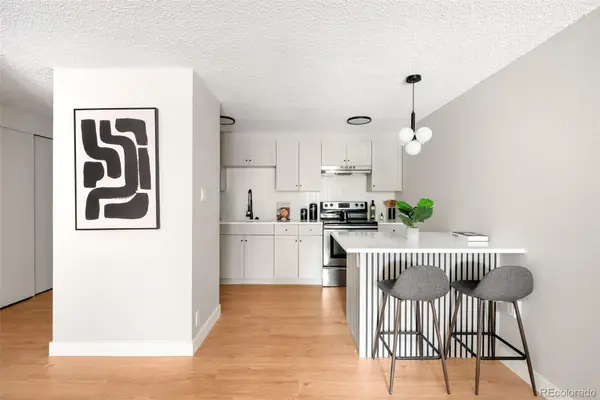 $250,000Active1 beds 1 baths698 sq. ft.
$250,000Active1 beds 1 baths698 sq. ft.2500 S York Street #115, Denver, CO 80210
MLS# 8260574Listed by: REAL BROKER, LLC DBA REAL - New
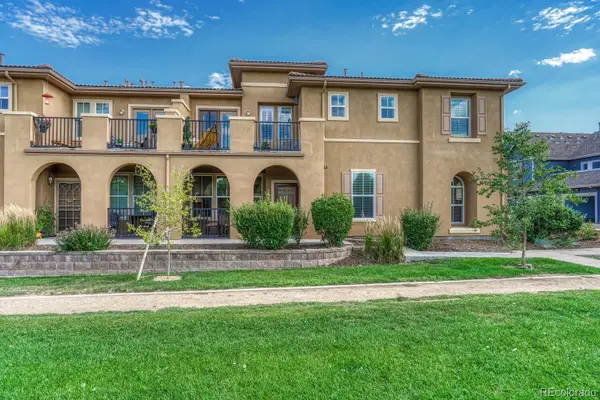 $375,000Active2 beds 2 baths970 sq. ft.
$375,000Active2 beds 2 baths970 sq. ft.7777 E 23rd Avenue #904, Denver, CO 80238
MLS# 9222732Listed by: REALTY ONE GROUP FIVE STAR - New
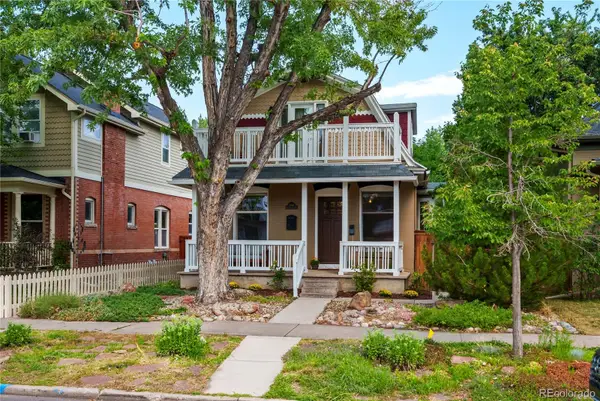 $899,000Active2 beds 3 baths1,674 sq. ft.
$899,000Active2 beds 3 baths1,674 sq. ft.1584 S Clarkson Street, Denver, CO 80210
MLS# 1611312Listed by: EXIT REALTY DTC, CHERRY CREEK, PIKES PEAK. - New
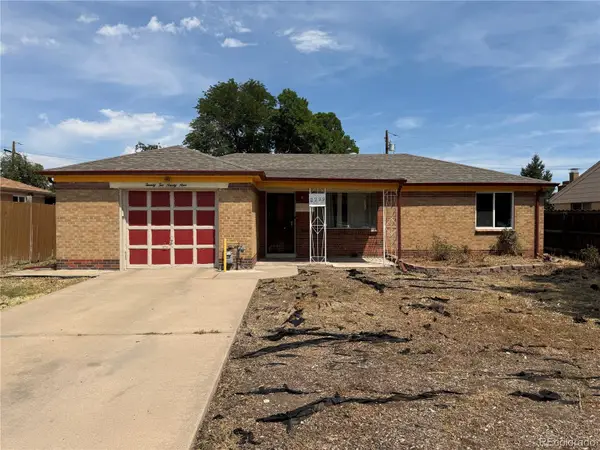 $439,000Active2 beds 1 baths1,331 sq. ft.
$439,000Active2 beds 1 baths1,331 sq. ft.2299 W Tennessee Avenue, Denver, CO 80223
MLS# 5330275Listed by: ALL PRO REALTY INC - Open Fri, 4:30 to 6:30pmNew
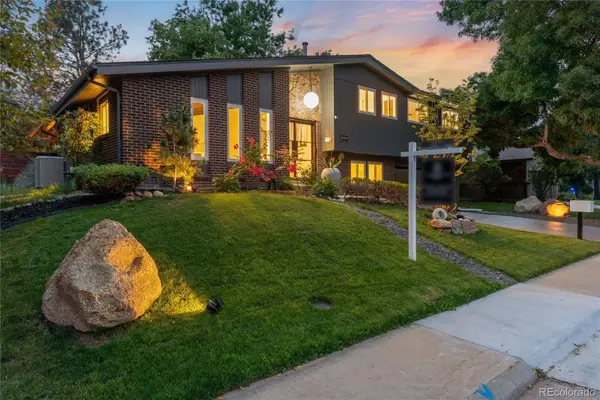 $969,000Active4 beds 3 baths2,909 sq. ft.
$969,000Active4 beds 3 baths2,909 sq. ft.10000 E Ohio Ave, Denver, CO 80247
MLS# 8015500Listed by: COLDWELL BANKER GLOBAL LUXURY DENVER

