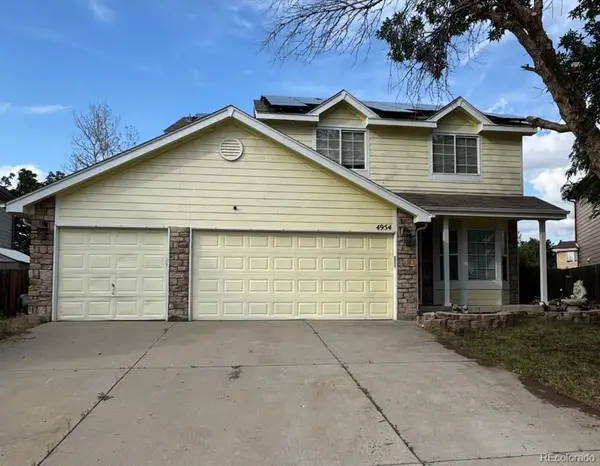8555 Fairmount Drive #A108, Denver, CO 80247
Local realty services provided by:Better Homes and Gardens Real Estate Kenney & Company
8555 Fairmount Drive #A108,Denver, CO 80247
$179,900
- 1 Beds
- 1 Baths
- 701 sq. ft.
- Condominium
- Active
Listed by: laura cantalamessalc@realtor.com,303-668-5159
Office: realty one group platinum elite
MLS#:2286320
Source:ML
Price summary
- Price:$179,900
- Price per sq. ft.:$256.63
- Monthly HOA dues:$422
About this home
BEST PRICE in Woodside for this darling condo! under $180,000! Home for the Holidays! Discover an incredible opportunity to own this charming end-unit condo at 8555 Fairmount Dr #A-108, offering style, comfort, and convenience in one unbeatable package. Enjoy the ease of true main-level living, with no stairs to navigate — a fantastic bonus feature that adds comfort, accessibility, and everyday convenience.
Step inside to find fresh interior paint, brand-new flooring, and an inviting open-concept layout designed for modern living. The updated kitchen shines with stainless steel appliances, ample cabinet space, and a breakfast bar perfect for casual dining. The cozy living room features a wood-burning fireplace that creates the perfect atmosphere for chilly Colorado evenings, while sliding glass doors lead to your private patio—ideal for morning coffee or unwinding after a long day.
As an end unit, this home offers extra privacy and abundant natural light throughout. Reserved parking is located right at your door, so there’s no lugging groceries across a parking lot. The location is unbeatable—just steps from the High Line Canal Trail for walking and biking, and minutes from shopping, dining, and major commuter routes.
Move-in ready and affordably priced at $179,900 this home delivers exceptional value in today’s market. Don’t miss this rare chance to own in Denver at such a fantastic price point—schedule your showing today!
Contact an agent
Home facts
- Year built:1979
- Listing ID #:2286320
Rooms and interior
- Bedrooms:1
- Total bathrooms:1
- Full bathrooms:1
- Living area:701 sq. ft.
Heating and cooling
- Cooling:Central Air
- Heating:Forced Air
Structure and exterior
- Roof:Composition
- Year built:1979
- Building area:701 sq. ft.
Schools
- High school:George Washington
- Middle school:Place Bridge Academy
- Elementary school:Place Bridge Academy
Utilities
- Sewer:Public Sewer
Finances and disclosures
- Price:$179,900
- Price per sq. ft.:$256.63
- Tax amount:$836 (2024)
New listings near 8555 Fairmount Drive #A108
- New
 $443,155Active3 beds 3 baths1,410 sq. ft.
$443,155Active3 beds 3 baths1,410 sq. ft.22649 E 47th Drive, Aurora, CO 80019
MLS# 3217720Listed by: LANDMARK RESIDENTIAL BROKERAGE - New
 $375,000Active2 beds 2 baths939 sq. ft.
$375,000Active2 beds 2 baths939 sq. ft.1709 W Asbury Avenue, Denver, CO 80223
MLS# 3465454Listed by: CITY PARK REALTY LLC - New
 $845,000Active4 beds 3 baths1,746 sq. ft.
$845,000Active4 beds 3 baths1,746 sq. ft.1341 Eudora Street, Denver, CO 80220
MLS# 7798884Listed by: LOKATION REAL ESTATE - Open Sat, 3am to 5pmNew
 $535,000Active4 beds 2 baths2,032 sq. ft.
$535,000Active4 beds 2 baths2,032 sq. ft.1846 S Utica Street, Denver, CO 80219
MLS# 3623128Listed by: GUIDE REAL ESTATE - New
 $340,000Active2 beds 3 baths1,102 sq. ft.
$340,000Active2 beds 3 baths1,102 sq. ft.1811 S Quebec Way #82, Denver, CO 80231
MLS# 5336816Listed by: COLDWELL BANKER REALTY 24 - Open Sat, 12 to 2pmNew
 $464,900Active2 beds 1 baths768 sq. ft.
$464,900Active2 beds 1 baths768 sq. ft.754 Dahlia Street, Denver, CO 80220
MLS# 6542641Listed by: RE-ASSURANCE HOMES - Open Sat, 12 to 2pmNew
 $459,900Active2 beds 1 baths790 sq. ft.
$459,900Active2 beds 1 baths790 sq. ft.766 Dahlia Street, Denver, CO 80220
MLS# 6999917Listed by: RE-ASSURANCE HOMES - New
 $699,000Active4 beds 2 baths2,456 sq. ft.
$699,000Active4 beds 2 baths2,456 sq. ft.1636 Irving Street, Denver, CO 80204
MLS# 7402779Listed by: PETER WITULSKI - New
 $545,000Active4 beds 3 baths2,652 sq. ft.
$545,000Active4 beds 3 baths2,652 sq. ft.4954 Freeport Way, Denver, CO 80239
MLS# 9143409Listed by: REAL ESTATE DISTRIBUTORS LLC - New
 $585,000Active2 beds 2 baths928 sq. ft.
$585,000Active2 beds 2 baths928 sq. ft.931 33rd Street, Denver, CO 80205
MLS# 8365500Listed by: A STEP ABOVE REALTY
