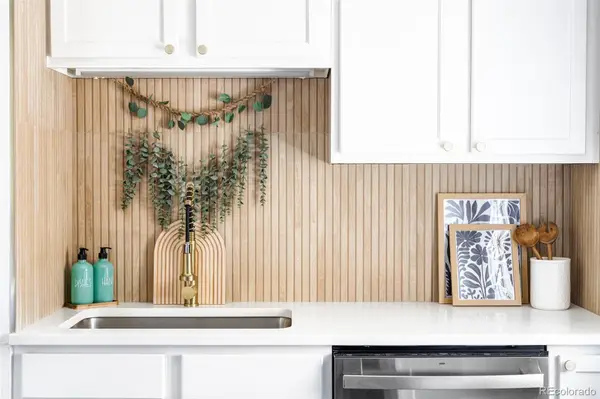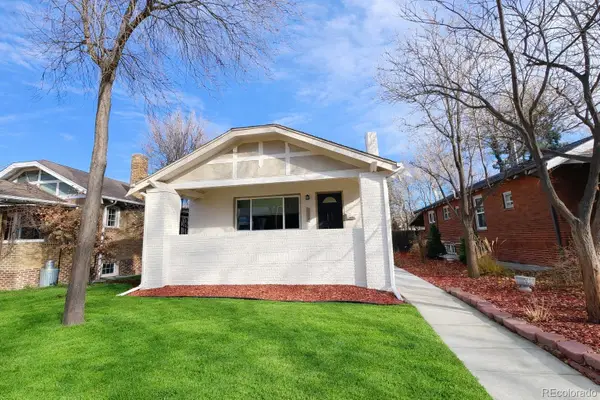8555 Fairmount Drive #J103, Denver, CO 80247
Local realty services provided by:Better Homes and Gardens Real Estate Kenney & Company
8555 Fairmount Drive #J103,Denver, CO 80247
$244,900
- 2 Beds
- 2 Baths
- 948 sq. ft.
- Condominium
- Active
Listed by: vyacheslav alexeyevslava@zyplr.com,855-997-5748
Office: zyplr
MLS#:5184852
Source:ML
Price summary
- Price:$244,900
- Price per sq. ft.:$258.33
- Monthly HOA dues:$422
About this home
Welcome to your beautifully remodeled retreat at Woodside in the coveted Lowry area! This lower-level condo overlooks serene green space, creating a peaceful sanctuary away from parking lot noise. Step inside to discover a completely refreshed interior featuring an open concept layout with modern gray vinyl flooring throughout living areas and plush new carpet in both bedrooms. The stunning kitchen showcases quality white cabinetry, new countertops, stylish subway tile backsplash, and stainless steel appliances. A wood accent breakfast bar creates the perfect spot for casual dining or morning coffee. The living room centers around a striking stone accent fireplace - ideal for cozy winter evenings. Throughout the home, you'll appreciate thoughtful updates including fresh paint, contemporary light fixtures, and exceptional storage with multiple large closets. The separate laundry room comes complete with washer and dryer. Energy efficiency improvements includes replaced sliding door leading to your outdoor space. One year Home Owner Warranty offered for your peace of mind. This pet-friendly complex features a dedicated dog play area and HOA-maintained landscaping. One reserved parking space plus nearby non-assigned spots provide convenient access. Located steps from Highline Canal bike paths, parks, Lowry sports complex, and minutes from shops, restaurants, and breweries. Owner financing or Rate buydown offered with full price offer!
Contact an agent
Home facts
- Year built:1979
- Listing ID #:5184852
Rooms and interior
- Bedrooms:2
- Total bathrooms:2
- Full bathrooms:2
- Living area:948 sq. ft.
Heating and cooling
- Cooling:Central Air
- Heating:Forced Air
Structure and exterior
- Roof:Shingle
- Year built:1979
- Building area:948 sq. ft.
Schools
- High school:George Washington
- Middle school:Place Bridge Academy
- Elementary school:Place Bridge Academy
Utilities
- Sewer:Community Sewer
Finances and disclosures
- Price:$244,900
- Price per sq. ft.:$258.33
- Tax amount:$609 (2024)
New listings near 8555 Fairmount Drive #J103
- New
 $535,000Active4 beds 2 baths2,032 sq. ft.
$535,000Active4 beds 2 baths2,032 sq. ft.1846 S Utica Street, Denver, CO 80219
MLS# 3623128Listed by: GUIDE REAL ESTATE - New
 $340,000Active2 beds 3 baths1,102 sq. ft.
$340,000Active2 beds 3 baths1,102 sq. ft.1811 S Quebec Way #82, Denver, CO 80231
MLS# 5336816Listed by: COLDWELL BANKER REALTY 24 - New
 $464,900Active2 beds 1 baths768 sq. ft.
$464,900Active2 beds 1 baths768 sq. ft.754 Dahlia Street, Denver, CO 80220
MLS# 6542641Listed by: RE-ASSURANCE HOMES - New
 $459,900Active2 beds 1 baths790 sq. ft.
$459,900Active2 beds 1 baths790 sq. ft.766 Dahlia Street, Denver, CO 80220
MLS# 6999917Listed by: RE-ASSURANCE HOMES - New
 $699,000Active4 beds 2 baths2,456 sq. ft.
$699,000Active4 beds 2 baths2,456 sq. ft.1636 Irving Street, Denver, CO 80204
MLS# 7402779Listed by: PETER WITULSKI - New
 $585,000Active2 beds 2 baths928 sq. ft.
$585,000Active2 beds 2 baths928 sq. ft.931 33rd Street, Denver, CO 80205
MLS# 8365500Listed by: A STEP ABOVE REALTY - New
 $459,900Active3 beds 2 baths1,180 sq. ft.
$459,900Active3 beds 2 baths1,180 sq. ft.857 S Leyden Street, Denver, CO 80224
MLS# 8614011Listed by: YOUR CASTLE REALTY LLC - New
 $324,000Active2 beds 1 baths943 sq. ft.
$324,000Active2 beds 1 baths943 sq. ft.1270 N Marion Street #211, Denver, CO 80218
MLS# 9987854Listed by: RE/MAX PROFESSIONALS - Coming Soon
 $315,000Coming Soon1 beds 1 baths
$315,000Coming Soon1 beds 1 baths2313 S Race Street #A, Denver, CO 80210
MLS# 9294717Listed by: MAKE REAL ESTATE - Coming Soon
 $975,000Coming Soon4 beds 3 baths
$975,000Coming Soon4 beds 3 baths1572 Garfield Street, Denver, CO 80206
MLS# 9553208Listed by: LOKATION REAL ESTATE
