860 W 132nd Avenue, Denver, CO 80234
Local realty services provided by:Better Homes and Gardens Real Estate Kenney & Company
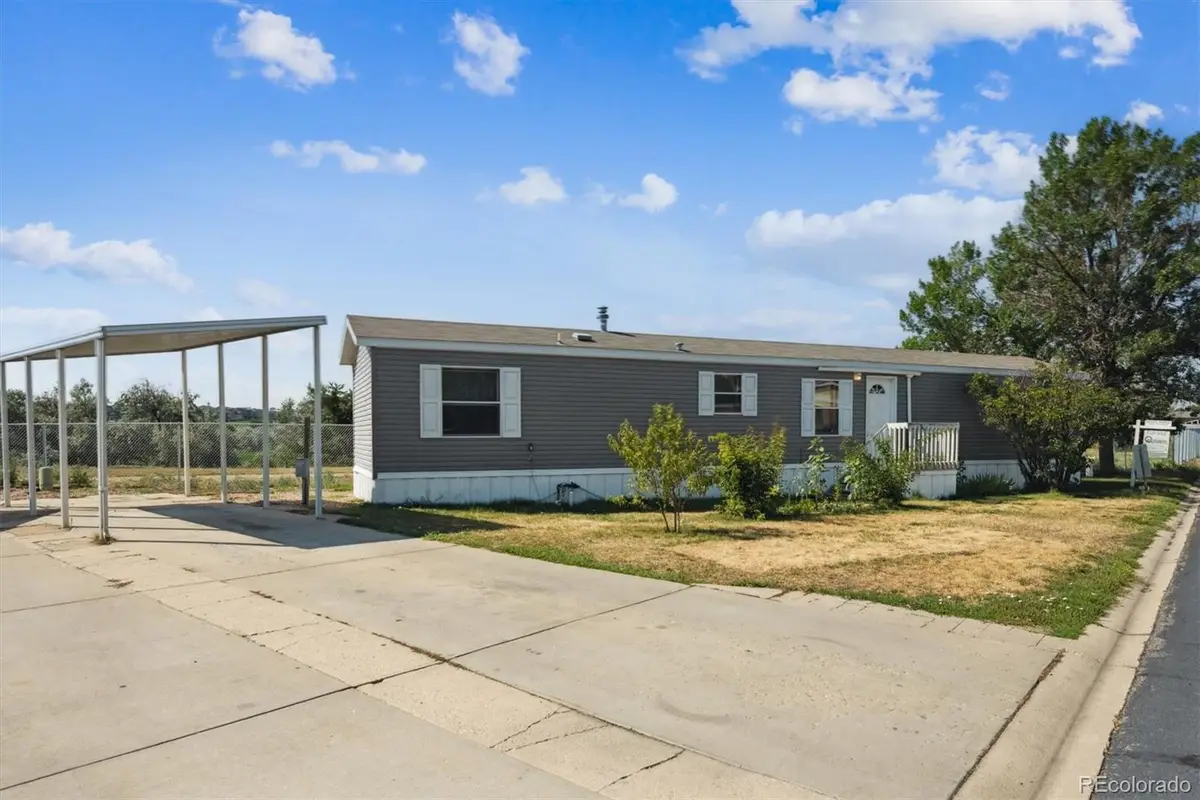


Listed by:jennifer walthalljennifer@metro21realestate.com,303-920-4663
Office:metro 21 real estate group
MLS#:6175505
Source:ML
Price summary
- Price:$89,900
- Price per sq. ft.:$97.29
About this home
Tucked into the peaceful Casa Estates community, this charming manufactured home offers comfort, space, and style. Situated on a great lot backing to greenspace, it’s a quiet spot to relax and enjoy the outdoors. Enjoy the convenience of dedicated parking and a covered carport for added weather protection. Inside, you'll find an open layout with modern laminate flooring and stylish grey paint throughout. The spacious family room features vaulted ceilings and flows seamlessly into the kitchen, complete with granite countertops, rich wood cabinetry, and a peninsula perfect for barstool seating. The primary bedroom includes cozy carpet, double closets, and easy access to a full bathroom with a shower-tub combo and single-sink vanity. Across the home, two additional bedrooms—both with carpet and window coverings—share a second full bath with matching finishes. Thoughtfully maintained and move-in ready, this home is a fantastic opportunity in a great community. CALL TO SCHEDULE A SHOWING TODAY!
Contact an agent
Home facts
- Year built:2012
- Listing Id #:6175505
Rooms and interior
- Bedrooms:3
- Total bathrooms:2
- Full bathrooms:2
- Living area:924 sq. ft.
Heating and cooling
- Cooling:Central Air
- Heating:Forced Air
Structure and exterior
- Roof:Composition
- Year built:2012
- Building area:924 sq. ft.
Schools
- High school:Legacy
- Middle school:Silver Hills
- Elementary school:Arapahoe Ridge
Utilities
- Water:Public
- Sewer:Public Sewer
Finances and disclosures
- Price:$89,900
- Price per sq. ft.:$97.29
- Tax amount:$94 (2024)
New listings near 860 W 132nd Avenue
- New
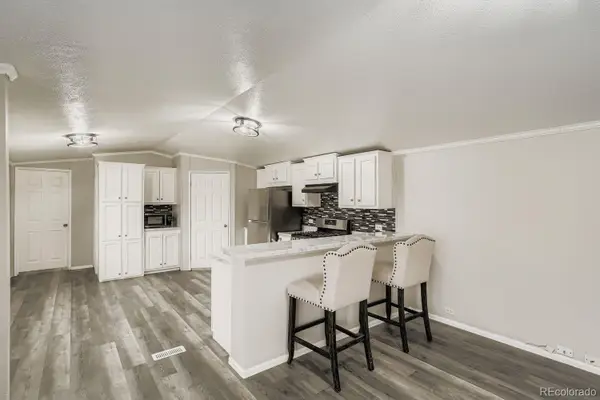 $112,900Active3 beds 2 baths1,080 sq. ft.
$112,900Active3 beds 2 baths1,080 sq. ft.2885 E Midway Boulevard, Denver, CO 80234
MLS# 5159854Listed by: KELLER WILLIAMS REALTY DOWNTOWN LLC - New
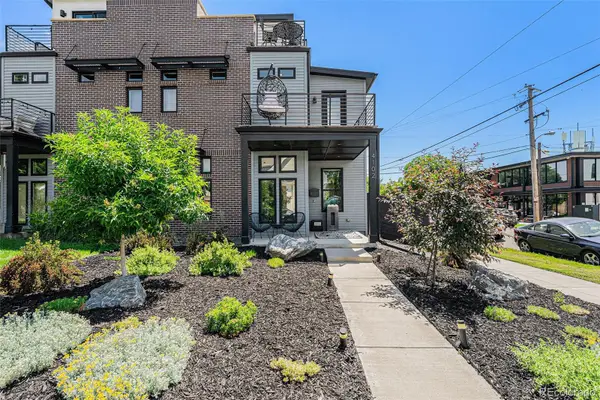 $1,280,000Active4 beds 5 baths3,001 sq. ft.
$1,280,000Active4 beds 5 baths3,001 sq. ft.4102 Quivas Street, Denver, CO 80211
MLS# 5168891Listed by: YOUR CASTLE REAL ESTATE INC - Coming Soon
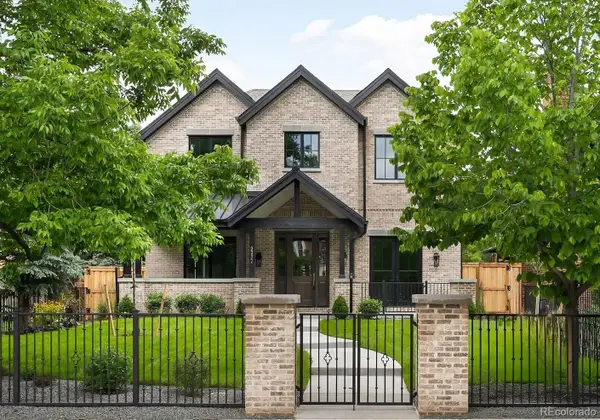 $4,698,000Coming Soon6 beds 7 baths
$4,698,000Coming Soon6 beds 7 baths2237 S Madison Street, Denver, CO 80210
MLS# 8167648Listed by: LIV SOTHEBY'S INTERNATIONAL REALTY - Coming Soon
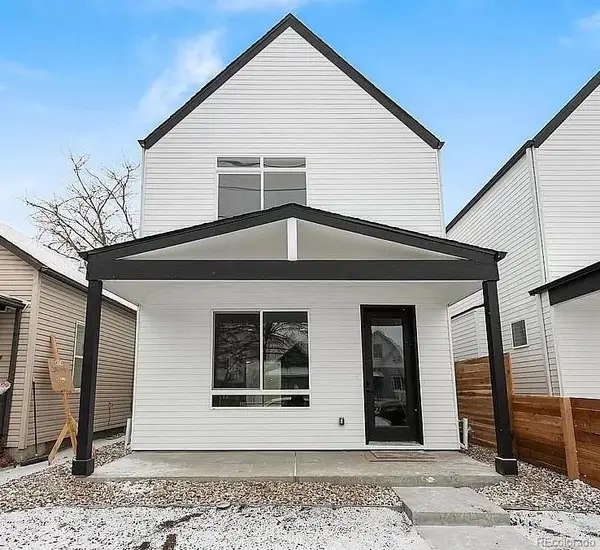 $685,000Coming Soon3 beds 3 baths
$685,000Coming Soon3 beds 3 baths4306 Sherman Street, Denver, CO 80216
MLS# 5574533Listed by: COMPASS - DENVER - Coming Soon
 $544,500Coming Soon4 beds 2 baths
$544,500Coming Soon4 beds 2 baths7856 Joan Drive, Denver, CO 80221
MLS# 9047466Listed by: BROKERS GUILD HOMES - New
 $248,000Active1 beds 1 baths760 sq. ft.
$248,000Active1 beds 1 baths760 sq. ft.1050 N Corona Street #314, Denver, CO 80218
MLS# 1549647Listed by: OLSON REALTY GROUP - Coming Soon
 $345,000Coming Soon2 beds 2 baths
$345,000Coming Soon2 beds 2 baths3586 S Depew Street #306, Denver, CO 80235
MLS# 2166583Listed by: OHANA STYLE REALTY - Coming Soon
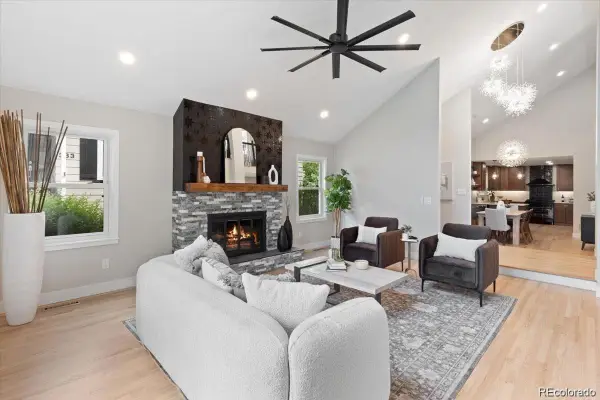 $1,025,000Coming Soon4 beds 4 baths
$1,025,000Coming Soon4 beds 4 baths4505 S Yosemite Street #362, Denver, CO 80237
MLS# 8352897Listed by: REDESIGNED REALTY - Coming Soon
 $285,000Coming Soon2 beds 2 baths
$285,000Coming Soon2 beds 2 baths7995 E Mississippi Avenue #G8, Denver, CO 80247
MLS# 8571124Listed by: KELLER WILLIAMS REALTY DOWNTOWN LLC - New
 $475,000Active3 beds 2 baths1,364 sq. ft.
$475,000Active3 beds 2 baths1,364 sq. ft.5774 Clay Street, Denver, CO 80221
MLS# 9918316Listed by: COLORADO DREAM PROPERTIES

