8658 E 25th Drive, Denver, CO 80238
Local realty services provided by:Better Homes and Gardens Real Estate Kenney & Company
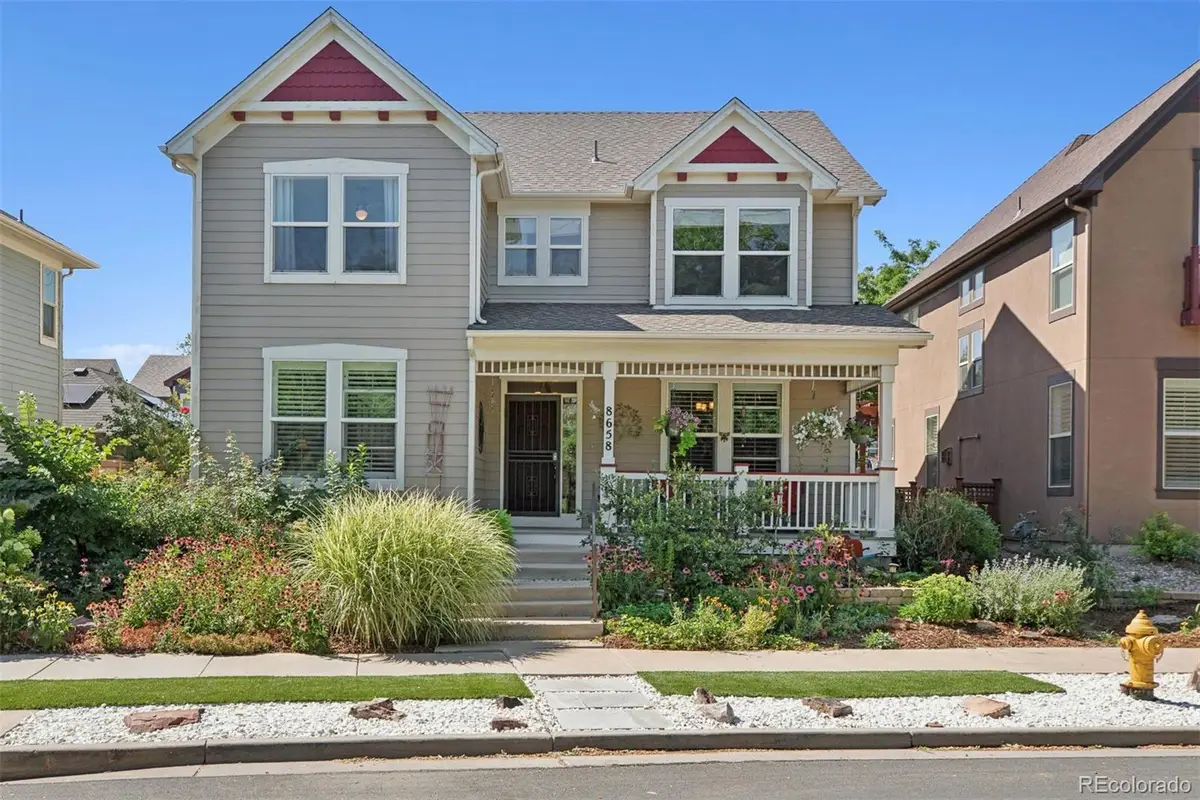
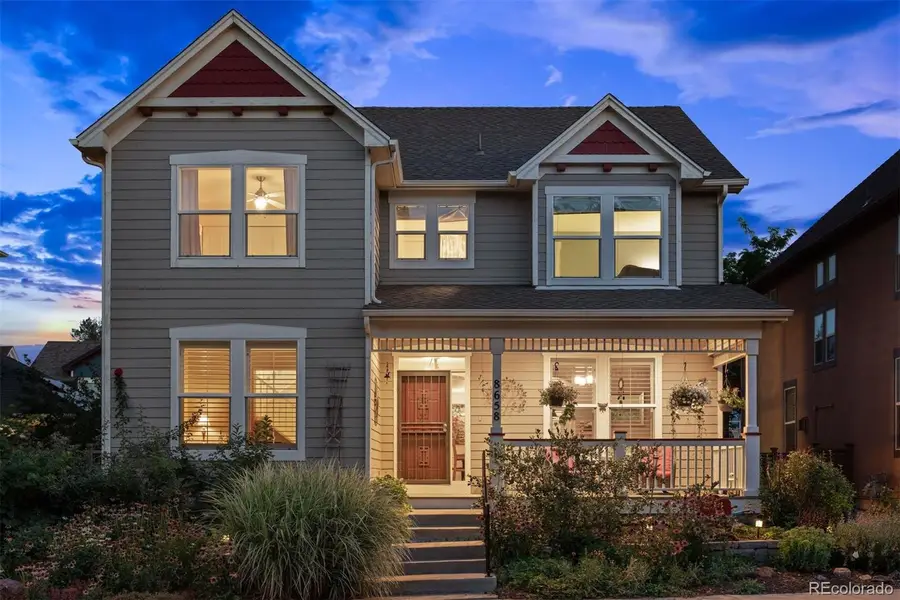
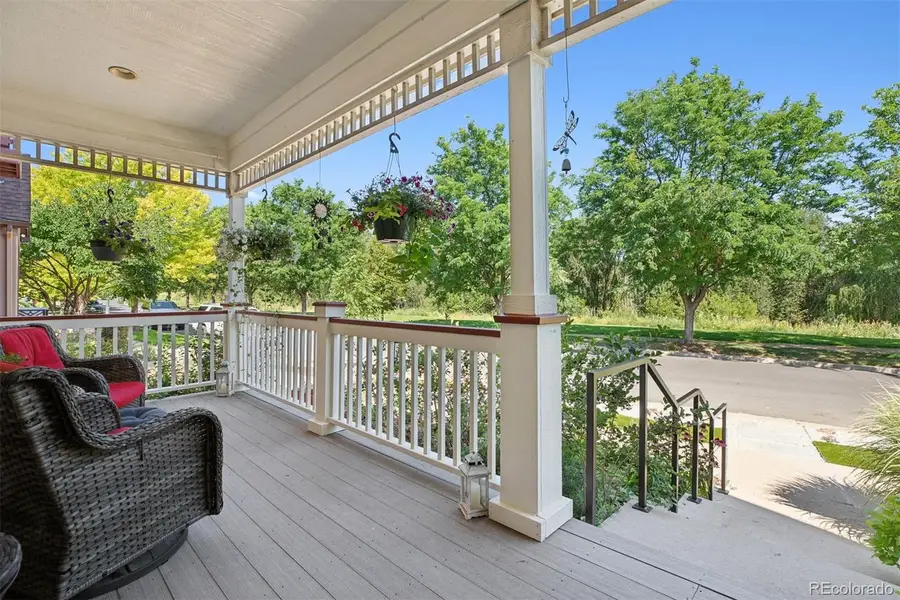
Upcoming open houses
- Sat, Aug 1611:00 am - 02:00 pm
Listed by:ryan j mulstayRMulstay@livsir.com,303-829-0952
Office:liv sotheby's international realty
MLS#:3200554
Source:ML
Price summary
- Price:$1,265,000
- Price per sq. ft.:$314.36
- Monthly HOA dues:$56
About this home
Nestled alongside the tranquil landscape of Greenway Park, this beautifully customized McStain residence seamlessly blends sophistication with an expansive open floor plan, creating an inviting atmosphere for relaxation and entertainment. As you enter, a welcoming foyer flows into elegant formal spaces, including a spacious dining room ideal for gatherings and a versatile study with classic plantation shutters. At the heart of this home lies a gourmet kitchen that delights any chef, featuring an impressive granite island, luxurious countertops, and new KitchenAid appliances, providing ample space for meal preparation and social interaction. The kitchen transitions into the great room and bright breakfast nook, both overlooking a stunning backyard designed as a serene outdoor oasis with raised garden beds for gardening enthusiasts. Upstairs, discover a thoughtfully planned layout with generously sized bedrooms brightened by large, picturesque windows. The primary suite serves as a peaceful retreat, boasting a spa-inspired ensuite bathroom, dual walk-in closets, and an expansive wardrobe room, while a unique private balcony offers an idyllic spot for sipping your morning coffee or enjoying a captivating book. This floor also includes two additional bedrooms and bathrooms, one with an en-suite. The professionally finished basement adds significant living space, showcasing elegant finishes throughout, including beautiful hardwood floors. The inviting bar area with granite countertops is perfect for entertaining, while a cozy gas fireplace enhances warmth and ambiance. The basement features a climate-controlled wine room for optimal wine storage and two finished temperature-controlled crawl spaces. The basement bedroom offers versatile usage as a guest room or gym, complemented by a ½ bath that combines functionality and style. With superior craftsmanship and upscale finishes, this residence is a remarkable sanctuary, ready to welcome you home.
Contact an agent
Home facts
- Year built:2004
- Listing Id #:3200554
Rooms and interior
- Bedrooms:4
- Total bathrooms:5
- Full bathrooms:3
- Half bathrooms:2
- Living area:4,024 sq. ft.
Heating and cooling
- Cooling:Central Air
- Heating:Forced Air, Natural Gas
Structure and exterior
- Roof:Composition
- Year built:2004
- Building area:4,024 sq. ft.
- Lot area:0.11 Acres
Schools
- High school:Venture Prep School
- Middle school:DSST: Montview
- Elementary school:Isabella Bird Community
Utilities
- Water:Public
- Sewer:Public Sewer
Finances and disclosures
- Price:$1,265,000
- Price per sq. ft.:$314.36
- Tax amount:$10,607 (2024)
New listings near 8658 E 25th Drive
- New
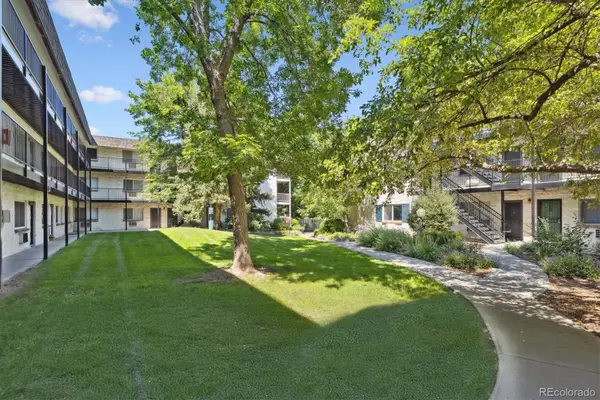 $215,000Active2 beds 1 baths874 sq. ft.
$215,000Active2 beds 1 baths874 sq. ft.5875 E Iliff Avenue #121, Denver, CO 80222
MLS# 2654513Listed by: RE/MAX ALLIANCE - Open Sat, 1 to 3pmNew
 $1,700,000Active4 beds 4 baths3,772 sq. ft.
$1,700,000Active4 beds 4 baths3,772 sq. ft.3636 Osage Street, Denver, CO 80211
MLS# 3664825Listed by: 8Z REAL ESTATE - Open Sat, 10am to 1pmNew
 $1,995,000Active4 beds 4 baths3,596 sq. ft.
$1,995,000Active4 beds 4 baths3,596 sq. ft.621 S Emerson Street, Denver, CO 80209
MLS# 3922951Listed by: COLDWELL BANKER GLOBAL LUXURY DENVER - New
 $475,000Active4 beds 2 baths2,100 sq. ft.
$475,000Active4 beds 2 baths2,100 sq. ft.8681 Hopkins Drive, Denver, CO 80229
MLS# 5422633Listed by: AMERICAN PROPERTY SOLUTIONS - New
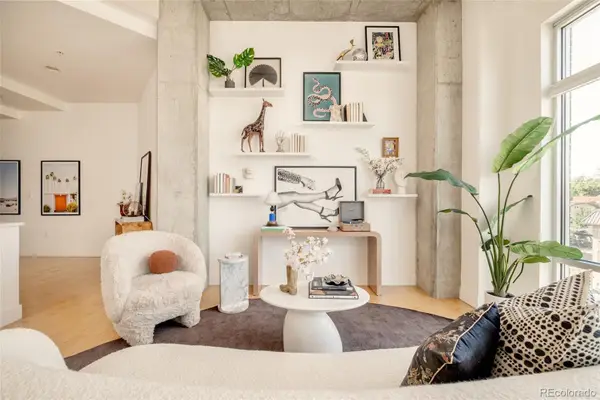 $799,000Active2 beds 2 baths1,140 sq. ft.
$799,000Active2 beds 2 baths1,140 sq. ft.2200 W 29th Avenue #401, Denver, CO 80211
MLS# 6198980Listed by: MILEHIMODERN - New
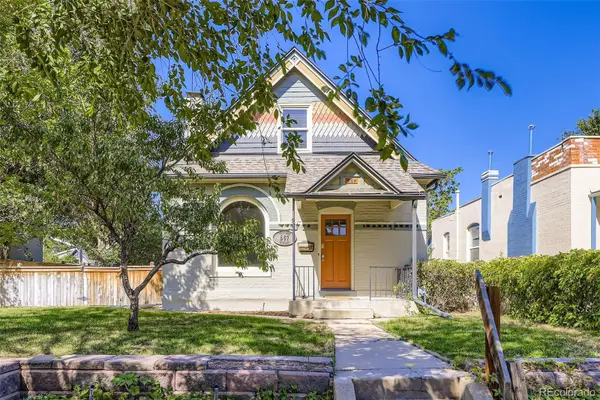 $950,000Active3 beds 3 baths2,033 sq. ft.
$950,000Active3 beds 3 baths2,033 sq. ft.857 S Grant Street, Denver, CO 80209
MLS# 6953810Listed by: SNYDER REALTY TEAM - Coming Soon
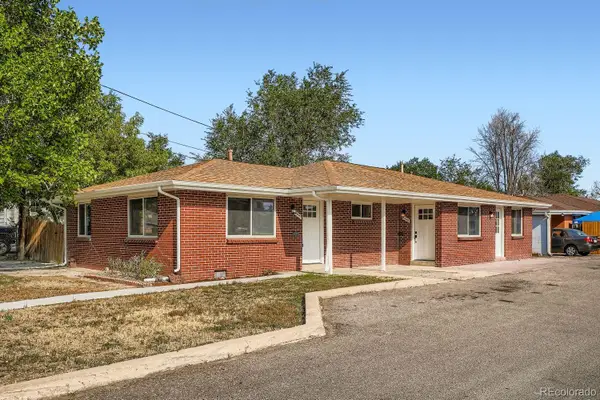 $649,900Coming Soon4 beds 2 baths
$649,900Coming Soon4 beds 2 baths4445 W Tennessee Avenue, Denver, CO 80219
MLS# 8741900Listed by: YOUR CASTLE REAL ESTATE INC - New
 $310,000Active2 beds 1 baths945 sq. ft.
$310,000Active2 beds 1 baths945 sq. ft.2835 S Monaco Parkway #1-202, Denver, CO 80222
MLS# 8832100Listed by: AMERICAN PROPERTY SOLUTIONS - Coming Soon
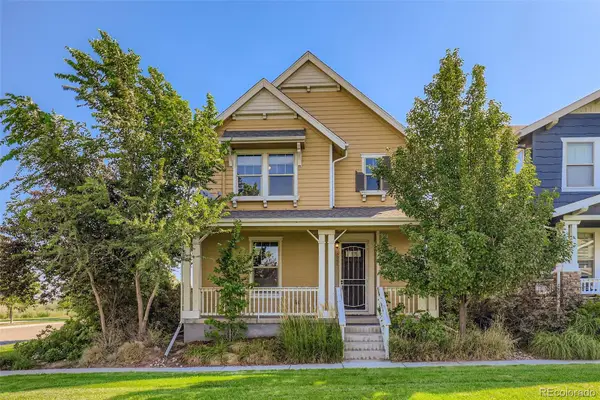 $675,000Coming Soon4 beds 3 baths
$675,000Coming Soon4 beds 3 baths8080 E 55th Avenue, Denver, CO 80238
MLS# 9714791Listed by: RE/MAX OF CHERRY CREEK - New
 $799,000Active3 beds 2 baths1,872 sq. ft.
$799,000Active3 beds 2 baths1,872 sq. ft.2042 S Humboldt Street, Denver, CO 80210
MLS# 3393739Listed by: COMPASS - DENVER
