8717 E 29th Place, Denver, CO 80238
Local realty services provided by:Better Homes and Gardens Real Estate Kenney & Company
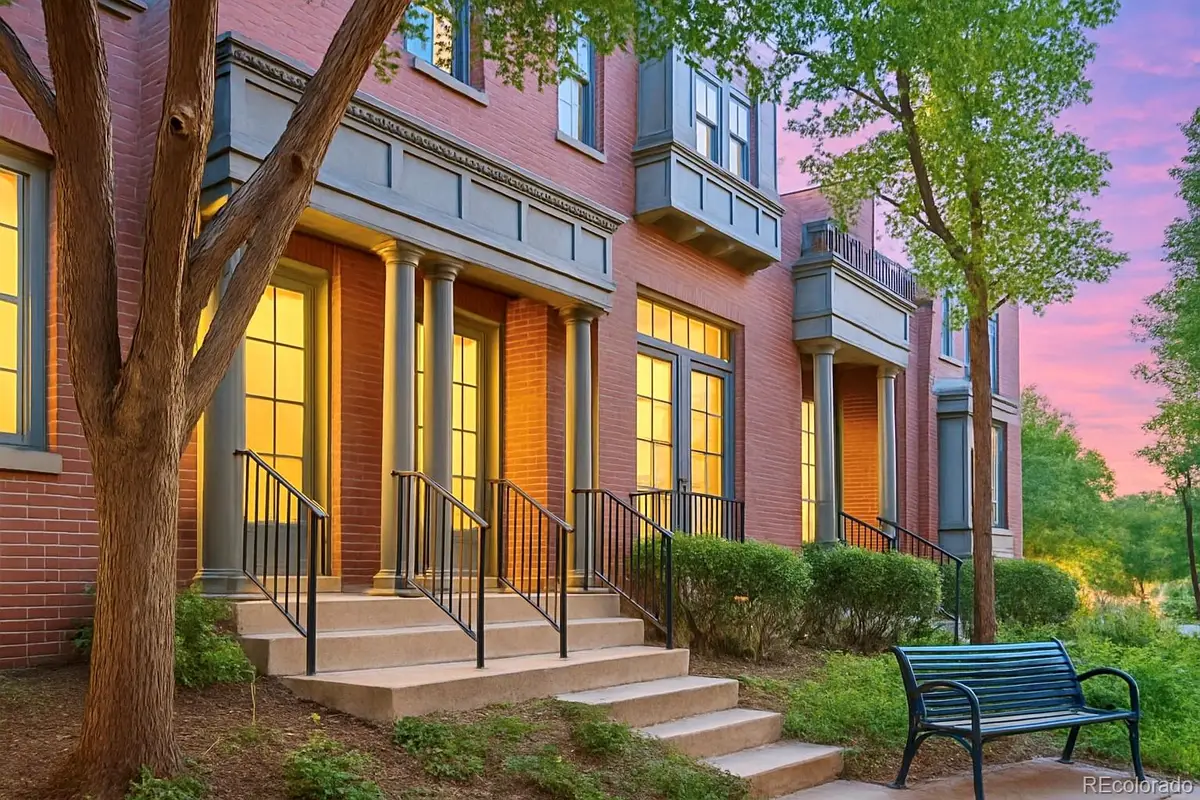
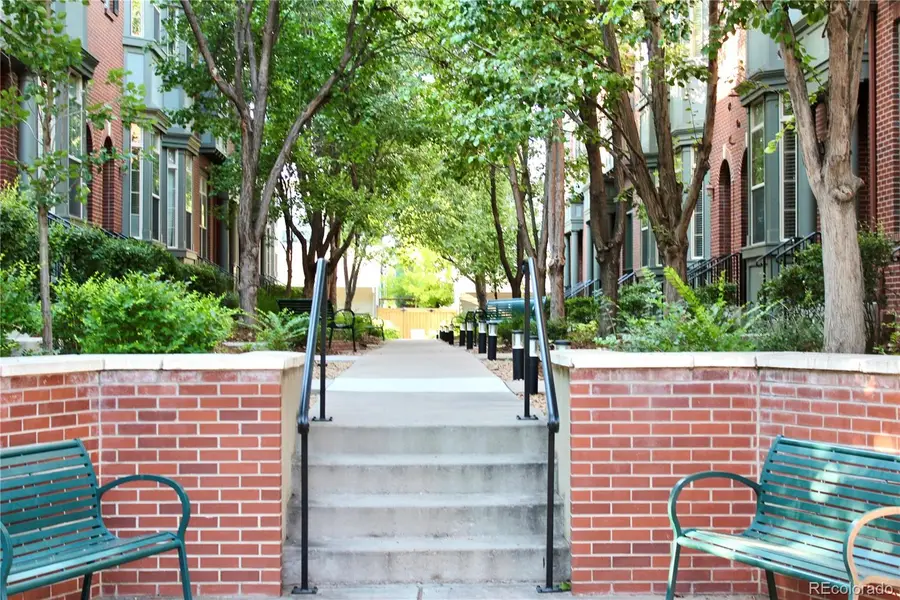

8717 E 29th Place,Denver, CO 80238
$549,799
- 3 Beds
- 3 Baths
- 1,734 sq. ft.
- Townhouse
- Active
Listed by:andrew lipplipp@mynewera.com,720-966-7984
Office:your castle real estate inc
MLS#:8745970
Source:ML
Price summary
- Price:$549,799
- Price per sq. ft.:$317.07
- Monthly HOA dues:$56
About this home
**Immaculate 3-Bedroom McStain Rowhome in Coveted Central Park—Walk to Parks, Shops, & Transit!**
Located in the heart of Denver’s sought-after Central Park, this beautifully maintained 3-bed, 2.5-bath McStain rowhome offers the perfect blend of style, comfort, and convenience. Only two owners since 2005, and full of thoughtful touches—cherry wood floors, granite countertops, designer lighting, and a cozy double-sided gas fireplace.
Enjoy easy access to Central Park, a multitude of businesses, from a rec center, to the 29th Street Town Center, Stanley Marketplace, along with top-rated schools—all just minutes away. Commuters will love the close proximity to RTD light rail, multiple bus stops, and bike paths.
Other highlights include a private balcony, attached 2-car garage, upstairs laundry with washer/dryer, and a built-in humidifier. Quiet, tree-lined courtyard and a pocket park right across the street make this a true urban retreat.
Sold as-is, with seller open to concessions. Schedule your private tours today!
Contact an agent
Home facts
- Year built:2005
- Listing Id #:8745970
Rooms and interior
- Bedrooms:3
- Total bathrooms:3
- Full bathrooms:2
- Half bathrooms:1
- Living area:1,734 sq. ft.
Heating and cooling
- Cooling:Central Air
- Heating:Forced Air
Structure and exterior
- Roof:Composition
- Year built:2005
- Building area:1,734 sq. ft.
- Lot area:0.04 Acres
Schools
- High school:Northfield
- Middle school:DSST: Montview
- Elementary school:Westerly Creek
Utilities
- Water:Public
- Sewer:Public Sewer
Finances and disclosures
- Price:$549,799
- Price per sq. ft.:$317.07
- Tax amount:$5,274 (2024)
New listings near 8717 E 29th Place
- New
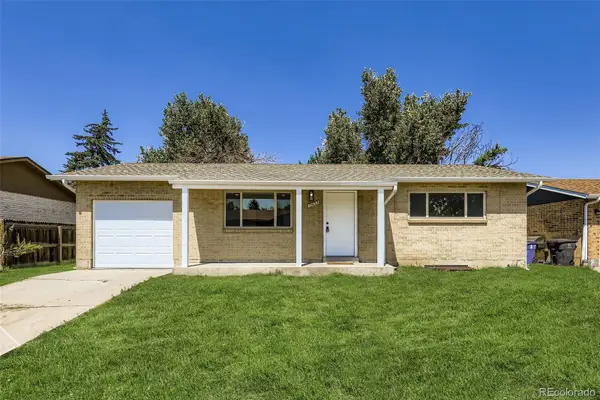 $459,000Active4 beds 2 baths1,714 sq. ft.
$459,000Active4 beds 2 baths1,714 sq. ft.15053 Lackland Place, Denver, CO 80239
MLS# 2362269Listed by: PETER WITULSKI - Coming Soon
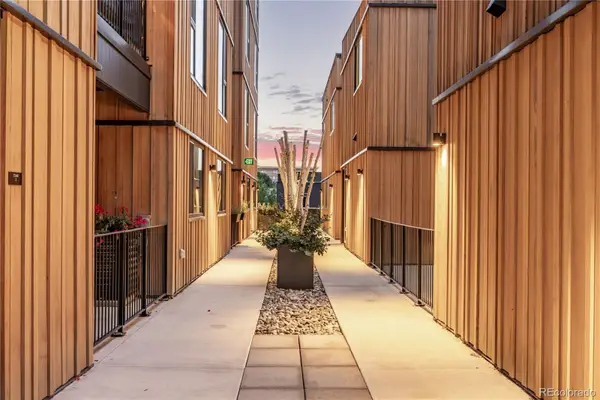 $550,000Coming Soon2 beds 3 baths
$550,000Coming Soon2 beds 3 baths1601 Park Avenue #214, Denver, CO 80218
MLS# 2087150Listed by: USAJ REALTY - Coming Soon
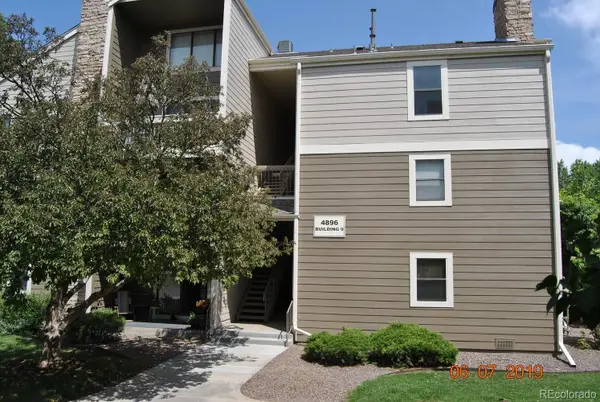 $324,900Coming Soon2 beds 1 baths
$324,900Coming Soon2 beds 1 baths4896 S Dudley Street #8, Littleton, CO 80123
MLS# 4067728Listed by: BERKSHIRE HATHAWAY HOMESERVICES ELEVATED LIVING RE - Coming Soon
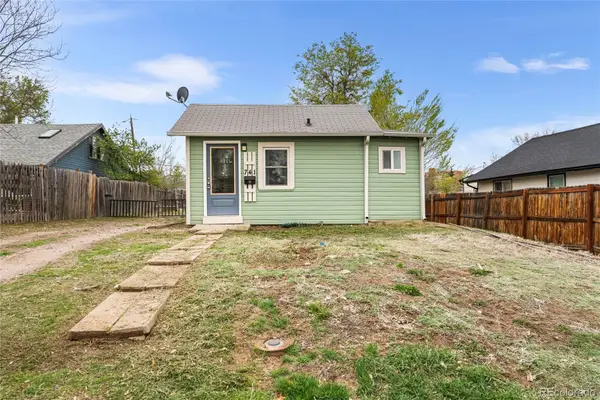 $365,000Coming Soon2 beds 1 baths
$365,000Coming Soon2 beds 1 baths741 Quitman Street, Denver, CO 80204
MLS# 4091882Listed by: KELLER WILLIAMS REALTY DOWNTOWN LLC - New
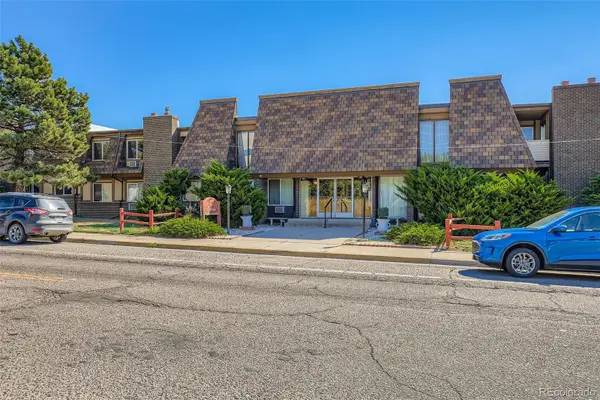 $199,900Active2 beds 1 baths800 sq. ft.
$199,900Active2 beds 1 baths800 sq. ft.8330 Zuni Street #215, Denver, CO 80221
MLS# 4351158Listed by: PETER WITULSKI - New
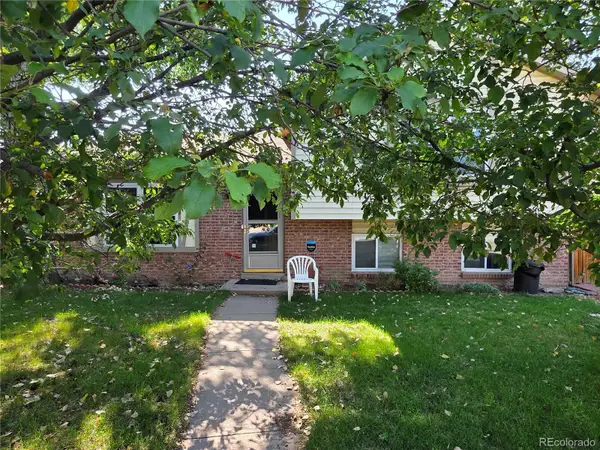 $419,900Active3 beds 2 baths1,573 sq. ft.
$419,900Active3 beds 2 baths1,573 sq. ft.859 S Leyden Street, Denver, CO 80224
MLS# 5166158Listed by: REALTY PROFESSIONALS LLC - New
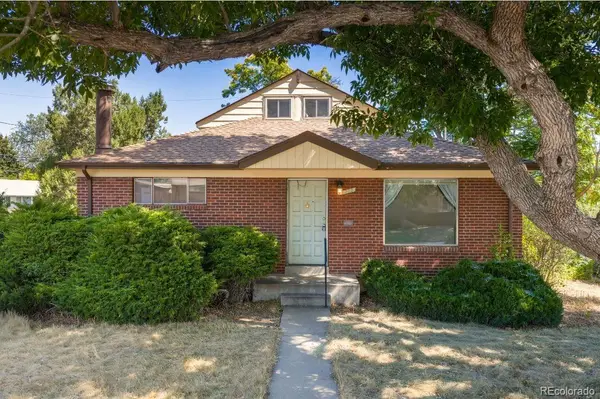 $499,900Active3 beds 2 baths2,645 sq. ft.
$499,900Active3 beds 2 baths2,645 sq. ft.1303 Lipan Drive, Denver, CO 80221
MLS# 5240656Listed by: REDFIN CORPORATION - Coming Soon
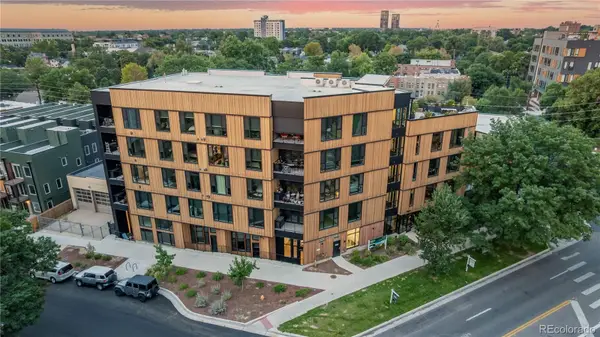 $625,000Coming Soon2 beds 2 baths
$625,000Coming Soon2 beds 2 baths1601 Park Avenue #307, Denver, CO 80218
MLS# 6693271Listed by: USAJ REALTY - New
 $218,000Active2 beds 1 baths808 sq. ft.
$218,000Active2 beds 1 baths808 sq. ft.3623 S Sheridan Boulevard #17, Denver, CO 80235
MLS# 7058033Listed by: HOMESMART REALTY

