875 E 78th Avenue #3-20, Denver, CO 80229
Local realty services provided by:Better Homes and Gardens Real Estate Kenney & Company
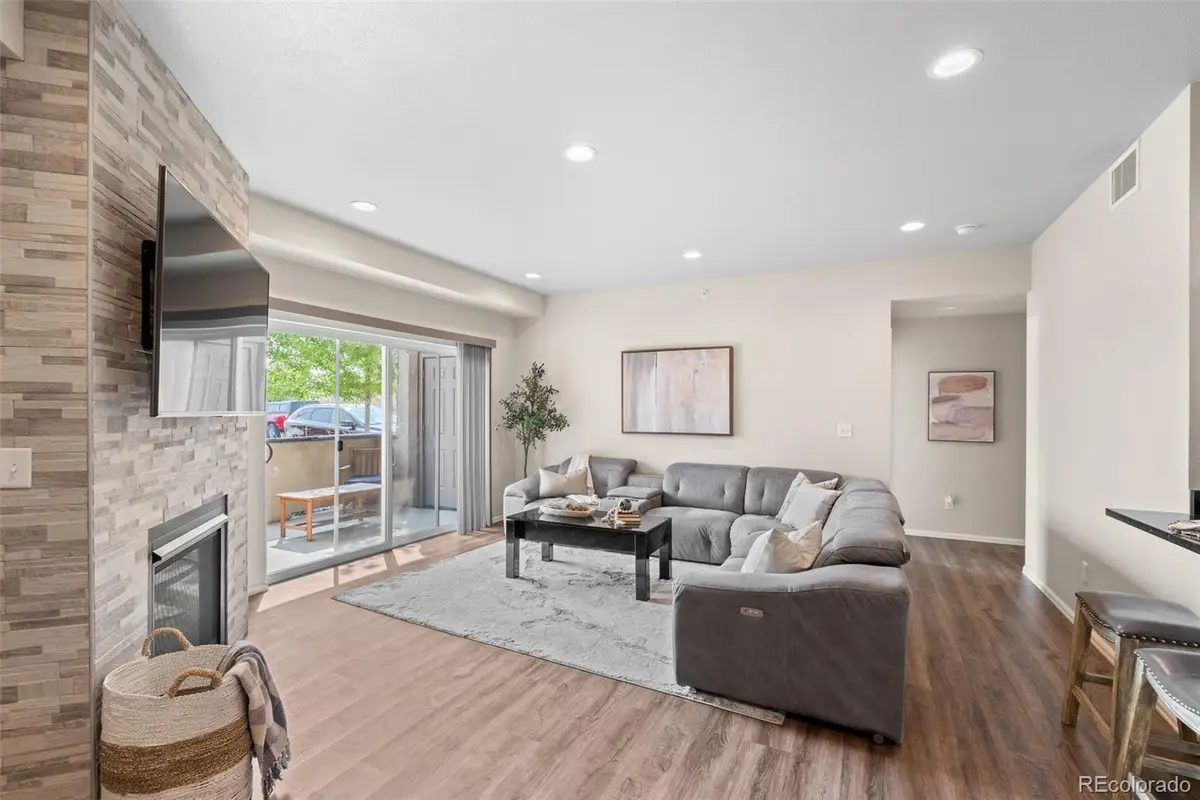
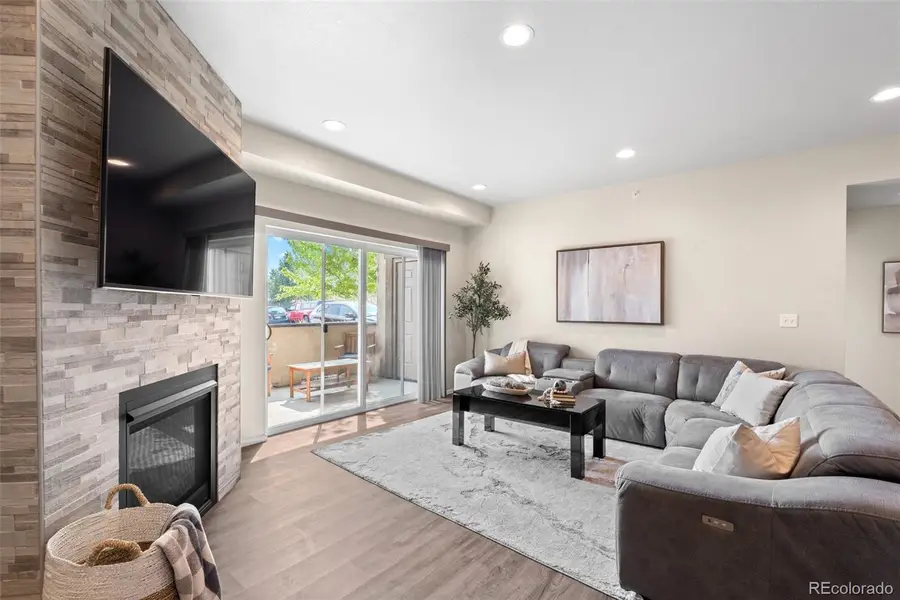
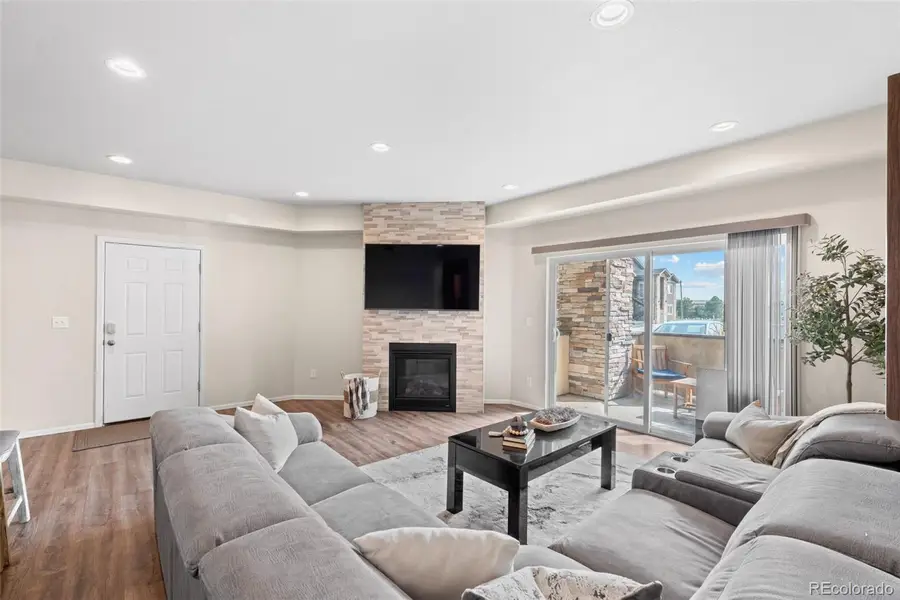
Listed by:arianna morrisarianna@8z.com,949-689-3554
Office:8z real estate
MLS#:2771414
Source:ML
Price summary
- Price:$308,000
- Price per sq. ft.:$284.66
- Monthly HOA dues:$338
About this home
Get ready to fall in love with this move-in-ready condo. Step inside to discover a spacious open-concept layout.
In the living room, an upgraded gas fireplace sets a warm and inviting tone, perfect for cozy evenings. The spacious kitchen comes complete with stone countertops, stainless steel appliances, and ample counter space. There is even space for a dinette in addition to the bar seating.
Each of the 3 bedrooms and 2 full bathrooms are incredibly spacious, with the primary suite offering a generous layout complete with an ensuite bathroom and a walk-in closet! A spacious in-unit laundry room with extra storage adds to the convenience and functionality of this home.
Outside, an extra-large covered patio provides the perfect spot for enjoying your morning coffee or some fresh air. You'll also find an extra storage closet on the balcony and two dedicated parking spots.
This condo is ideally situated just 12 minutes from Downtown Denver, 30 minutes from DIA, and offers easy access to I-70. Plus, with plenty of parking space available for both you and your visitors, you'll never have to worry about finding a spot. Don't miss out on this gem – it's ready to welcome you home!
Contact an agent
Home facts
- Year built:2018
- Listing Id #:2771414
Rooms and interior
- Bedrooms:3
- Total bathrooms:2
- Full bathrooms:2
- Living area:1,082 sq. ft.
Heating and cooling
- Cooling:Central Air
- Heating:Forced Air
Structure and exterior
- Roof:Composition
- Year built:2018
- Building area:1,082 sq. ft.
Schools
- High school:Thornton
- Middle school:Thornton
- Elementary school:Coronado Hills
Utilities
- Water:Public
- Sewer:Public Sewer
Finances and disclosures
- Price:$308,000
- Price per sq. ft.:$284.66
- Tax amount:$2,135 (2023)
New listings near 875 E 78th Avenue #3-20
- New
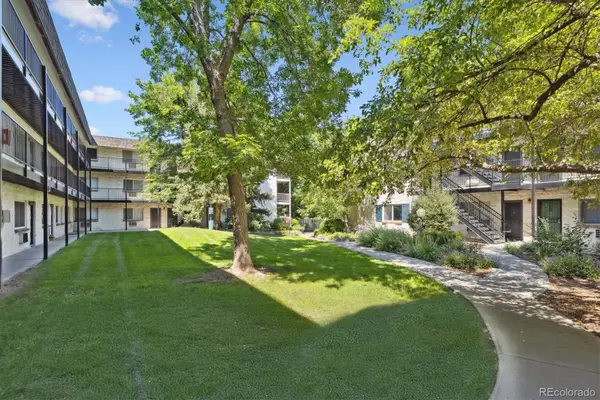 $215,000Active2 beds 1 baths874 sq. ft.
$215,000Active2 beds 1 baths874 sq. ft.5875 E Iliff Avenue #121, Denver, CO 80222
MLS# 2654513Listed by: RE/MAX ALLIANCE - Open Sat, 1 to 3pmNew
 $1,700,000Active4 beds 4 baths3,772 sq. ft.
$1,700,000Active4 beds 4 baths3,772 sq. ft.3636 Osage Street, Denver, CO 80211
MLS# 3664825Listed by: 8Z REAL ESTATE - Open Sat, 10am to 1pmNew
 $1,995,000Active4 beds 4 baths3,596 sq. ft.
$1,995,000Active4 beds 4 baths3,596 sq. ft.621 S Emerson Street, Denver, CO 80209
MLS# 3922951Listed by: COLDWELL BANKER GLOBAL LUXURY DENVER - New
 $475,000Active4 beds 2 baths2,100 sq. ft.
$475,000Active4 beds 2 baths2,100 sq. ft.8681 Hopkins Drive, Denver, CO 80229
MLS# 5422633Listed by: AMERICAN PROPERTY SOLUTIONS - New
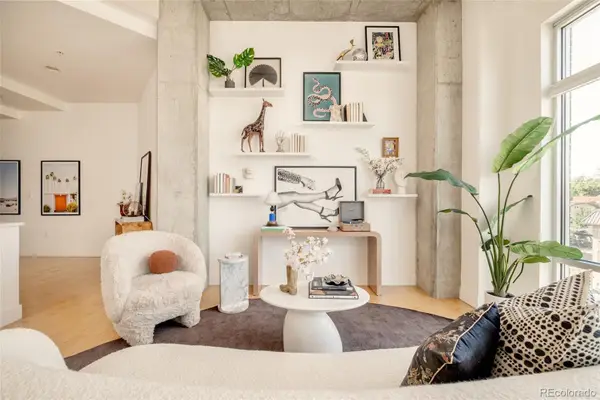 $799,000Active2 beds 2 baths1,140 sq. ft.
$799,000Active2 beds 2 baths1,140 sq. ft.2200 W 29th Avenue #401, Denver, CO 80211
MLS# 6198980Listed by: MILEHIMODERN - New
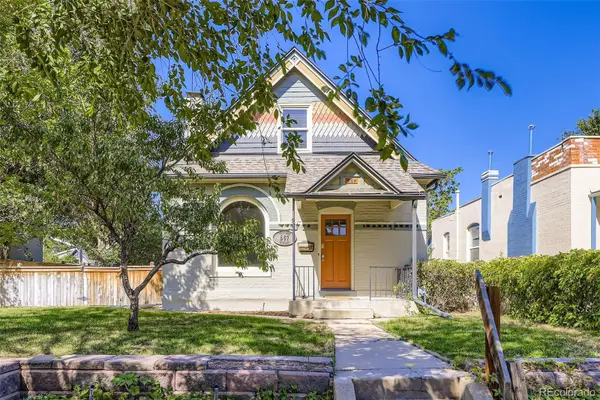 $950,000Active3 beds 3 baths2,033 sq. ft.
$950,000Active3 beds 3 baths2,033 sq. ft.857 S Grant Street, Denver, CO 80209
MLS# 6953810Listed by: SNYDER REALTY TEAM - Coming Soon
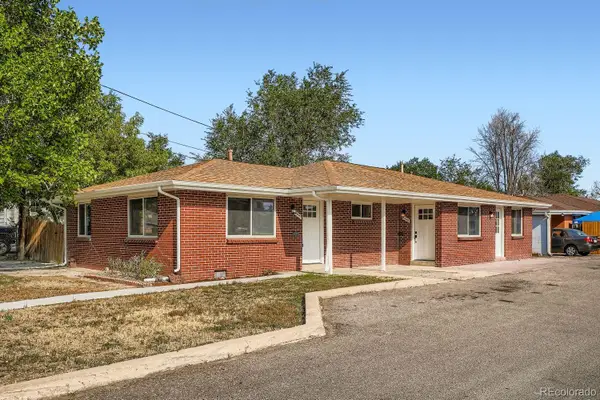 $649,900Coming Soon4 beds 2 baths
$649,900Coming Soon4 beds 2 baths4445 W Tennessee Avenue, Denver, CO 80219
MLS# 8741900Listed by: YOUR CASTLE REAL ESTATE INC - New
 $310,000Active2 beds 1 baths945 sq. ft.
$310,000Active2 beds 1 baths945 sq. ft.2835 S Monaco Parkway #1-202, Denver, CO 80222
MLS# 8832100Listed by: AMERICAN PROPERTY SOLUTIONS - Coming Soon
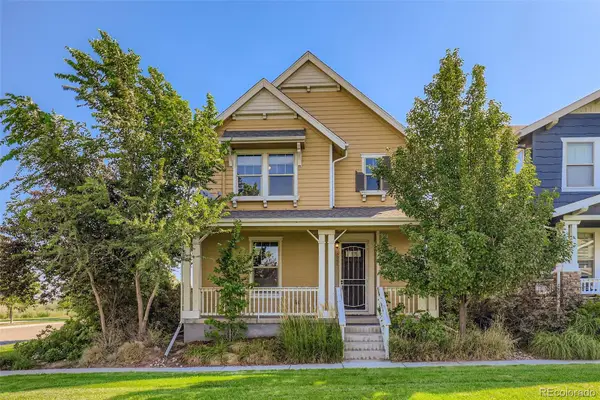 $675,000Coming Soon4 beds 3 baths
$675,000Coming Soon4 beds 3 baths8080 E 55th Avenue, Denver, CO 80238
MLS# 9714791Listed by: RE/MAX OF CHERRY CREEK - New
 $799,000Active3 beds 2 baths1,872 sq. ft.
$799,000Active3 beds 2 baths1,872 sq. ft.2042 S Humboldt Street, Denver, CO 80210
MLS# 3393739Listed by: COMPASS - DENVER
