8752 E Amherst Drive #E, Denver, CO 80231
Local realty services provided by:Better Homes and Gardens Real Estate Kenney & Company
8752 E Amherst Drive #E,Denver, CO 80231
$405,000
- 2 Beds
- 3 Baths
- 2,002 sq. ft.
- Townhouse
- Active
Listed by: joshua hastings720-822-5667
Office: coldwell banker realty 24
MLS#:3899740
Source:ML
Price summary
- Price:$405,000
- Price per sq. ft.:$202.3
- Monthly HOA dues:$290
About this home
PRICE IMPROVEMENT! Discover the charm of this fantastic townhome in Cherry Creek Meadows! Featuring 2 beds and 2.5 baths, this gem perfectly blends comfort with functionality. Discover a welcoming living room enhanced by a cozy fireplace and a charming bay window seat. A soothing neutral palette pairs with plush new carpet and wood-look flooring in all the right places for a warm, inviting feel. The eat-in kitchen boasts built-in appliances, granite counters, and ample wood cabinetry. Upstairs, you'll find two large bedrooms, each with dual closets. The primary bedroom includes its own private bathroom for added ease. Need more room? The unfinished basement comes complete with laundry facilities and offers flexible space for hobbies, storage, or future expansion! Outside, a private backyard with an open patio and shade trees sets the stage for relaxing afternoons or weekend BBQs. Additional highlights include a detached 2-car garage for secure parking. Take advantage of the Community amenities, including the nearby sparkling pool, tennis courts, and clubhouse. Enjoy easy access to the Highline Canal and Cherry Creek Trail! Schools, shopping, dining, entertainment, and major highways are just minutes away. Don't miss this opportunity!
Contact an agent
Home facts
- Year built:1980
- Listing ID #:3899740
Rooms and interior
- Bedrooms:2
- Total bathrooms:3
- Full bathrooms:2
- Half bathrooms:1
- Living area:2,002 sq. ft.
Heating and cooling
- Cooling:Central Air
- Heating:Forced Air, Natural Gas
Structure and exterior
- Roof:Composition
- Year built:1980
- Building area:2,002 sq. ft.
- Lot area:0.04 Acres
Schools
- High school:Thomas Jefferson
- Middle school:Hamilton
- Elementary school:Holm
Utilities
- Water:Public
- Sewer:Public Sewer
Finances and disclosures
- Price:$405,000
- Price per sq. ft.:$202.3
- Tax amount:$2,109 (2024)
New listings near 8752 E Amherst Drive #E
- New
 $2,450,000Active4 beds 4 baths3,045 sq. ft.
$2,450,000Active4 beds 4 baths3,045 sq. ft.1303 S Downing Street, Denver, CO 80210
MLS# 3078677Listed by: COMPASS - DENVER - New
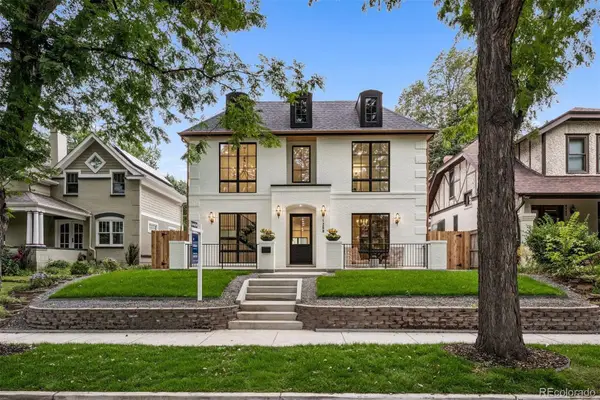 $3,999,000Active6 beds 6 baths5,651 sq. ft.
$3,999,000Active6 beds 6 baths5,651 sq. ft.1208 S Vine Street, Denver, CO 80210
MLS# 9992663Listed by: LIV SOTHEBY'S INTERNATIONAL REALTY - New
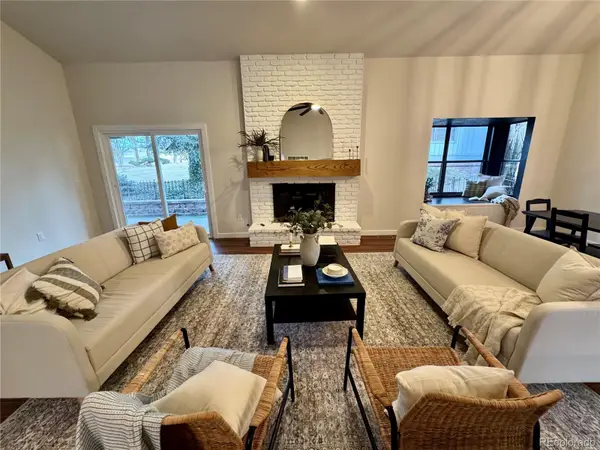 $579,000Active4 beds 3 baths3,699 sq. ft.
$579,000Active4 beds 3 baths3,699 sq. ft.2643 S Wadsworth Circle #25, Denver, CO 80227
MLS# 6426914Listed by: MB PEZZUTI & ASSOCIATES - Coming Soon
 $219,000Coming Soon1 beds 1 baths
$219,000Coming Soon1 beds 1 baths801 N Pennsylvania Street #404, Denver, CO 80203
MLS# 8489016Listed by: HOMESMART - Coming Soon
 $999,999Coming Soon2 beds 3 baths
$999,999Coming Soon2 beds 3 baths1521 E 29th Avenue, Denver, CO 80205
MLS# 9487612Listed by: LOKATION REAL ESTATE - Coming Soon
 $725,000Coming Soon3 beds 3 baths
$725,000Coming Soon3 beds 3 baths3931 Osage Street, Denver, CO 80211
MLS# IR1052330Listed by: LC REAL ESTATE GROUP, LLC - Coming Soon
 $154,900Coming Soon1 beds 1 baths
$154,900Coming Soon1 beds 1 baths7755 E Quincy Avenue #107, Denver, CO 80237
MLS# 6209080Listed by: KELLER WILLIAMS PARTNERS REALTY - Open Sun, 11am to 2pmNew
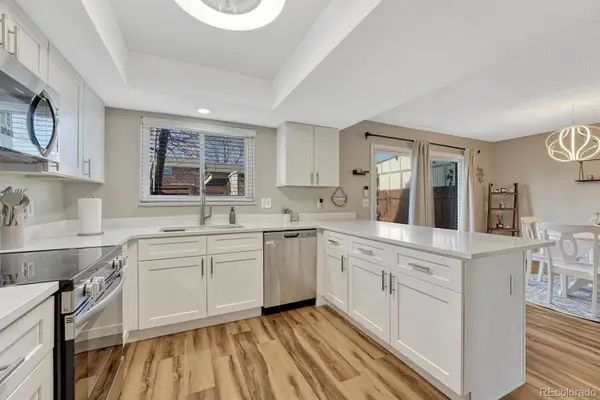 $398,000Active3 beds 3 baths1,584 sq. ft.
$398,000Active3 beds 3 baths1,584 sq. ft.9004 E Mansfield Avenue, Denver, CO 80237
MLS# 6242012Listed by: HOMESMART - New
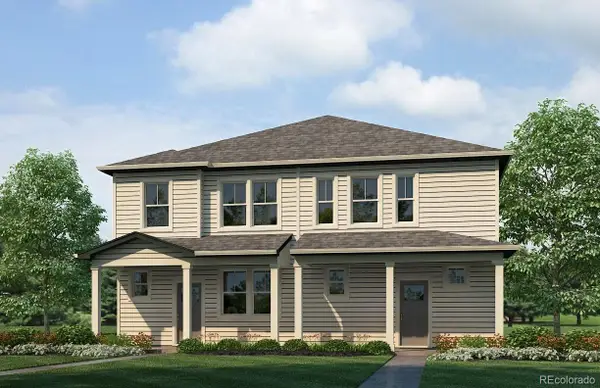 $477,875Active3 beds 3 baths1,490 sq. ft.
$477,875Active3 beds 3 baths1,490 sq. ft.1366 S Chester Street #A, Denver, CO 80247
MLS# 4353933Listed by: D.R. HORTON REALTY, LLC - New
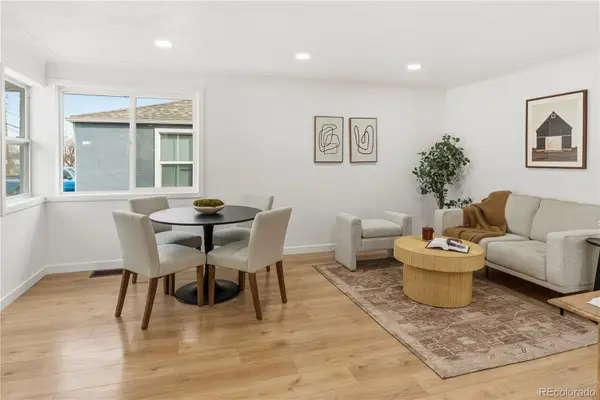 $425,000Active2 beds 1 baths807 sq. ft.
$425,000Active2 beds 1 baths807 sq. ft.4450 W Kentucky Avenue, Denver, CO 80219
MLS# 6347162Listed by: CENTURY 21 SIGNATURE REALTY NORTH, INC.

