8764 Martin Luther King Boulevard, Denver, CO 80238
Local realty services provided by:Better Homes and Gardens Real Estate Kenney & Company
8764 Martin Luther King Boulevard,Denver, CO 80238
$699,000
- 3 Beds
- 4 Baths
- 2,482 sq. ft.
- Townhouse
- Active
Listed by: katie bateskatie.bates@compass.com,336-306-6424
Office: compass - denver
MLS#:6206146
Source:ML
Price summary
- Price:$699,000
- Price per sq. ft.:$281.63
- Monthly HOA dues:$400
About this home
The seller’s preferred lender is offering a one-year interest rate buy-down when used for financing, an added bonus to an already exceptional home. Experience the ideal mix of style, space, and comfort in this thoughtfully designed Denver townhouse. Inside, hardwood floors, soaring ceilings, and warm recessed lighting welcome you into the open-concept main level, where custom built-in shelving creates the perfect place to display your favorite pieces. The expansive kitchen is designed for both everyday living and entertaining, featuring granite countertops, a pantry, stainless steel appliances, including a gas range, and a convenient breakfast bar. An inviting eat-in dining area sits just off the kitchen, where sliding glass doors let in fresh air or lead you outside to enjoy meals in the private backyard. Upstairs, a light-filled staircase guides you to the primary suite, your own private escape, complete with a soaking tub, separate shower, dual granite vanities, and a spacious walk-in closet. Sip your morning coffee on the private balcony or host friends on the 4th of July and enjoy unobstructed views of the fireworks over Dick’s Sporting Goods Park. The fully finished basement adds even more flexibility, offering a wet bar and expansive built-ins, perfect for a family room, home office, or gym. Designed for low-maintenance living, this home places you right in the center of it all, with parks, restaurants, and miles of trails just steps away. You’re minutes from Stanley Marketplace, FlyteCo Tower, and directly across from Central Park, 80 acres of open space featuring trails, playgrounds, picnic areas, multi-sport fields, and breathtaking Rocky Mountain views. This isn’t just a place to live, it’s an elevated Denver lifestyle.
Contact an agent
Home facts
- Year built:2012
- Listing ID #:6206146
Rooms and interior
- Bedrooms:3
- Total bathrooms:4
- Full bathrooms:1
- Half bathrooms:1
- Living area:2,482 sq. ft.
Heating and cooling
- Cooling:Central Air
- Heating:Forced Air
Structure and exterior
- Roof:Composition
- Year built:2012
- Building area:2,482 sq. ft.
- Lot area:0.05 Acres
Schools
- High school:Northfield
- Middle school:DSST: Conservatory Green
- Elementary school:Westerly Creek
Utilities
- Water:Public
- Sewer:Public Sewer
Finances and disclosures
- Price:$699,000
- Price per sq. ft.:$281.63
- Tax amount:$5,893 (2024)
New listings near 8764 Martin Luther King Boulevard
- Coming Soon
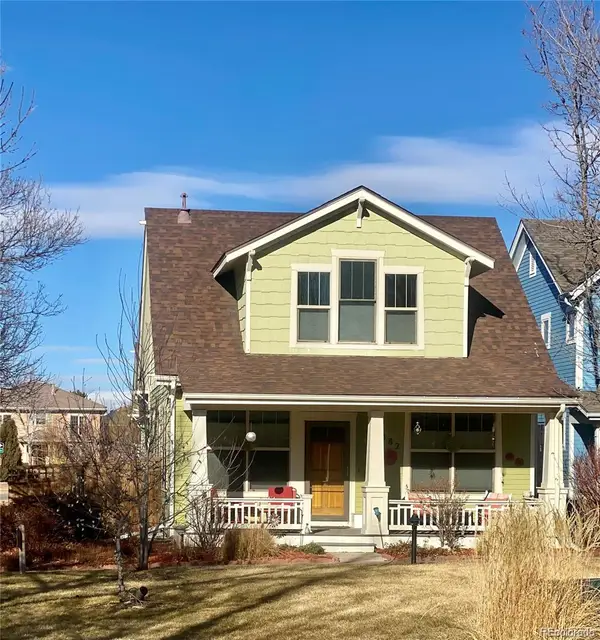 $800,000Coming Soon4 beds 4 baths
$800,000Coming Soon4 beds 4 baths2882 Alton Street, Denver, CO 80238
MLS# 3080039Listed by: COMPASS - DENVER - Coming Soon
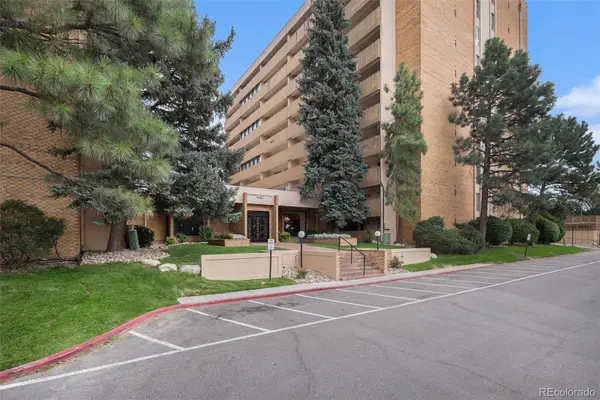 $130,000Coming Soon2 beds 2 baths
$130,000Coming Soon2 beds 2 baths8060 E Girard Avenue #210, Denver, CO 80231
MLS# 2943459Listed by: CENTURY 21 TRENKA REAL ESTATE - Coming Soon
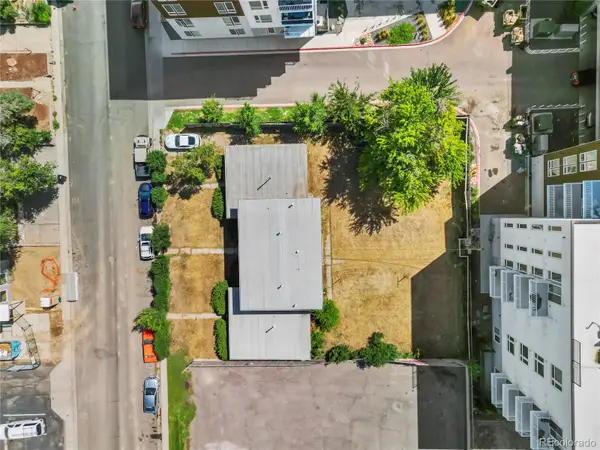 $1,480,000Coming Soon-- Acres
$1,480,000Coming Soon-- Acres2133-2141 S Ash Street, Denver, CO 80222
MLS# 3261858Listed by: GRANT REAL ESTATE COMPANY - Coming Soon
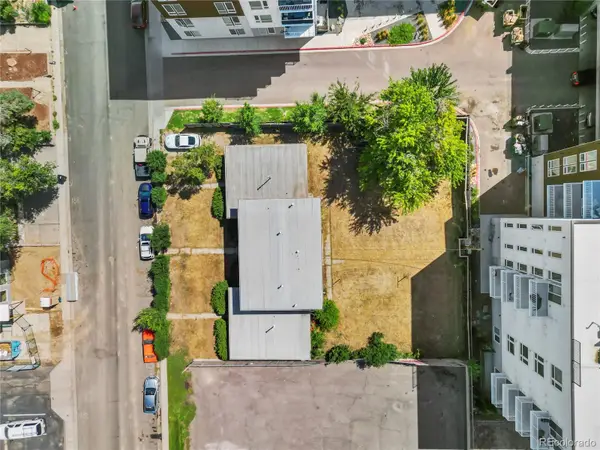 $1,480,000Coming Soon6 beds 4 baths
$1,480,000Coming Soon6 beds 4 baths2133-2141 S Ash Street, Denver, CO 80222
MLS# 4072068Listed by: GRANT REAL ESTATE COMPANY - New
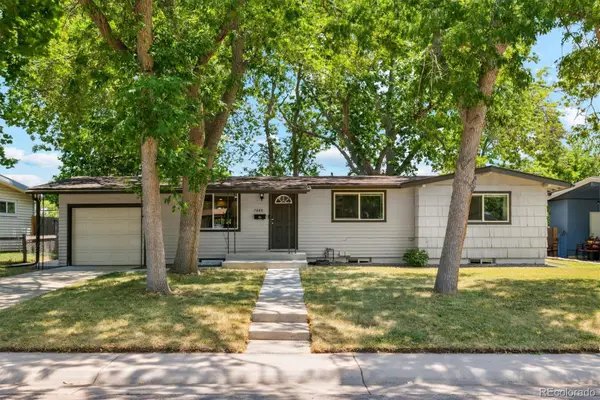 $509,900Active5 beds 2 baths2,368 sq. ft.
$509,900Active5 beds 2 baths2,368 sq. ft.7880 Valley View Drive, Denver, CO 80221
MLS# 5463292Listed by: MADISON & COMPANY PROPERTIES - Coming Soon
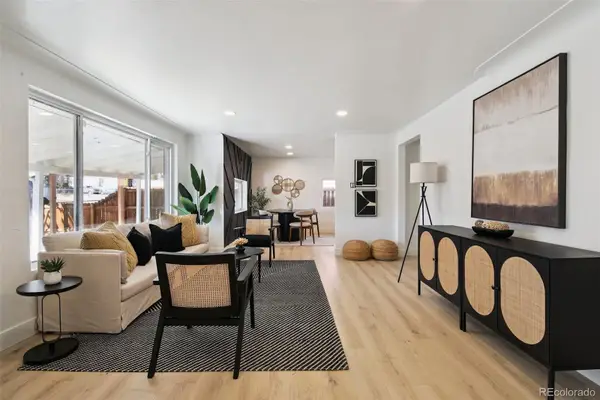 $475,000Coming Soon3 beds 2 baths
$475,000Coming Soon3 beds 2 baths256 King Street, Denver, CO 80219
MLS# 5795355Listed by: GUIDE REAL ESTATE - Coming Soon
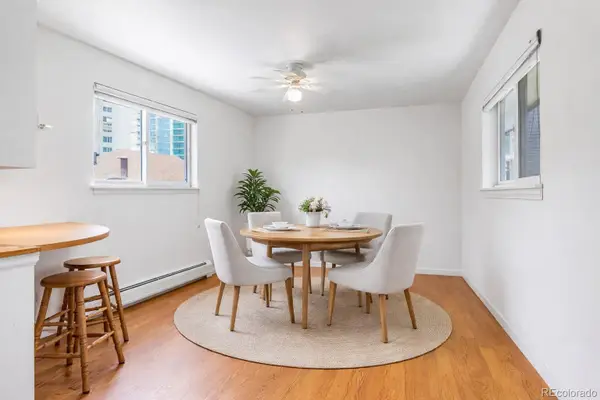 $525,000Coming Soon2 beds 3 baths
$525,000Coming Soon2 beds 3 baths101 S Downing Street #8, Denver, CO 80209
MLS# 4648553Listed by: KELLER WILLIAMS REALTY URBAN ELITE - New
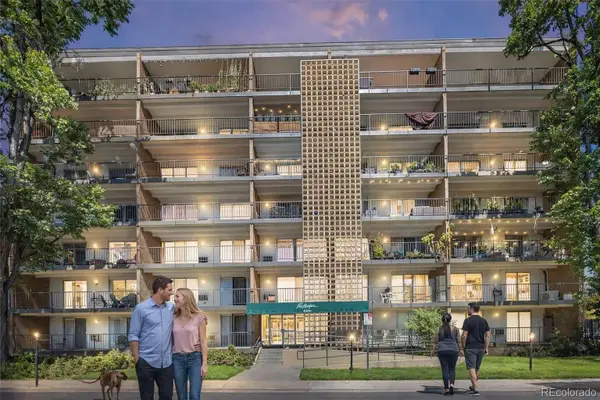 $200,000Active2 beds 2 baths940 sq. ft.
$200,000Active2 beds 2 baths940 sq. ft.4801 E 9th Avenue #609S, Denver, CO 80220
MLS# 9157616Listed by: KELLER WILLIAMS REALTY DOWNTOWN LLC - Coming Soon
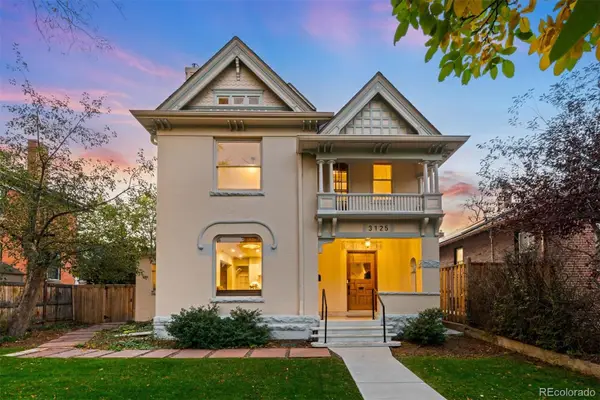 $1,699,000Coming Soon5 beds 3 baths
$1,699,000Coming Soon5 beds 3 baths3125 Meade Street, Denver, CO 80211
MLS# 9733100Listed by: LIV SOTHEBY'S INTERNATIONAL REALTY - New
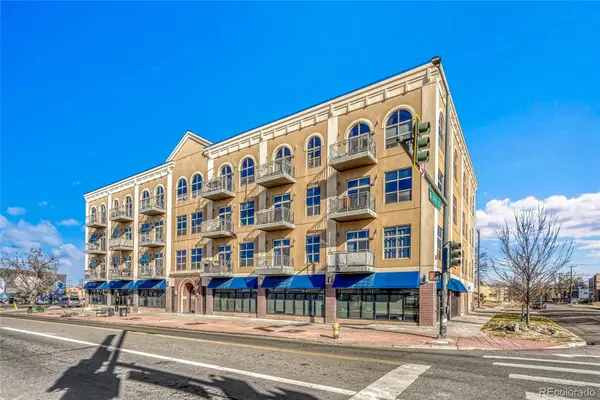 $385,000Active2 beds 1 baths975 sq. ft.
$385,000Active2 beds 1 baths975 sq. ft.2900 N Downing Street #209, Denver, CO 80205
MLS# 2197906Listed by: MB CARE REAL ESTATE

