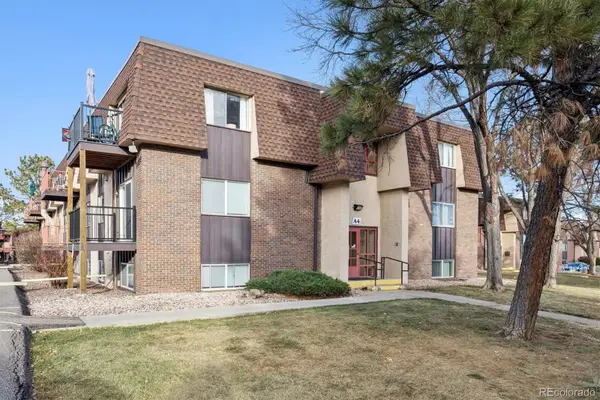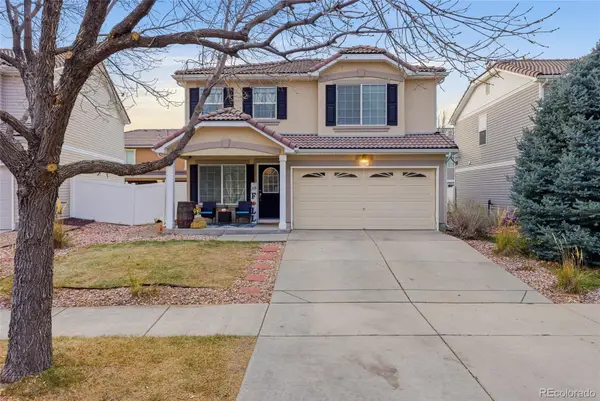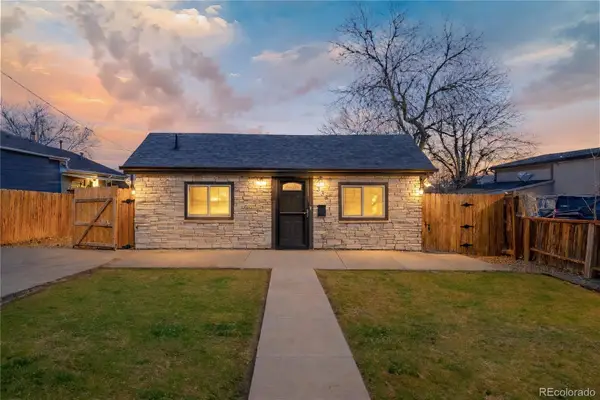8780 E Yale Avenue #C, Denver, CO 80231
Local realty services provided by:Better Homes and Gardens Real Estate Kenney & Company
8780 E Yale Avenue #C,Denver, CO 80231
$465,000
- 4 Beds
- 4 Baths
- 1,958 sq. ft.
- Townhouse
- Active
Listed by: carrie hillCARRIE@RMRE-INC.COM,303-579-9449
Office: rocky mountain real estate inc
MLS#:9246022
Source:ML
Price summary
- Price:$465,000
- Price per sq. ft.:$237.49
- Monthly HOA dues:$280
About this home
Directly facing open space, overlooking your immediate Highline Canal access, remodeled townhouse in a pristine community. Cherry Creek Meadows is well managed with tennis, pool and clubhouse and super quiet cul de sac location. (This is NOT a thru street, it’s private and quiet.) Walk into this fully remodeled home with wood burning brick fireplace for cozy nights inside. All new kitchen features modern white cabinets with quartzite countertops and is open to the dining area. New half bath with stylish vanity. Upstairs you’ll find space for everyone with all new full bath en suite primary suite featuring an unbelievably private view of the Highline Canal were you can enjoy coffee from your walk out deck overlooking open space. Two more big bedrooms with another all new tiled modified Jack and Jill allows someone to get ready while someone else takes a shower. Down in the basement you’ll find the 4th conforming bedroom and all new full bathroom with custom tile. Best of all the new AC (May 2024) will keep you comfortable all summer, the new furnace (May 2024) will keep you warm and the new roof will keep you dry for decades. Affordable HOA is under $300 a month including water, tennis and pool.
Contact an agent
Home facts
- Year built:1981
- Listing ID #:9246022
Rooms and interior
- Bedrooms:4
- Total bathrooms:4
- Full bathrooms:3
- Half bathrooms:1
- Living area:1,958 sq. ft.
Heating and cooling
- Cooling:Central Air
- Heating:Forced Air
Structure and exterior
- Roof:Composition
- Year built:1981
- Building area:1,958 sq. ft.
- Lot area:0.04 Acres
Schools
- High school:Thomas Jefferson
- Middle school:Hamilton
- Elementary school:Joe Shoemaker
Utilities
- Water:Public
- Sewer:Public Sewer
Finances and disclosures
- Price:$465,000
- Price per sq. ft.:$237.49
- Tax amount:$1,722 (2024)
New listings near 8780 E Yale Avenue #C
- New
 $140,000Active1 beds 1 baths763 sq. ft.
$140,000Active1 beds 1 baths763 sq. ft.7755 E Quincy Avenue #206A4, Denver, CO 80237
MLS# 1785942Listed by: LIV SOTHEBY'S INTERNATIONAL REALTY - New
 $960,000Active4 beds 4 baths3,055 sq. ft.
$960,000Active4 beds 4 baths3,055 sq. ft.185 Pontiac Street, Denver, CO 80220
MLS# 3360267Listed by: COMPASS - DENVER - New
 $439,000Active3 beds 3 baths1,754 sq. ft.
$439,000Active3 beds 3 baths1,754 sq. ft.5567 Netherland Court, Denver, CO 80249
MLS# 3384837Listed by: PAK HOME REALTY - New
 $399,900Active2 beds 1 baths685 sq. ft.
$399,900Active2 beds 1 baths685 sq. ft.3381 W Center Avenue, Denver, CO 80219
MLS# 8950370Listed by: LOKATION REAL ESTATE - New
 $443,155Active3 beds 3 baths1,410 sq. ft.
$443,155Active3 beds 3 baths1,410 sq. ft.22649 E 47th Drive, Aurora, CO 80019
MLS# 3217720Listed by: LANDMARK RESIDENTIAL BROKERAGE - New
 $375,000Active2 beds 2 baths939 sq. ft.
$375,000Active2 beds 2 baths939 sq. ft.1709 W Asbury Avenue, Denver, CO 80223
MLS# 3465454Listed by: CITY PARK REALTY LLC - New
 $845,000Active4 beds 3 baths1,746 sq. ft.
$845,000Active4 beds 3 baths1,746 sq. ft.1341 Eudora Street, Denver, CO 80220
MLS# 7798884Listed by: LOKATION REAL ESTATE - Open Sat, 3am to 5pmNew
 $535,000Active4 beds 2 baths2,032 sq. ft.
$535,000Active4 beds 2 baths2,032 sq. ft.1846 S Utica Street, Denver, CO 80219
MLS# 3623128Listed by: GUIDE REAL ESTATE - New
 $340,000Active2 beds 3 baths1,102 sq. ft.
$340,000Active2 beds 3 baths1,102 sq. ft.1811 S Quebec Way #82, Denver, CO 80231
MLS# 5336816Listed by: COLDWELL BANKER REALTY 24 - Open Sat, 12 to 2pmNew
 $464,900Active2 beds 1 baths768 sq. ft.
$464,900Active2 beds 1 baths768 sq. ft.754 Dahlia Street, Denver, CO 80220
MLS# 6542641Listed by: RE-ASSURANCE HOMES
