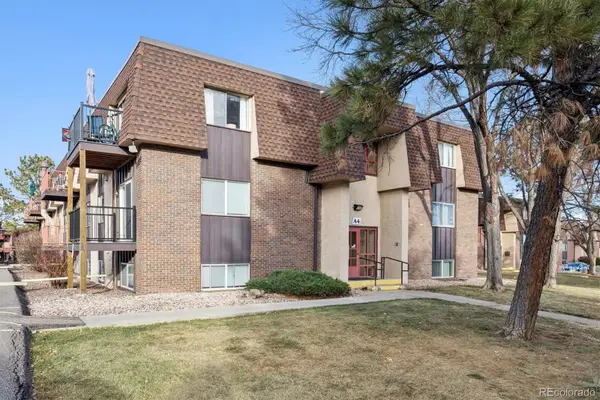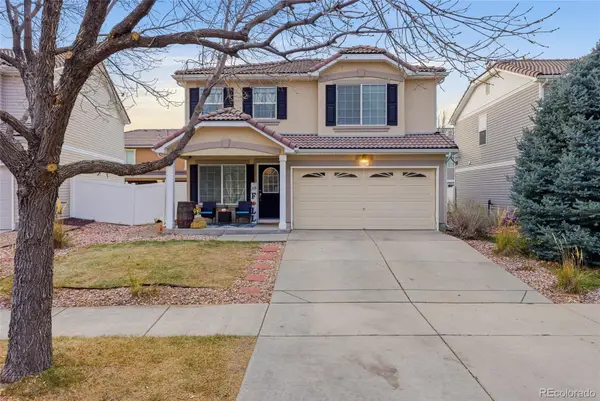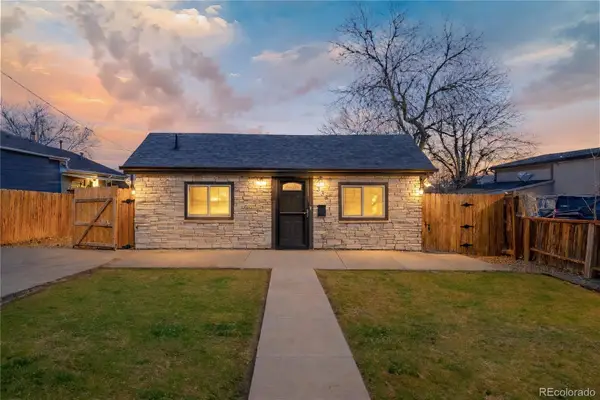8862 E Amherst Drive #A, Denver, CO 80231
Local realty services provided by:Better Homes and Gardens Real Estate Kenney & Company
Listed by: mary jane ogleMJ@AGENTinDENVER.com,303-921-0121
Office: exp realty, llc.
MLS#:7787201
Source:ML
Price summary
- Price:$470,000
- Price per sq. ft.:$198.56
- Monthly HOA dues:$290
About this home
New Price!! Amazing Ranch-Style Townhome! This is the one you’ve been waiting for! This highly sought-after community has lush green space and resort-style amenities. You will love this 3 bedroom, 2 bath ranch townhome that offers true one-level living and unbeatable convenience — all just steps from the community pool and two of Denver’s premier trails - High Line Canal Trail and the Cherry Creek Trail, outdoor enthusiasts will love the endless opportunities to walk, bike, or explore the scenic beauty of the area. Enjoy a spacious and open layout featuring a generous living room and dining area, a light-filled kitchen with a window over the sink that looks out onto your private patio, and a rare 2-car detached garage just off the patio for easy access. The primary suite includes private patio access, a walk-in closet, and a ¾ bath for added comfort. Two additional bedrooms — one perfect for a home office or guest room — offer flexibility for any lifestyle. Prime Location! Situated between the High Line Canal Trail and the Cherry Creek Trail, outdoor enthusiasts will love the endless opportunities to walk, bike, or explore the scenic beauty of the area. Whether you're looking to right-size, invest, or enjoy low-maintenance living in an ideal location, this gem won’t last long. You’ll love the lifestyle and the community! Don’t miss your opportunity to live in Cherry Creek Meadows!
Contact an agent
Home facts
- Year built:1980
- Listing ID #:7787201
Rooms and interior
- Bedrooms:3
- Total bathrooms:2
- Full bathrooms:1
- Living area:2,367 sq. ft.
Heating and cooling
- Cooling:Central Air
- Heating:Forced Air, Natural Gas
Structure and exterior
- Roof:Composition
- Year built:1980
- Building area:2,367 sq. ft.
- Lot area:0.05 Acres
Schools
- High school:Thomas Jefferson
- Middle school:Hamilton
- Elementary school:Holm
Utilities
- Water:Public
- Sewer:Public Sewer
Finances and disclosures
- Price:$470,000
- Price per sq. ft.:$198.56
- Tax amount:$2,203 (2024)
New listings near 8862 E Amherst Drive #A
- New
 $140,000Active1 beds 1 baths763 sq. ft.
$140,000Active1 beds 1 baths763 sq. ft.7755 E Quincy Avenue #206A4, Denver, CO 80237
MLS# 1785942Listed by: LIV SOTHEBY'S INTERNATIONAL REALTY - New
 $960,000Active4 beds 4 baths3,055 sq. ft.
$960,000Active4 beds 4 baths3,055 sq. ft.185 Pontiac Street, Denver, CO 80220
MLS# 3360267Listed by: COMPASS - DENVER - New
 $439,000Active3 beds 3 baths1,754 sq. ft.
$439,000Active3 beds 3 baths1,754 sq. ft.5567 Netherland Court, Denver, CO 80249
MLS# 3384837Listed by: PAK HOME REALTY - New
 $399,900Active2 beds 1 baths685 sq. ft.
$399,900Active2 beds 1 baths685 sq. ft.3381 W Center Avenue, Denver, CO 80219
MLS# 8950370Listed by: LOKATION REAL ESTATE - New
 $443,155Active3 beds 3 baths1,410 sq. ft.
$443,155Active3 beds 3 baths1,410 sq. ft.22649 E 47th Drive, Aurora, CO 80019
MLS# 3217720Listed by: LANDMARK RESIDENTIAL BROKERAGE - New
 $375,000Active2 beds 2 baths939 sq. ft.
$375,000Active2 beds 2 baths939 sq. ft.1709 W Asbury Avenue, Denver, CO 80223
MLS# 3465454Listed by: CITY PARK REALTY LLC - New
 $845,000Active4 beds 3 baths1,746 sq. ft.
$845,000Active4 beds 3 baths1,746 sq. ft.1341 Eudora Street, Denver, CO 80220
MLS# 7798884Listed by: LOKATION REAL ESTATE - Open Sat, 3am to 5pmNew
 $535,000Active4 beds 2 baths2,032 sq. ft.
$535,000Active4 beds 2 baths2,032 sq. ft.1846 S Utica Street, Denver, CO 80219
MLS# 3623128Listed by: GUIDE REAL ESTATE - New
 $340,000Active2 beds 3 baths1,102 sq. ft.
$340,000Active2 beds 3 baths1,102 sq. ft.1811 S Quebec Way #82, Denver, CO 80231
MLS# 5336816Listed by: COLDWELL BANKER REALTY 24 - Open Sat, 12 to 2pmNew
 $464,900Active2 beds 1 baths768 sq. ft.
$464,900Active2 beds 1 baths768 sq. ft.754 Dahlia Street, Denver, CO 80220
MLS# 6542641Listed by: RE-ASSURANCE HOMES
