Local realty services provided by:Better Homes and Gardens Real Estate Kenney & Company
891 14th Street #1111,Denver, CO 80202
$418,995
- 1 Beds
- 1 Baths
- 816 sq. ft.
- Condominium
- Active
Listed by: evan miller, non-ires agent3036011855
Office: miller wilde real estate
MLS#:IR1049926
Source:ML
Price summary
- Price:$418,995
- Price per sq. ft.:$513.47
- Monthly HOA dues:$561
About this home
This elegantly appointed one-bedroom residence offers breathtaking city and mountain views through soaring floor-to- ceiling glass walls. The open-concept layout features a spacious living area, with the kitchen, living room and dining room. The gourmet kitchen is beautifully designed with granite countertops, a large island with bar seating, rich hardwood floors, and premium stainless-steel appliances, perfect for both everyday living and entertaining. This residence also features a generous walk-in closet, and the convenience of an in-residence washer and dryer. Located in Spire, Denver's premier high-rise condominium community, residents enjoy access to exceptional amenities, including a 24-hour courtesy desk, state-of-the-art fitness center, year-round outdoor pools and hot tub, private lounges, a movie theater, and a barbecue area. Perfectly situated at 14th and Champa Streets, SPIRE places you just steps from Denver's best dining, nightlife, and cultural attractions, including the Denver Center for the Performing Arts, the Colorado Convention Center, 16th Street, the Union Station neighborhood, and multiple sports venues. This home also includes one dedicated parking space and a private storage unit located in the secured garage. Furnishings are negotiable.
Contact an agent
Home facts
- Year built:2009
- Listing ID #:IR1049926
Rooms and interior
- Bedrooms:1
- Total bathrooms:1
- Full bathrooms:1
- Living area:816 sq. ft.
Heating and cooling
- Cooling:Central Air
- Heating:Forced Air
Structure and exterior
- Year built:2009
- Building area:816 sq. ft.
Schools
- High school:West
- Middle school:Kepner
- Elementary school:Greenlee
Utilities
- Water:Public
Finances and disclosures
- Price:$418,995
- Price per sq. ft.:$513.47
- Tax amount:$2,161 (2024)
New listings near 891 14th Street #1111
- New
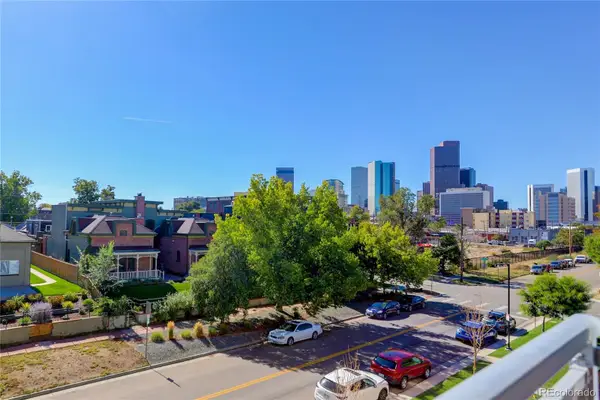 $599,900Active2 beds 2 baths1,280 sq. ft.
$599,900Active2 beds 2 baths1,280 sq. ft.2525 Arapahoe Street #206, Denver, CO 80205
MLS# 4628782Listed by: COLDWELL BANKER REALTY 24 - Coming Soon
 $475,000Coming Soon2 beds 1 baths
$475,000Coming Soon2 beds 1 baths1369 N Downing Street #4, Denver, CO 80218
MLS# 6461302Listed by: CAMBER REALTY, LTD - New
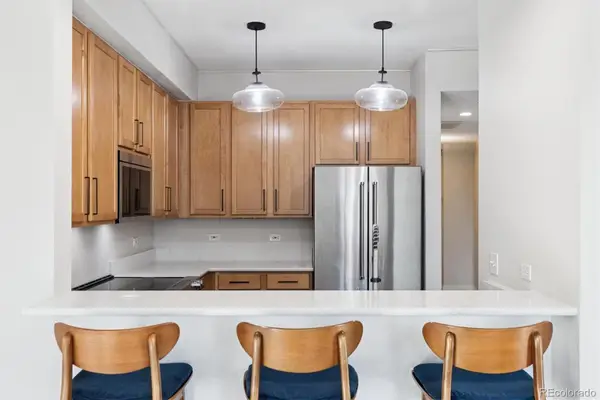 $470,000Active2 beds 2 baths1,140 sq. ft.
$470,000Active2 beds 2 baths1,140 sq. ft.1699 N Downing Street #309, Denver, CO 80218
MLS# 6898456Listed by: RITTNER REALTY INC - Coming SoonOpen Sat, 1 to 3pm
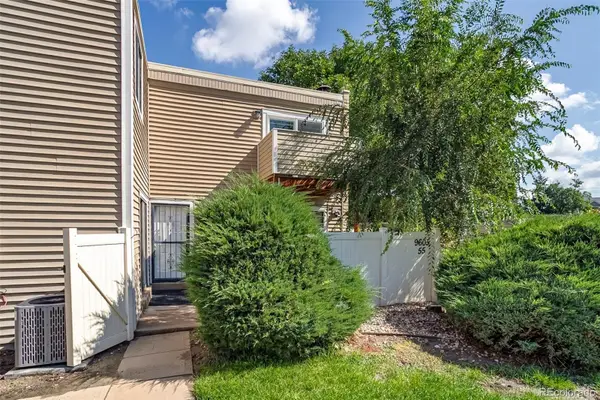 $292,500Coming Soon2 beds 2 baths
$292,500Coming Soon2 beds 2 baths9605 E Kansas Circle #55, Denver, CO 80247
MLS# 8708577Listed by: LARK & KEY REAL ESTATE - Coming Soon
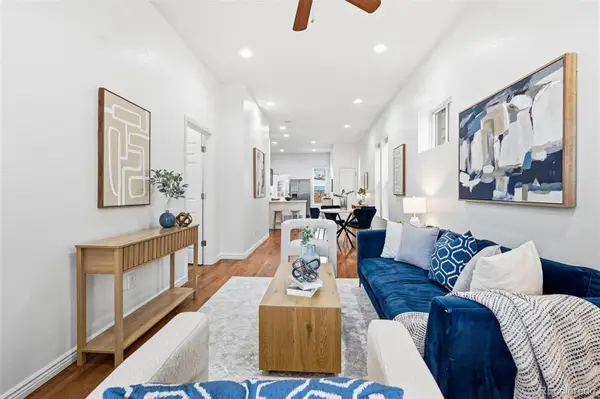 $500,000Coming Soon2 beds 1 baths
$500,000Coming Soon2 beds 1 baths3242 N Gilpin Street, Denver, CO 80205
MLS# 3604479Listed by: COMPASS - DENVER - New
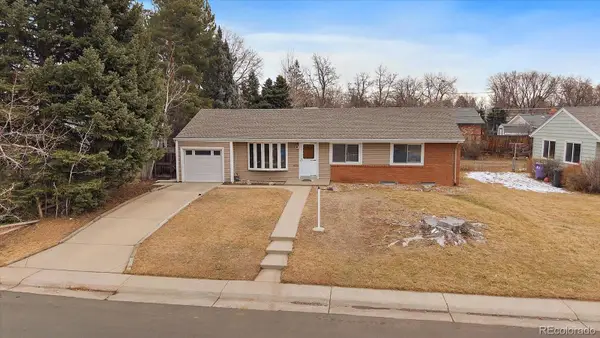 $569,000Active3 beds 2 baths1,744 sq. ft.
$569,000Active3 beds 2 baths1,744 sq. ft.2510 S Cherry Street, Denver, CO 80222
MLS# 7240540Listed by: COMPASS - DENVER - New
 $750,000Active4 beds 4 baths3,721 sq. ft.
$750,000Active4 beds 4 baths3,721 sq. ft.5545 E Iran Street E, Denver, CO 80249
MLS# 8585262Listed by: DAVE SMITH REALTY - New
 $540,000Active4 beds 2 baths1,672 sq. ft.
$540,000Active4 beds 2 baths1,672 sq. ft.2675 Pontiac Street, Denver, CO 80207
MLS# IR1050562Listed by: REAL - New
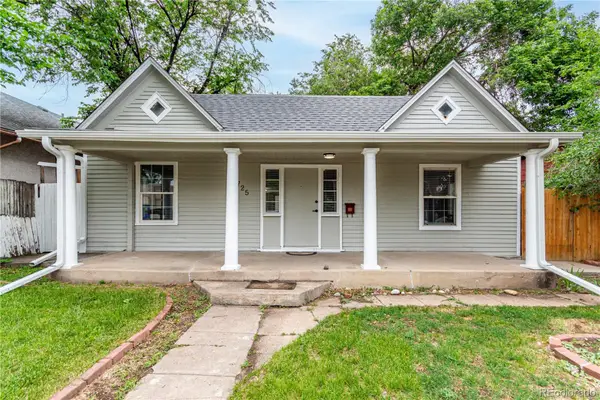 $395,000Active3 beds 1 baths916 sq. ft.
$395,000Active3 beds 1 baths916 sq. ft.725 Knox Court, Denver, CO 80204
MLS# 9800782Listed by: ESTRADA REAL ESTATE GROUP - New
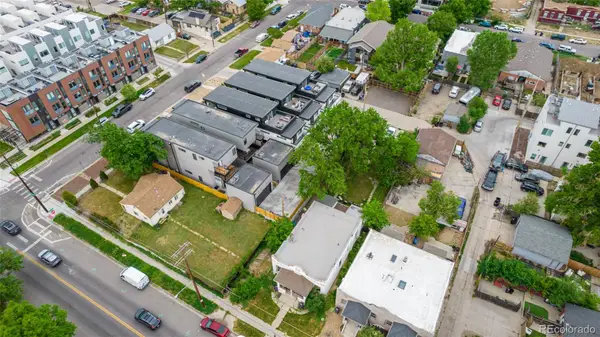 $475,000Active0.18 Acres
$475,000Active0.18 Acres1578 Irving Street, Denver, CO 80204
MLS# 4782058Listed by: COMPASS - DENVER

