891 14th Street #3815, Denver, CO 80202
Local realty services provided by:Better Homes and Gardens Real Estate Kenney & Company
891 14th Street #3815,Denver, CO 80202
$725,000
- 2 Beds
- 2 Baths
- 1,099 sq. ft.
- Condominium
- Active
Listed by:brian mygattBRIAN@BRIANMYGATT.COM,303-910-1205
Office:coldwell banker realty 14
MLS#:6737177
Source:ML
Price summary
- Price:$725,000
- Price per sq. ft.:$659.69
- Monthly HOA dues:$713
About this home
Back on the market due to buyers loan. Stunning 2-Bedroom / 2-Bathroom Residence at SPIRE - 38th Floor with Unmatched Views. Enveloped by walls of glass, this sophisticated home showcases breathtaking, unobstructed views of the Rocky Mountains, Downtown Denver, and beyond-capturing the beauty of Colorado from sunrise to sunset. Designed for those who appreciate modern elegance, the nearly 1,100-square-foot open-concept layout features soaring ceilings, a gourmet kitchen, and seamless indoor-outdoor flow, creating a perfect backdrop for entertaining or quiet indulgence. Ownership includes a coveted deeded garage parking space, a private storage unit, and exclusive access to the 42nd-floor SkyClub lounge-a luxurious space ideal for hosting private events or relaxing with panoramic city vistas. As a resident, you will enjoy an array of premier amenities, including year-round heated pools, a spa-quality health club, a multimedia theater, fully furnished guest suites, and more, all within a LEED-certified, sustainably designed tower. Advanced technology, including Nest thermostats, a dedicated 1-gig internet line, and modern security systems, ensures both comfort and peace of mind. Perfectly situated just steps from the Light Rail and a short stroll to Denver's finest shopping, DCPA, dining, and nightlife, this rare offering blends cosmopolitan lifestyle with effortless convenience. Welcome to a new pinnacle of city living-welcome to SPIRE.
Contact an agent
Home facts
- Year built:2009
- Listing ID #:6737177
Rooms and interior
- Bedrooms:2
- Total bathrooms:2
- Full bathrooms:1
- Living area:1,099 sq. ft.
Heating and cooling
- Cooling:Central Air
- Heating:Forced Air
Structure and exterior
- Year built:2009
- Building area:1,099 sq. ft.
Schools
- High school:West
- Middle school:Kepner
- Elementary school:Greenlee
Utilities
- Water:Public
- Sewer:Public Sewer
Finances and disclosures
- Price:$725,000
- Price per sq. ft.:$659.69
- Tax amount:$3,690 (2024)
New listings near 891 14th Street #3815
 $529,000Active3 beds 2 baths1,658 sq. ft.
$529,000Active3 beds 2 baths1,658 sq. ft.1699 S Canosa Court, Denver, CO 80219
MLS# 1709600Listed by: GUIDE REAL ESTATE $650,000Active3 beds 2 baths1,636 sq. ft.
$650,000Active3 beds 2 baths1,636 sq. ft.1760 S Monroe Street, Denver, CO 80210
MLS# 2095803Listed by: BROKERS GUILD HOMES $419,900Active3 beds 2 baths1,947 sq. ft.
$419,900Active3 beds 2 baths1,947 sq. ft.9140 E Cherry Creek South Drive #E, Denver, CO 80231
MLS# 2125607Listed by: COMPASS - DENVER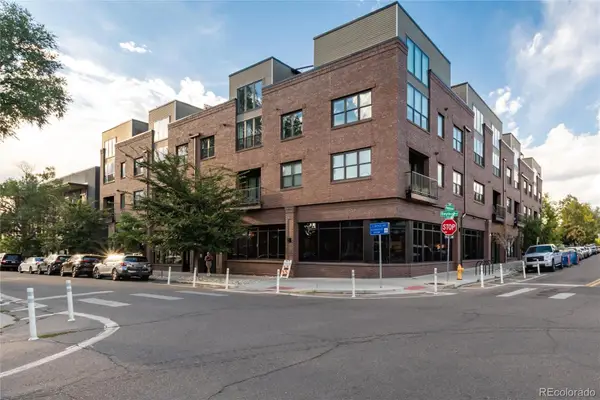 $700,000Active2 beds 2 baths1,165 sq. ft.
$700,000Active2 beds 2 baths1,165 sq. ft.431 E Bayaud Avenue #R314, Denver, CO 80209
MLS# 2268544Listed by: THE AGENCY - DENVER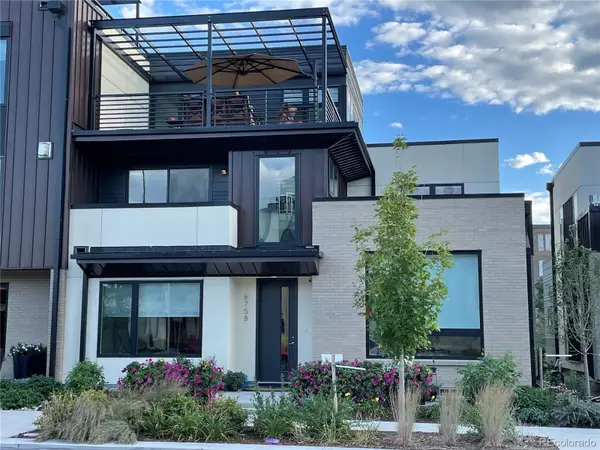 $1,525,000Active4 beds 5 baths3,815 sq. ft.
$1,525,000Active4 beds 5 baths3,815 sq. ft.6758 E Lowry Boulevard, Denver, CO 80230
MLS# 2563763Listed by: RE/MAX OF CHERRY CREEK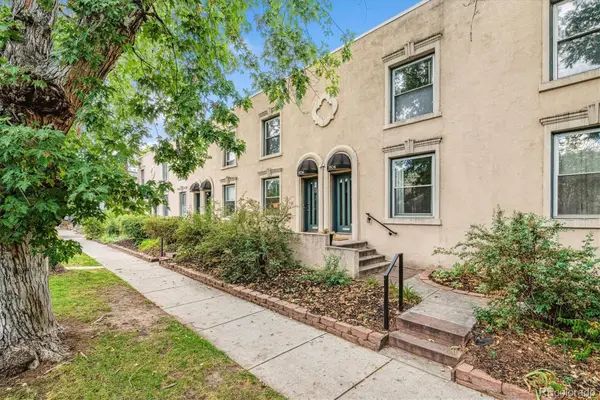 $575,000Active2 beds 2 baths1,624 sq. ft.
$575,000Active2 beds 2 baths1,624 sq. ft.1906 E 17th Avenue, Denver, CO 80206
MLS# 2590366Listed by: OLSON REALTY GROUP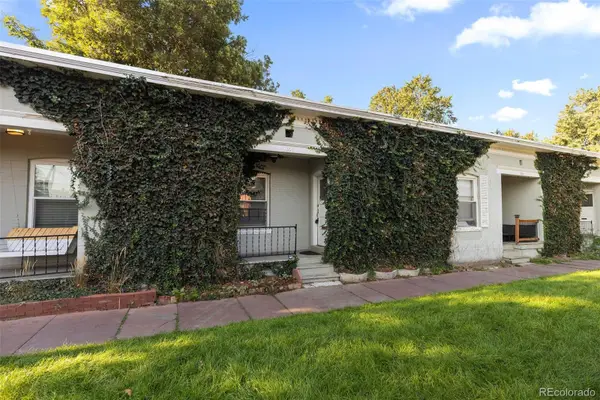 $385,000Active1 beds 1 baths733 sq. ft.
$385,000Active1 beds 1 baths733 sq. ft.1006 E 9th Avenue, Denver, CO 80218
MLS# 2965517Listed by: APTAMIGO, INC.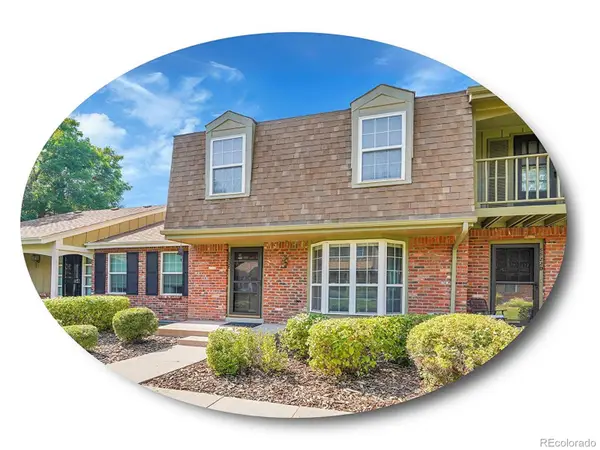 $398,500Active2 beds 3 baths2,002 sq. ft.
$398,500Active2 beds 3 baths2,002 sq. ft.8822 E Amherst Drive #E, Denver, CO 80231
MLS# 3229858Listed by: THE STELLER GROUP, INC $699,999Active2 beds 3 baths1,512 sq. ft.
$699,999Active2 beds 3 baths1,512 sq. ft.1619 N Franklin Street, Denver, CO 80218
MLS# 3728710Listed by: HOME SAVINGS REALTY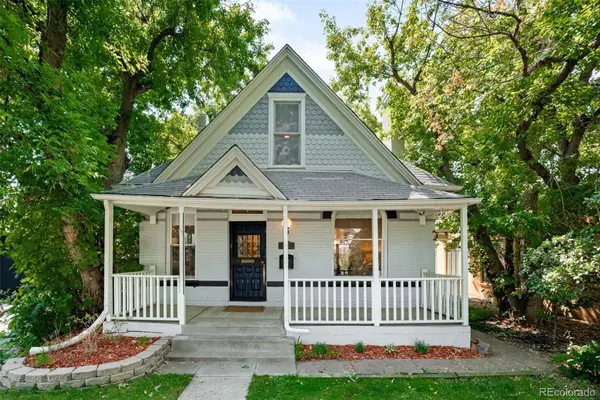 $945,000Active3 beds 3 baths2,045 sq. ft.
$945,000Active3 beds 3 baths2,045 sq. ft.3234 W 23rd Avenue, Denver, CO 80211
MLS# 3739653Listed by: COMPASS - DENVER
