900 S Pecos Way, Denver, CO 80223
Local realty services provided by:Better Homes and Gardens Real Estate Kenney & Company
Listed by:gifford dudleyg.dudley@att.net,303-356-3947
Office:coldwell banker realty 24
MLS#:8099139
Source:ML
Price summary
- Price:$525,000
- Price per sq. ft.:$324.68
About this home
Nestled in the heart of vibrant Athmar Park, this mid-century inspired ranch offers classic charm and unbeatable access to everything Denver has to offer—just steps from Chain Reaction Brewery, a quick ride to Table Public House, and only minutes to West Wash Park.
Step inside to an inviting entry leading to a bright living room with large windows, flowing seamlessly into the updated kitchen with a gas oven and a breakfast nook featuring built-in banquette seating. The spacious family room, with a wood stove and stone fireplace, overlooks the private backyard, providing a perfect setting for family gatherings or quiet evenings.
The main floor includes a primary bedroom, an additional bedroom, a non-conforming bedroom or office, a full updated bathroom, and a 3/4 bathroom for added convenience. Downstairs, the attached two-car garage (with updated openers in 2025) leads to the laundry area and extra storage. The home also includes a new furnace and A/C system installed in 2024 for year-round comfort.
Outside, the large backyard features a covered patio, firepit, and outdoor dining area, providing a private space to entertain, unwind, or enjoy Colorado evenings. Plant the garden of your dreams in the existing garden beds, creating your own lush retreat just steps from your door.
Located near Sprouts, Huston Lake Park, the Platte River Trail, and a variety of shopping, dining, and breweries, this home combines the best of Athmar Park living with convenient access to I-25 and Santa Fe for commuting. With classic charm, functional living, and a prime location, this home is ready for you to make it your own!
Contact an agent
Home facts
- Year built:1952
- Listing ID #:8099139
Rooms and interior
- Bedrooms:3
- Total bathrooms:2
- Full bathrooms:1
- Living area:1,617 sq. ft.
Heating and cooling
- Cooling:Central Air
- Heating:Forced Air
Structure and exterior
- Roof:Composition
- Year built:1952
- Building area:1,617 sq. ft.
- Lot area:0.2 Acres
Schools
- High school:Abraham Lincoln
- Middle school:Grant
- Elementary school:Goldrick
Utilities
- Water:Public
- Sewer:Public Sewer
Finances and disclosures
- Price:$525,000
- Price per sq. ft.:$324.68
- Tax amount:$2,578 (2024)
New listings near 900 S Pecos Way
 $529,000Active3 beds 2 baths1,658 sq. ft.
$529,000Active3 beds 2 baths1,658 sq. ft.1699 S Canosa Court, Denver, CO 80219
MLS# 1709600Listed by: GUIDE REAL ESTATE $650,000Active3 beds 2 baths1,636 sq. ft.
$650,000Active3 beds 2 baths1,636 sq. ft.1760 S Monroe Street, Denver, CO 80210
MLS# 2095803Listed by: BROKERS GUILD HOMES $419,900Active3 beds 2 baths1,947 sq. ft.
$419,900Active3 beds 2 baths1,947 sq. ft.9140 E Cherry Creek South Drive #E, Denver, CO 80231
MLS# 2125607Listed by: COMPASS - DENVER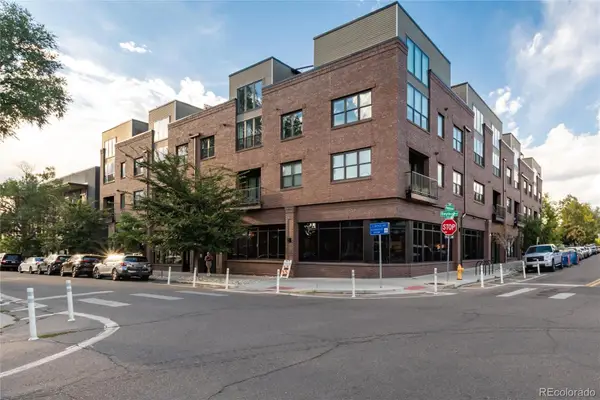 $700,000Active2 beds 2 baths1,165 sq. ft.
$700,000Active2 beds 2 baths1,165 sq. ft.431 E Bayaud Avenue #R314, Denver, CO 80209
MLS# 2268544Listed by: THE AGENCY - DENVER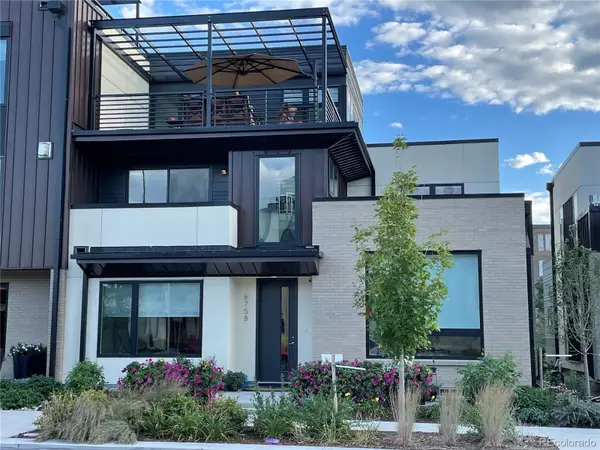 $1,525,000Active4 beds 5 baths3,815 sq. ft.
$1,525,000Active4 beds 5 baths3,815 sq. ft.6758 E Lowry Boulevard, Denver, CO 80230
MLS# 2563763Listed by: RE/MAX OF CHERRY CREEK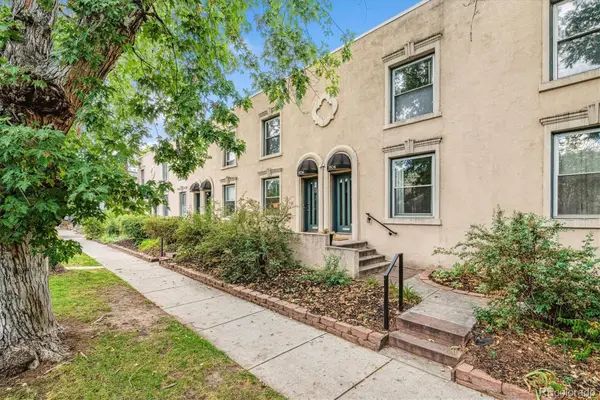 $575,000Active2 beds 2 baths1,624 sq. ft.
$575,000Active2 beds 2 baths1,624 sq. ft.1906 E 17th Avenue, Denver, CO 80206
MLS# 2590366Listed by: OLSON REALTY GROUP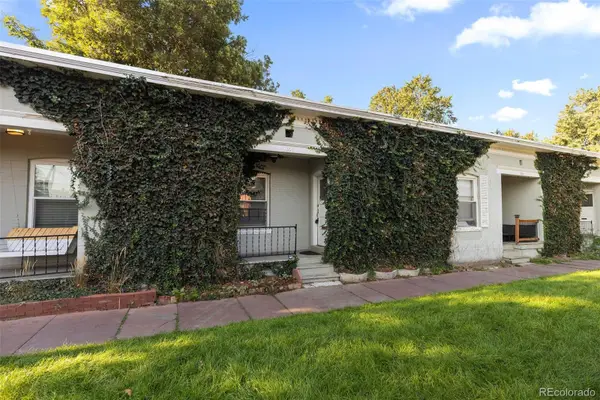 $385,000Active1 beds 1 baths733 sq. ft.
$385,000Active1 beds 1 baths733 sq. ft.1006 E 9th Avenue, Denver, CO 80218
MLS# 2965517Listed by: APTAMIGO, INC.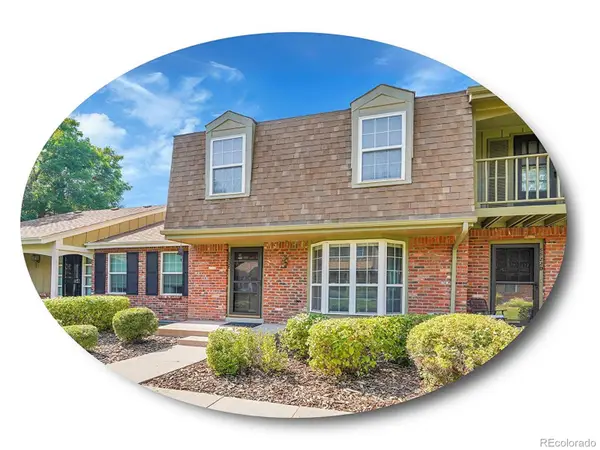 $398,500Active2 beds 3 baths2,002 sq. ft.
$398,500Active2 beds 3 baths2,002 sq. ft.8822 E Amherst Drive #E, Denver, CO 80231
MLS# 3229858Listed by: THE STELLER GROUP, INC $699,999Active2 beds 3 baths1,512 sq. ft.
$699,999Active2 beds 3 baths1,512 sq. ft.1619 N Franklin Street, Denver, CO 80218
MLS# 3728710Listed by: HOME SAVINGS REALTY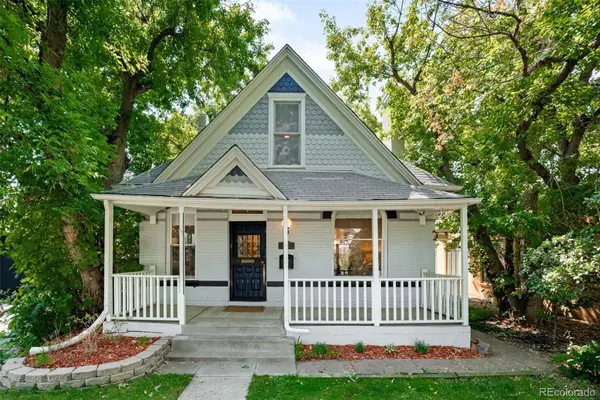 $945,000Active3 beds 3 baths2,045 sq. ft.
$945,000Active3 beds 3 baths2,045 sq. ft.3234 W 23rd Avenue, Denver, CO 80211
MLS# 3739653Listed by: COMPASS - DENVER
