910 W 40th Avenue, Denver, CO 80211
Local realty services provided by:Better Homes and Gardens Real Estate Kenney & Company
Listed by: jennifer davenportjdavenport@livsothebysrealty.com,303-919-4891
Office: liv sotheby's international realty
MLS#:1905073
Source:ML
Price summary
- Price:$599,000
- Price per sq. ft.:$459.36
About this home
Welcome home to this modernist townhome in the heart of the hottest transit oriented development in Sunnyside known as Railhouse. This unit has the development's premium location with direct unimpeded rooftop views of downtown Denver and the mountains to the west. The 4 story design provides a roomy entrance foyer with closet and access to an attached 2 car garage, a true luxury amenity, with south-facing driveway. On the 2nd floor is an open design with light and bright kitchen that features quartz countertops, stainless steel appliances, soft close cabinetry and bar countertop. Kitchen is open to dining and living rooms, all with hardwood flooring, and oversized windows fill the space with natural light. An electric fireplace adds a cozy feel while tucked-in powder bath is perfect for guests. The 3rd floor accommodates 2 primary bedroom suites, each with their own quartz and tiled baths plus spacious closets. Stackable laundry is located on this for level for added convenience. The upper floor has an atrium door opening to the roomy rooftop deck displaying dramatic views for top drawer entertaining with ever-changing city scape and mountain vistas. Enjoy your morning coffee, end of the day glass of wine and watch the 4th of July fireworks from this special space. All of this is just 1 block to the bridge connecting Sunnyside to the 41st and Fox Street light rail station (D.I.A. here I come!) and next to the Platte River and Cherry Creek paths providing miles of pleasure for runners and cyclists alike. This home is walking distance to yoga studios and restaurants including Waldschanke Ciders & Coffee, Huckleberry Roasters Coffee, Pochitos@The Railyard, Kike's Red Tacos, The Original Chubby's, Pepper Asian Bistro II, Diebolt Brewing Company, Acova, and Steam Coffee. Access to LoHi plus the Ciancio Park and tennis courts makes this the ideal urban location! The community shares the cost of snow removal & exterior maintenance to keep life simple.
Contact an agent
Home facts
- Year built:2018
- Listing ID #:1905073
Rooms and interior
- Bedrooms:2
- Total bathrooms:3
- Full bathrooms:1
- Half bathrooms:1
- Living area:1,304 sq. ft.
Heating and cooling
- Cooling:Central Air
- Heating:Forced Air, Natural Gas
Structure and exterior
- Year built:2018
- Building area:1,304 sq. ft.
- Lot area:0.02 Acres
Schools
- High school:North
- Middle school:Skinner
- Elementary school:Trevista at Horace Mann
Utilities
- Water:Public
- Sewer:Public Sewer
Finances and disclosures
- Price:$599,000
- Price per sq. ft.:$459.36
- Tax amount:$3,174 (2024)
New listings near 910 W 40th Avenue
- Coming Soon
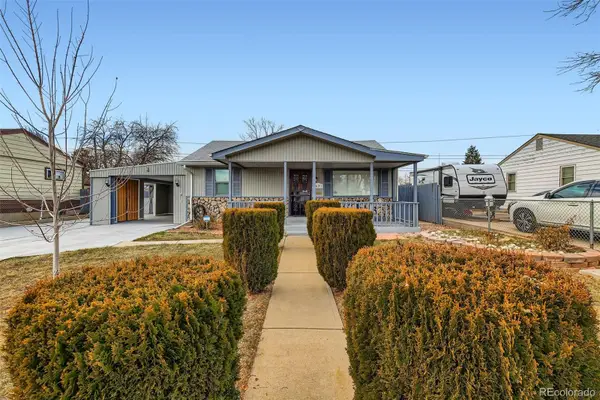 $475,000Coming Soon3 beds 2 baths
$475,000Coming Soon3 beds 2 baths1431 S Meade Street, Denver, CO 80219
MLS# 4174577Listed by: KELLER WILLIAMS REALTY DOWNTOWN LLC - Coming Soon
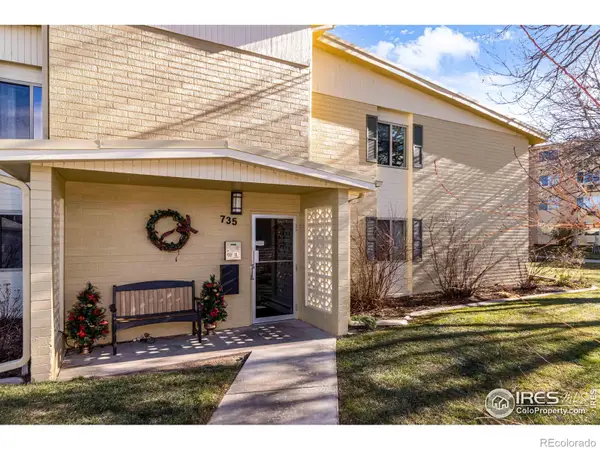 $195,000Coming Soon1 beds 1 baths
$195,000Coming Soon1 beds 1 baths735 S Alton Way, Denver, CO 80247
MLS# IR1048785Listed by: J. CO REAL ESTATE - Coming Soon
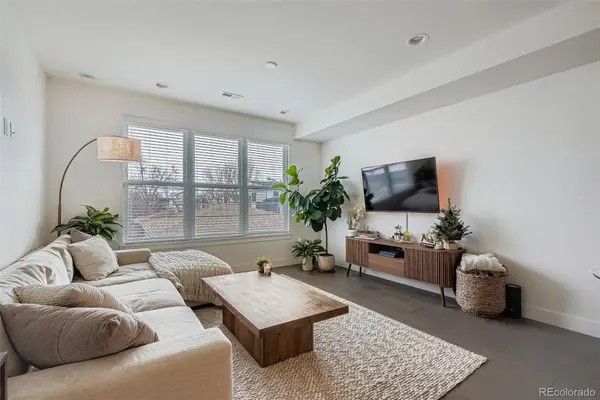 $600,000Coming Soon2 beds 2 baths
$600,000Coming Soon2 beds 2 baths3222 W 19th Avenue #7, Denver, CO 80204
MLS# 3388580Listed by: MADISON & COMPANY PROPERTIES - New
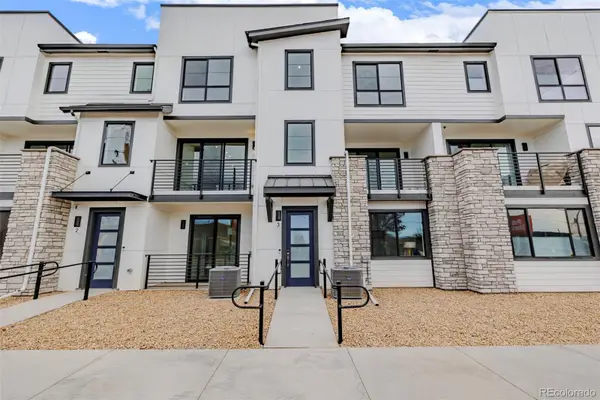 $647,990Active4 beds 4 baths1,966 sq. ft.
$647,990Active4 beds 4 baths1,966 sq. ft.2078 S Holly Street #3, Denver, CO 80222
MLS# 3017136Listed by: KELLER WILLIAMS ACTION REALTY LLC - New
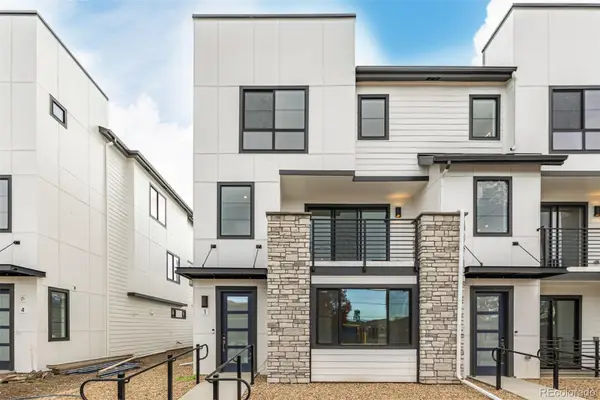 $684,990Active4 beds 4 baths2,157 sq. ft.
$684,990Active4 beds 4 baths2,157 sq. ft.2076 S Holly Street #1, Denver, CO 80222
MLS# 5244158Listed by: KELLER WILLIAMS ACTION REALTY LLC - New
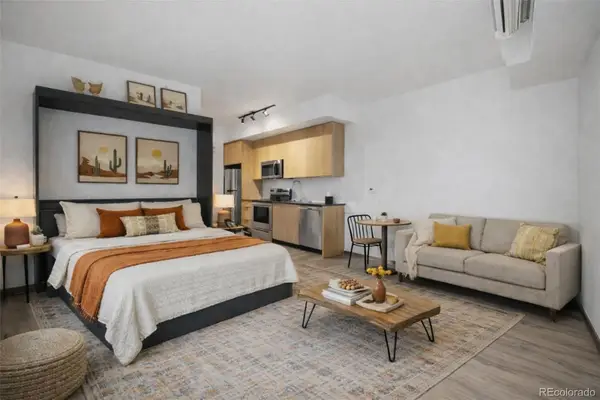 $155,000Active-- beds 1 baths331 sq. ft.
$155,000Active-- beds 1 baths331 sq. ft.603 Inca Street #530, Denver, CO 80204
MLS# 7049364Listed by: NAVIGATE REALTY - New
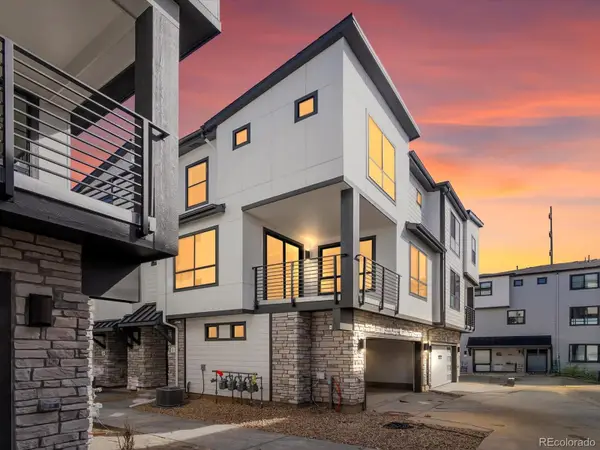 $514,990Active2 beds 3 baths1,238 sq. ft.
$514,990Active2 beds 3 baths1,238 sq. ft.2024 S Holly Street #4, Denver, CO 80222
MLS# 9523212Listed by: KELLER WILLIAMS ACTION REALTY LLC - Coming Soon
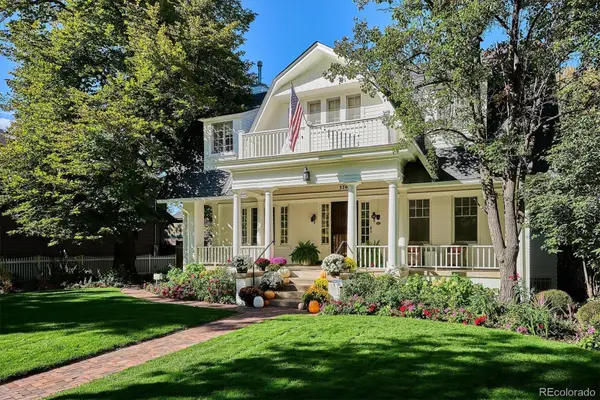 $2,695,000Coming Soon4 beds 4 baths
$2,695,000Coming Soon4 beds 4 baths379 N Marion Street, Denver, CO 80218
MLS# 5130389Listed by: CAMBER REALTY, LTD - Coming Soon
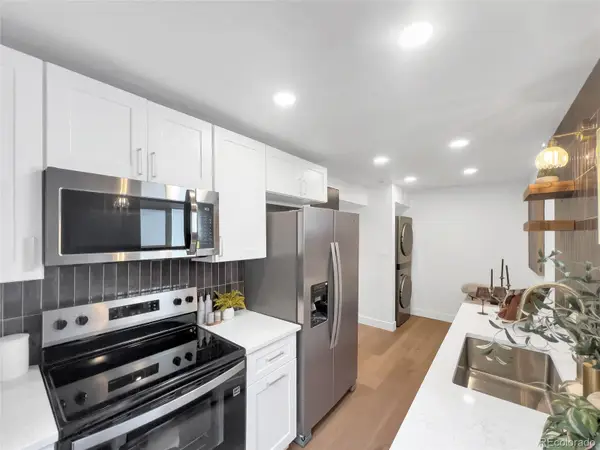 $400,000Coming Soon1 beds 1 baths
$400,000Coming Soon1 beds 1 baths2356 N Clay Street, Denver, CO 80211
MLS# 6338455Listed by: YOUR CASTLE REALTY LLC - New
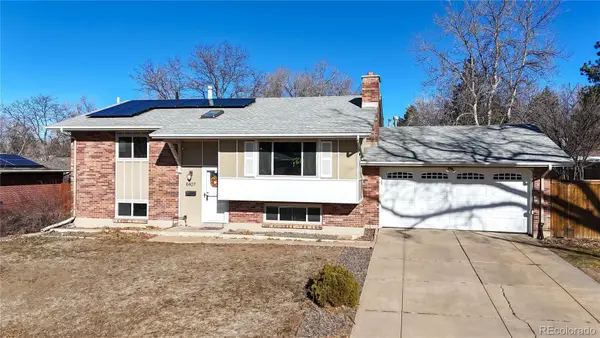 $645,000Active3 beds 2 baths2,280 sq. ft.
$645,000Active3 beds 2 baths2,280 sq. ft.8407 E Lehigh Drive, Denver, CO 80237
MLS# 6197474Listed by: MARK BRAND
