9200 Cherry Creek South Drive #10, Denver, CO 80231
Local realty services provided by:Better Homes and Gardens Real Estate Kenney & Company
Listed by:larry hotzlarry@larryhotz.com,303-773-3399
Office:kentwood real estate dtc, llc.
MLS#:8565140
Source:ML
Price summary
- Price:$550,000
- Price per sq. ft.:$225.5
- Monthly HOA dues:$597
About this home
Gorgeous, end unit townhome with upgraded finishes in a truly Unbelievable Location! Step out of the hustle and bustle of southeast Denver into nature. Highline Club is a unique townhome community nestled between the Cherry Creek Bike Path and the Highline Canal Trail. This is a quiet, secluded Country Lane with no through traffic where shady, tree lined streets welcome you home. This beautiful end-unit is one of only a few units with a large patio overlooking the expansive greenbelt that feels and functions like a private yard against the Highline Canal. The Homeowner Association maintains this greenbelt. Inside, this two-story beauty reveals soaring, vaulted ceilings and upgraded features throughout. The open and airy floor plan includes glistening hardwood floors throughout the main floor and new carpet on stairs and in the primary bedroom. There’s also an extra sunroom or study space on the main level overlooking the greenbelt. The spacious upgraded kitchen is adjacent to the large dining area, which features a built-in hutch with glass doors, vaulted ceiling and soothing views of the outdoor deck and landscaped yard beyond. A flex room in the finished garden level offers opportunity for a third bedroom with a private bath, a multi-media room, or a recreation room with built-in wet bar! Enjoy huge laundry space too. Upstairs, the primary bedroom suite offers an upgraded 5-piece bath, walk-in closet and its own, private deck. The second primary bedroom suite is separated as a retreat with its own bath. This community offers a fabulous clubhouse, 2 pickleball courts, tennis court, half basketball court and a pool. Extras include a gas-log fireplace, a brand-new central air conditioning system (July 2024), a newer furnace (2019), newer roof (2022), and recently painted exterior (2022). Includes all appliances, newer washer and dryer, too. Pride of ownership shows throughout. Rate buydown available. Call for details.
Contact an agent
Home facts
- Year built:1984
- Listing ID #:8565140
Rooms and interior
- Bedrooms:3
- Total bathrooms:4
- Full bathrooms:3
- Half bathrooms:1
- Living area:2,439 sq. ft.
Heating and cooling
- Cooling:Central Air
- Heating:Baseboard, Forced Air
Structure and exterior
- Roof:Composition
- Year built:1984
- Building area:2,439 sq. ft.
Schools
- High school:Thomas Jefferson
- Middle school:Hamilton
- Elementary school:Joe Shoemaker
Utilities
- Water:Public
- Sewer:Public Sewer
Finances and disclosures
- Price:$550,000
- Price per sq. ft.:$225.5
- Tax amount:$2,743 (2024)
New listings near 9200 Cherry Creek South Drive #10
 $529,000Active3 beds 2 baths1,658 sq. ft.
$529,000Active3 beds 2 baths1,658 sq. ft.1699 S Canosa Court, Denver, CO 80219
MLS# 1709600Listed by: GUIDE REAL ESTATE $650,000Active3 beds 2 baths1,636 sq. ft.
$650,000Active3 beds 2 baths1,636 sq. ft.1760 S Monroe Street, Denver, CO 80210
MLS# 2095803Listed by: BROKERS GUILD HOMES $419,900Active3 beds 2 baths1,947 sq. ft.
$419,900Active3 beds 2 baths1,947 sq. ft.9140 E Cherry Creek South Drive #E, Denver, CO 80231
MLS# 2125607Listed by: COMPASS - DENVER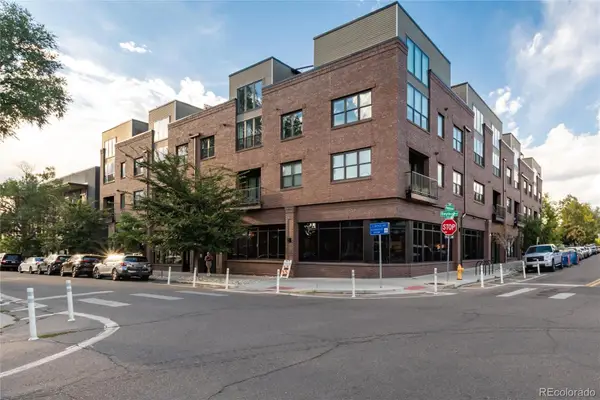 $700,000Active2 beds 2 baths1,165 sq. ft.
$700,000Active2 beds 2 baths1,165 sq. ft.431 E Bayaud Avenue #R314, Denver, CO 80209
MLS# 2268544Listed by: THE AGENCY - DENVER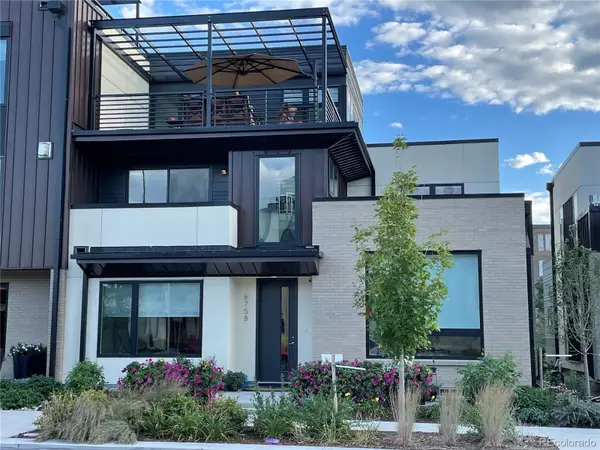 $1,525,000Active4 beds 5 baths3,815 sq. ft.
$1,525,000Active4 beds 5 baths3,815 sq. ft.6758 E Lowry Boulevard, Denver, CO 80230
MLS# 2563763Listed by: RE/MAX OF CHERRY CREEK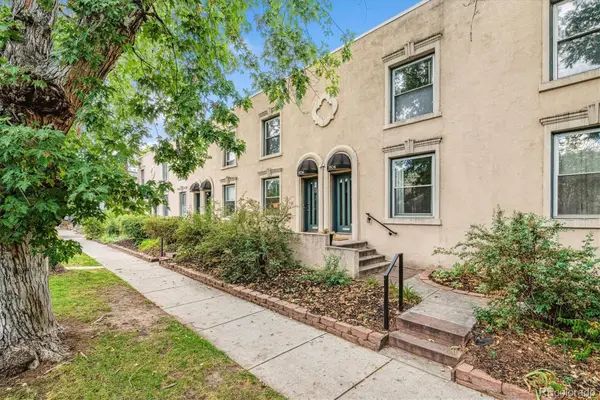 $575,000Active2 beds 2 baths1,624 sq. ft.
$575,000Active2 beds 2 baths1,624 sq. ft.1906 E 17th Avenue, Denver, CO 80206
MLS# 2590366Listed by: OLSON REALTY GROUP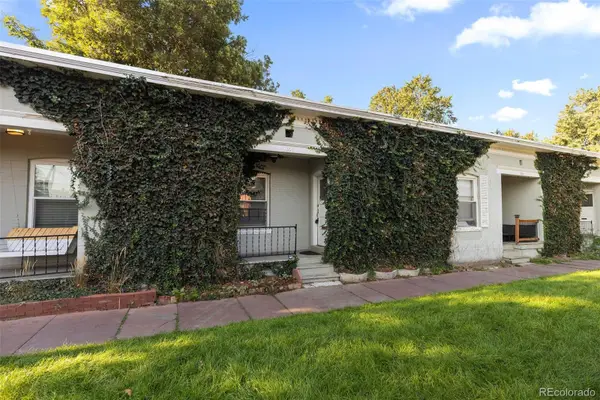 $385,000Active1 beds 1 baths733 sq. ft.
$385,000Active1 beds 1 baths733 sq. ft.1006 E 9th Avenue, Denver, CO 80218
MLS# 2965517Listed by: APTAMIGO, INC.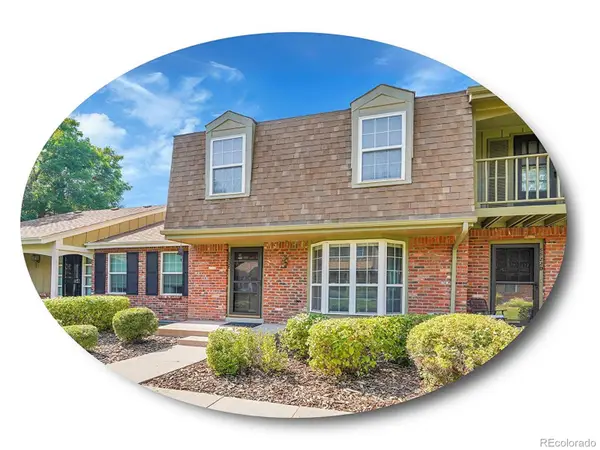 $398,500Active2 beds 3 baths2,002 sq. ft.
$398,500Active2 beds 3 baths2,002 sq. ft.8822 E Amherst Drive #E, Denver, CO 80231
MLS# 3229858Listed by: THE STELLER GROUP, INC $699,999Active2 beds 3 baths1,512 sq. ft.
$699,999Active2 beds 3 baths1,512 sq. ft.1619 N Franklin Street, Denver, CO 80218
MLS# 3728710Listed by: HOME SAVINGS REALTY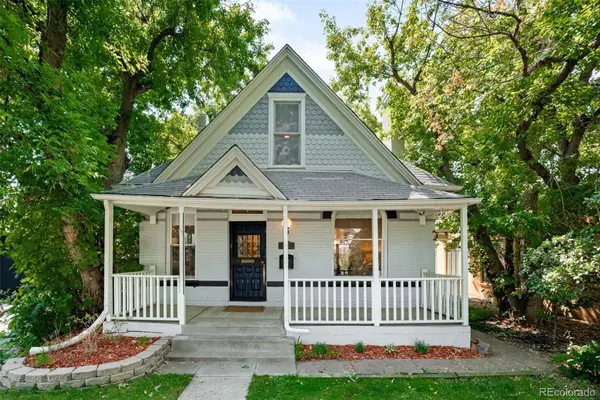 $945,000Active3 beds 3 baths2,045 sq. ft.
$945,000Active3 beds 3 baths2,045 sq. ft.3234 W 23rd Avenue, Denver, CO 80211
MLS# 3739653Listed by: COMPASS - DENVER
